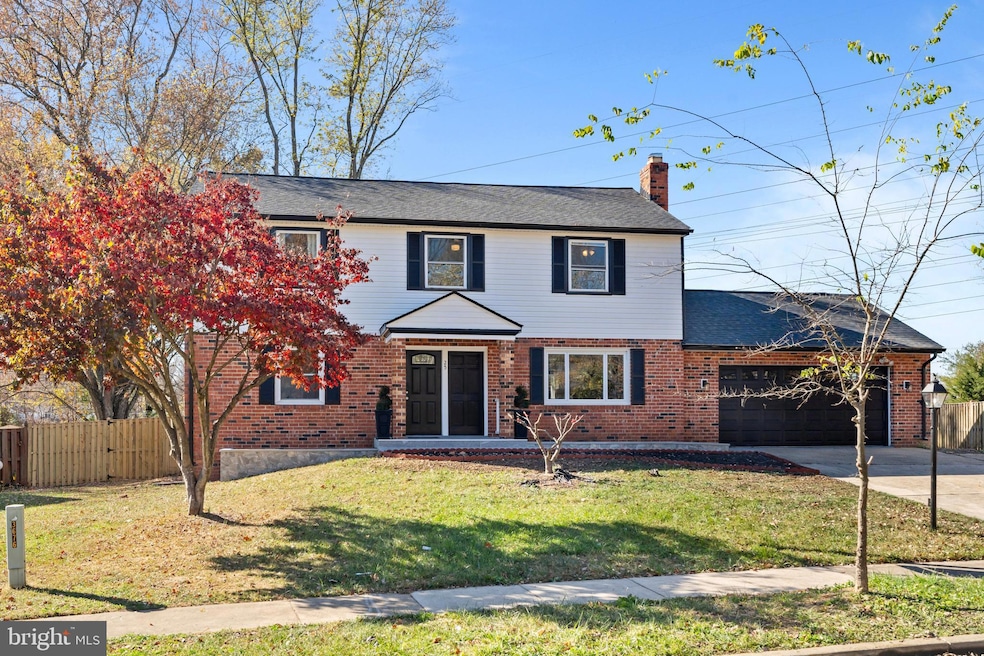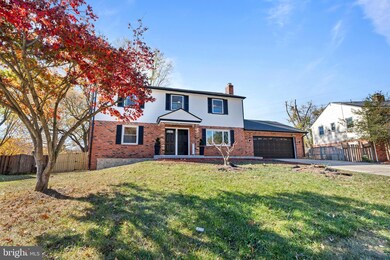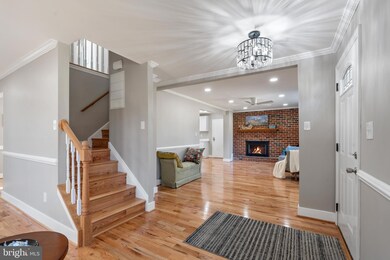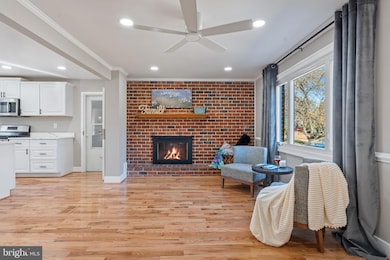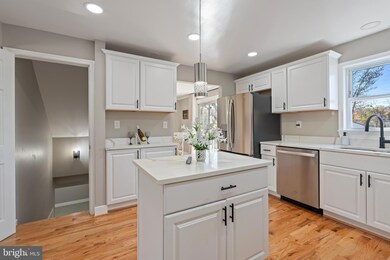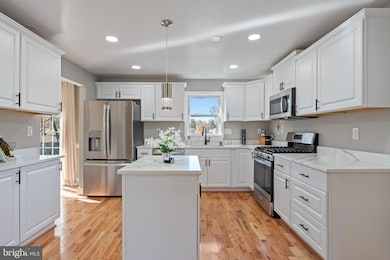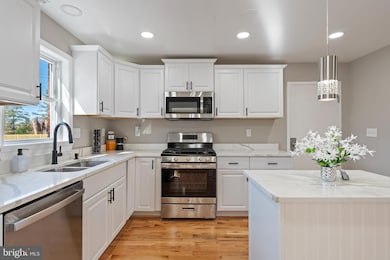
25 Laughton St Upper Marlboro, MD 20774
Highlights
- Open Floorplan
- Wood Flooring
- Formal Dining Room
- Colonial Architecture
- Community Center
- Stainless Steel Appliances
About This Home
As of December 2024This is a Stunner! Classic Colonial, 5 bedroom 3 and 1/2 bath Exquisitely renovated from the NEW roof to Natural solid Oak hardwood floors throughout the top 2 floors, fully finished walk out basement with a spacious bedroom and full bathroom. New kitchen with beautiful white cabinetry, quartz counter tops, center island, pendant lighting, accent lighting, crown trim moulding, matt black hardware and fixtures, custom lighting, recessed lighting throughout, ceiling fans and chair railings, crown moulding....it's all about the details. Cozy up to the wood burning fireplace adjacent to the kitchen....Flooded with natural light and No expense spared in the custom owners suite bathroom, with a one of a kind walk in shower with custom tile bench, surrounded by luxurious finishes...a must see! The upper level has 3 other generous size bedrooms, and a beautiful hall bathroom! If outdoor living is your thing, this home is just for you, enjoy entertaining in your massive fully fenced back yard, with hardscape and ready for your hot tub, or gazebo enough space to create an oasis of your dreams! The double size garage is fully finished, and has an epoxy floor....You will be too proud to call this house, "your home"!
Home Details
Home Type
- Single Family
Est. Annual Taxes
- $5,893
Year Built
- Built in 1972 | Remodeled in 2024
Lot Details
- 0.48 Acre Lot
- Infill Lot
- Wood Fence
- Board Fence
- Extensive Hardscape
- Property is in excellent condition
- Property is zoned RSF95
HOA Fees
- $13 Monthly HOA Fees
Parking
- 2 Car Direct Access Garage
- 2 Driveway Spaces
- Oversized Parking
- Front Facing Garage
- Garage Door Opener
Home Design
- Colonial Architecture
- Brick Exterior Construction
- Slab Foundation
- Architectural Shingle Roof
Interior Spaces
- Property has 3 Levels
- Open Floorplan
- Chair Railings
- Crown Molding
- Ceiling Fan
- Recessed Lighting
- Wood Burning Fireplace
- Fireplace With Glass Doors
- Fireplace Mantel
- Double Pane Windows
- Casement Windows
- Sliding Doors
- Entrance Foyer
- Family Room Off Kitchen
- Living Room
- Formal Dining Room
Kitchen
- Gas Oven or Range
- Six Burner Stove
- Built-In Microwave
- Dishwasher
- Stainless Steel Appliances
- Kitchen Island
- Disposal
Flooring
- Wood
- Ceramic Tile
Bedrooms and Bathrooms
- Walk-in Shower
Finished Basement
- Heated Basement
- Walk-Out Basement
- Connecting Stairway
- Interior and Exterior Basement Entry
- Laundry in Basement
- Basement Windows
Accessible Home Design
- Halls are 36 inches wide or more
Outdoor Features
- Shed
- Outbuilding
- Rain Gutters
Utilities
- Forced Air Heating and Cooling System
- Natural Gas Water Heater
Listing and Financial Details
- Tax Lot 28
- Assessor Parcel Number 17070794545
Community Details
Overview
- $100 Capital Contribution Fee
- Association fees include recreation facility
- Merrideth Management Llc HOA
- Kettering Subdivision
Amenities
- Community Center
Recreation
- Community Playground
Map
Home Values in the Area
Average Home Value in this Area
Property History
| Date | Event | Price | Change | Sq Ft Price |
|---|---|---|---|---|
| 12/12/2024 12/12/24 | Sold | $605,000 | +2.6% | $185 / Sq Ft |
| 11/15/2024 11/15/24 | Pending | -- | -- | -- |
| 11/09/2024 11/09/24 | For Sale | $589,900 | +43.9% | $180 / Sq Ft |
| 05/15/2024 05/15/24 | Sold | $410,000 | +7.9% | $157 / Sq Ft |
| 04/07/2024 04/07/24 | Pending | -- | -- | -- |
| 04/03/2024 04/03/24 | For Sale | $380,000 | -- | $146 / Sq Ft |
Tax History
| Year | Tax Paid | Tax Assessment Tax Assessment Total Assessment is a certain percentage of the fair market value that is determined by local assessors to be the total taxable value of land and additions on the property. | Land | Improvement |
|---|---|---|---|---|
| 2024 | $6,292 | $396,600 | $0 | $0 |
| 2023 | $4,228 | $380,200 | $0 | $0 |
| 2022 | $5,175 | $363,800 | $103,300 | $260,500 |
| 2021 | $4,915 | $339,667 | $0 | $0 |
| 2020 | $4,769 | $315,533 | $0 | $0 |
| 2019 | $4,596 | $291,400 | $101,600 | $189,800 |
| 2018 | $4,411 | $270,100 | $0 | $0 |
| 2017 | $4,095 | $248,800 | $0 | $0 |
| 2016 | -- | $227,500 | $0 | $0 |
| 2015 | $3,280 | $227,500 | $0 | $0 |
| 2014 | $3,280 | $227,500 | $0 | $0 |
Mortgage History
| Date | Status | Loan Amount | Loan Type |
|---|---|---|---|
| Open | $583,486 | New Conventional | |
| Previous Owner | $412,550 | Construction | |
| Previous Owner | $307,300 | Stand Alone Refi Refinance Of Original Loan | |
| Previous Owner | $276,000 | Stand Alone Refi Refinance Of Original Loan | |
| Previous Owner | $200,000 | New Conventional |
Deed History
| Date | Type | Sale Price | Title Company |
|---|---|---|---|
| Deed | $605,000 | Fidelity National Title | |
| Deed | $410,000 | Stewart Title | |
| Deed | $169,911 | -- | |
| Deed | $37,800 | -- |
Similar Homes in Upper Marlboro, MD
Source: Bright MLS
MLS Number: MDPG2131126
APN: 07-0794545
- 12619 Cambleton Dr
- 190 Old Enterprise Rd
- 202 Old Enterprise Rd
- 12628 Darlenen St
- 12200 Hunterton St
- 12903 Lakeston Ct
- 12103 Chesterton Dr
- 113 Graiden St
- 1100 Kings Heather Dr
- 771 Saint Michaels Dr
- 795 Saint Michaels Dr
- 881 Saint Michaels Dr
- 208 Dauntly St
- 13220 Fox Bow Dr Unit 203
- 12916 Fox Bow Dr Unit 307
- 2 Cameron Grove Blvd Unit 204
- 13914 New Acadia Ln
- 13310 New Acadia Ln Unit 301
- 1505 Kingsgate St
- 13712 New Acadia Ln
