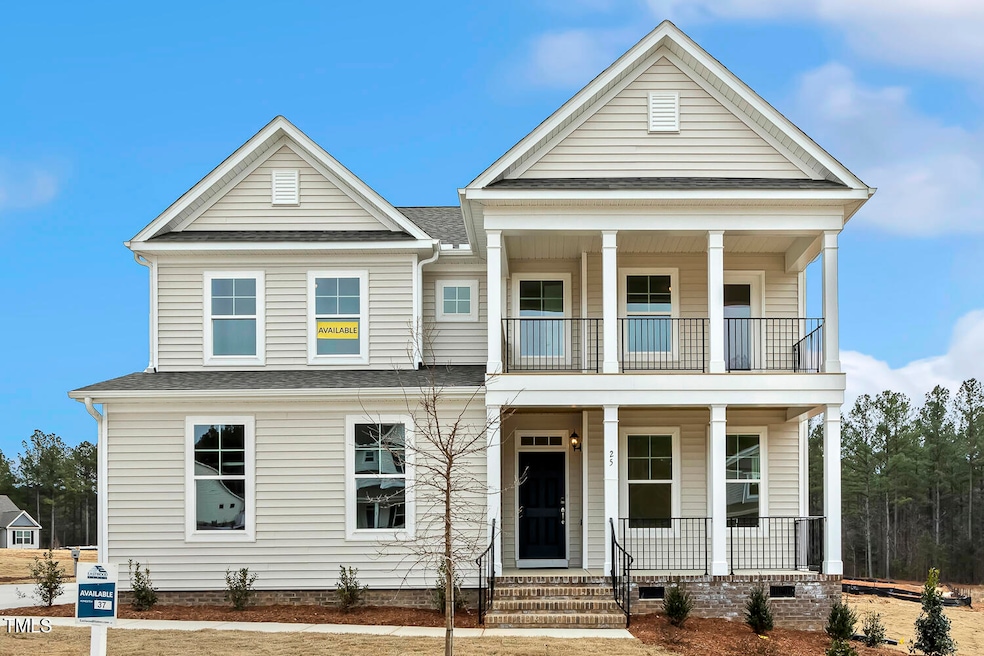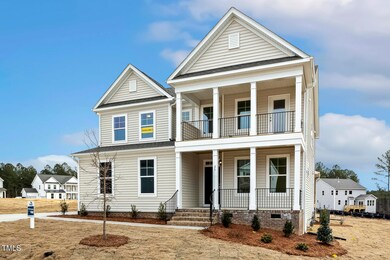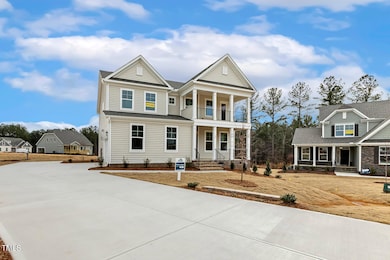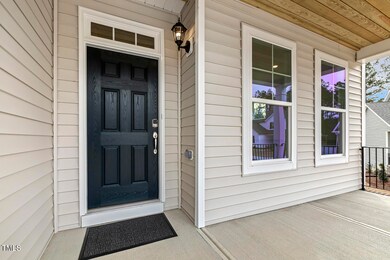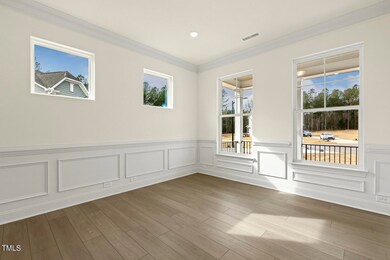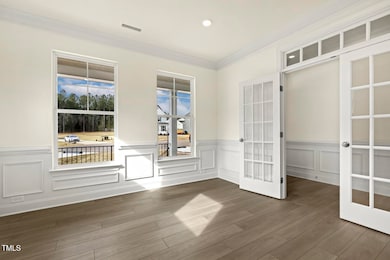
NEW CONSTRUCTION
$25K PRICE DROP
25 Long Needle Ct Unit 37 Youngsville, NC 27596
Youngsville NeighborhoodEstimated payment $3,396/month
Total Views
788
5
Beds
3.5
Baths
3,064
Sq Ft
$196
Price per Sq Ft
Highlights
- Under Construction
- Deck
- Corner Lot
- Open Floorplan
- Transitional Architecture
- High Ceiling
About This Home
F L A S H S A L E !!!!!
Now until May 30, enjoy this $20,000 price reduction, PLUS up to $8,000 in paid cc's
This Davidson offers 5 bedrooms!Enjoy main floor living at its finest with a gourmet kitchen, butler pantry, a private office, 1st floor guest suite, drop zone, screened porch and large deck.
Home Details
Home Type
- Single Family
Est. Annual Taxes
- $22
Year Built
- Built in 2024 | Under Construction
Lot Details
- 0.61 Acre Lot
- Corner Lot
- Level Lot
- Few Trees
HOA Fees
- $46 Monthly HOA Fees
Parking
- 2 Car Attached Garage
- Front Facing Garage
- Garage Door Opener
- 4 Open Parking Spaces
Home Design
- Home is estimated to be completed on 3/1/25
- Transitional Architecture
- Pillar, Post or Pier Foundation
- Architectural Shingle Roof
- Vinyl Siding
Interior Spaces
- 3,064 Sq Ft Home
- 2-Story Property
- Open Floorplan
- Crown Molding
- Tray Ceiling
- High Ceiling
- Ceiling Fan
- Gas Log Fireplace
- Entrance Foyer
- Living Room with Fireplace
- Screened Porch
- Basement
- Crawl Space
Kitchen
- Eat-In Kitchen
- Butlers Pantry
- Built-In Oven
- Gas Cooktop
- Range Hood
- Microwave
- Dishwasher
- Kitchen Island
- Granite Countertops
Flooring
- Carpet
- Ceramic Tile
- Luxury Vinyl Tile
Bedrooms and Bathrooms
- 5 Bedrooms
- Walk-In Closet
- Double Vanity
- Bathtub with Shower
Laundry
- Laundry Room
- Laundry on upper level
Home Security
- Smart Lights or Controls
- Smart Home
- Smart Thermostat
Outdoor Features
- Deck
Schools
- Long Mill Elementary School
- Cedar Creek Middle School
- Franklinton High School
Utilities
- Forced Air Zoned Heating and Cooling System
- Heating System Uses Gas
- Gas Water Heater
- Septic Tank
Community Details
Overview
- Association fees include ground maintenance
- Cams Association Management Association, Phone Number (877) 672-2267
- Built by Eastwood Homes
- The Retreat At Green Haven Subdivision, Davidson Floorplan
- Maintained Community
Security
- Resident Manager or Management On Site
Map
Create a Home Valuation Report for This Property
The Home Valuation Report is an in-depth analysis detailing your home's value as well as a comparison with similar homes in the area
Home Values in the Area
Average Home Value in this Area
Tax History
| Year | Tax Paid | Tax Assessment Tax Assessment Total Assessment is a certain percentage of the fair market value that is determined by local assessors to be the total taxable value of land and additions on the property. | Land | Improvement |
|---|---|---|---|---|
| 2024 | $22 | $144,000 | $144,000 | $0 |
| 2023 | $34 | $80,000 | $80,000 | $0 |
| 2022 | $705 | $80,000 | $80,000 | $0 |
Source: Public Records
Property History
| Date | Event | Price | Change | Sq Ft Price |
|---|---|---|---|---|
| 04/17/2025 04/17/25 | Price Changed | $599,900 | -4.0% | $196 / Sq Ft |
| 04/10/2025 04/10/25 | For Sale | $624,900 | -- | $204 / Sq Ft |
Source: Doorify MLS
Similar Homes in Youngsville, NC
Source: Doorify MLS
MLS Number: 10088567
APN: 047503
Nearby Homes
- 35 Long Needle Ct Unit 36
- 40 Long Needle Ct
- 15 Long Needle Ct Unit 38
- 120 Ironwood Blvd Unit GH 29
- 135 Ironwood Blvd Unit 49
- 150 Green Haven Blvd Unit Lot 67
- 145 Green Haven Blvd Unit Lot 83
- 135 Green Haven Blvd Unit Lot 1
- 40 Ironwood Blvd
- 220 Green Haven Blvd
- 95 Spanish Oak Dr
- 30 Spanish Oak Dr
- 95 Cherry Bark Dr
- 170 Cherry Bark Dr
- 55 Cherry Bark Ln
- 75 Cherry Bark Ln
- 135 Cherry Bark Ln
- 165 Cherry Bark Ln
- 65 Cherry Bark Ln
- 180 Cherry Bark Ln
