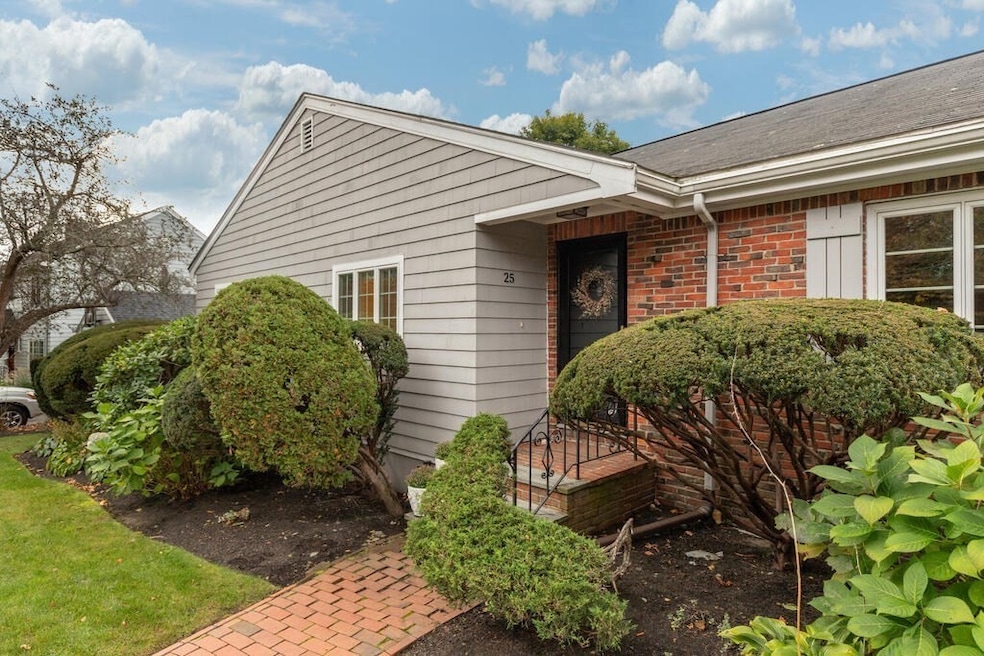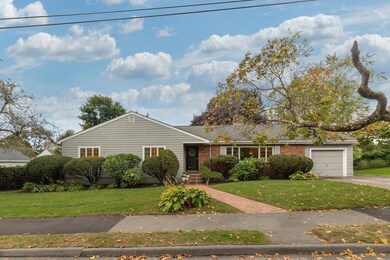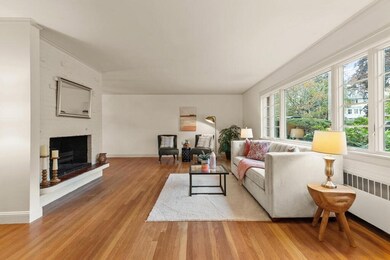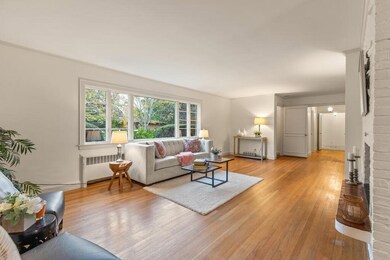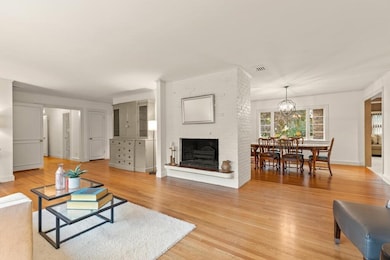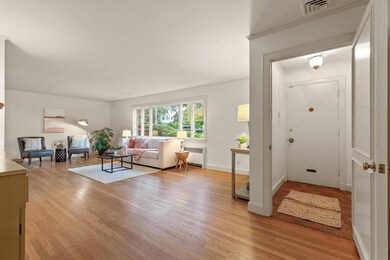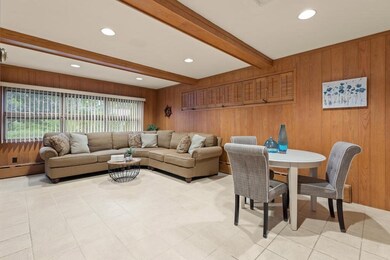
25 Longley Ave Swampscott, MA 01907
Highlights
- Golf Course Community
- Greenhouse
- Open Floorplan
- Swampscott High School Rated A-
- Waterfront
- 4-minute walk to Phillip's Beach
About This Home
As of November 2023Welcome to modern coastal living in this spacious, Mid Century Modern Ranch. The exterior boasts new siding and windows not only ensuring aesthetic appeal but also energy efficiency with a new gas heating system and central air. Step inside to a wonderful layout with recently renovated kitchen to meet the needs of modern culinary enthusiasts! Equipped with top of the line Viking appliances and sleek finishes, it’s a chef’s dream come true complete with a cozy breakfast room. The well appointed master suite features two combined rooms with private bath. There is another bedroom and full bath located well away from the living area. This home boast three fireplaces, a family room and full basement that has another bedroom, full bath and family room along with tons of closets and storage enabling you to double your living area with large greenhouse to garden year round. Situated in an estate neighborhood, a stone’s throw to the beach, this is coastal living at it's finest
Last Buyer's Agent
Austin Sweazy
Austin T. Sweazy License #454003996
Home Details
Home Type
- Single Family
Est. Annual Taxes
- $10,915
Year Built
- Built in 1950 | Remodeled
Lot Details
- 0.26 Acre Lot
- Waterfront
- Fenced Yard
- Fenced
- Landscaped Professionally
- Level Lot
- Sprinkler System
- Property is zoned A1
Parking
- 1 Car Attached Garage
- Garage Door Opener
- Driveway
- Open Parking
- Off-Street Parking
Home Design
- Midcentury Modern Architecture
- Ranch Style House
- Frame Construction
- Asphalt Roof
- Rubber Roof
- Concrete Perimeter Foundation
Interior Spaces
- 2,179 Sq Ft Home
- Open Floorplan
- Insulated Windows
- Picture Window
- Window Screens
- Family Room with Fireplace
- 3 Fireplaces
- Living Room with Fireplace
- Dining Area
- Storm Windows
Kitchen
- Oven
- Built-In Range
- Stove
- ENERGY STAR Qualified Refrigerator
- ENERGY STAR Qualified Dishwasher
- Stainless Steel Appliances
- Solid Surface Countertops
- Disposal
Flooring
- Wood
- Wall to Wall Carpet
- Ceramic Tile
Bedrooms and Bathrooms
- 4 Bedrooms
- Custom Closet System
- 3 Full Bathrooms
- Bathtub with Shower
- Separate Shower
Laundry
- Dryer
- Washer
Partially Finished Basement
- Walk-Out Basement
- Basement Fills Entire Space Under The House
- Interior and Exterior Basement Entry
- Sump Pump
- Block Basement Construction
Outdoor Features
- Walking Distance to Water
- Patio
- Greenhouse
- Rain Gutters
Schools
- Swampscott Middle School
- Swampscott High School
Utilities
- Central Air
- 1 Cooling Zone
- Heating System Uses Natural Gas
- Baseboard Heating
- Natural Gas Connected
Additional Features
- Energy-Efficient Thermostat
- Property is near schools
Listing and Financial Details
- Assessor Parcel Number 2169565
Community Details
Recreation
- Golf Course Community
- Bike Trail
Additional Features
- No Home Owners Association
- Shops
Map
Home Values in the Area
Average Home Value in this Area
Property History
| Date | Event | Price | Change | Sq Ft Price |
|---|---|---|---|---|
| 11/17/2023 11/17/23 | Sold | $1,055,000 | +0.5% | $484 / Sq Ft |
| 10/22/2023 10/22/23 | Pending | -- | -- | -- |
| 10/17/2023 10/17/23 | For Sale | $1,050,000 | -- | $482 / Sq Ft |
Tax History
| Year | Tax Paid | Tax Assessment Tax Assessment Total Assessment is a certain percentage of the fair market value that is determined by local assessors to be the total taxable value of land and additions on the property. | Land | Improvement |
|---|---|---|---|---|
| 2024 | $11,619 | $1,011,200 | $477,800 | $533,400 |
| 2023 | $10,915 | $929,700 | $436,300 | $493,400 |
| 2022 | $9,934 | $774,300 | $373,900 | $400,400 |
| 2021 | $9,381 | $679,800 | $311,600 | $368,200 |
| 2020 | $9,627 | $673,200 | $311,600 | $361,600 |
| 2019 | $8,780 | $577,600 | $280,500 | $297,100 |
| 2018 | $9,234 | $577,100 | $280,500 | $296,600 |
| 2017 | $9,440 | $541,000 | $264,900 | $276,100 |
| 2016 | $9,376 | $541,000 | $264,900 | $276,100 |
| 2015 | $9,278 | $541,000 | $264,900 | $276,100 |
| 2014 | $8,701 | $465,300 | $241,500 | $223,800 |
Mortgage History
| Date | Status | Loan Amount | Loan Type |
|---|---|---|---|
| Previous Owner | $603,000 | Stand Alone Refi Refinance Of Original Loan | |
| Previous Owner | $605,000 | Purchase Money Mortgage | |
| Previous Owner | $400,000 | Stand Alone Refi Refinance Of Original Loan | |
| Previous Owner | $300,000 | Unknown | |
| Previous Owner | $100,000 | No Value Available |
Deed History
| Date | Type | Sale Price | Title Company |
|---|---|---|---|
| Quit Claim Deed | -- | None Available | |
| Quit Claim Deed | -- | None Available | |
| Deed | $649,900 | -- | |
| Deed | $649,900 | -- |
Similar Homes in the area
Source: MLS Property Information Network (MLS PIN)
MLS Number: 73171203
APN: SWAM-000033-000035
- 998 Humphrey St
- 32 Estabrook Rd
- 31 Estabrook Rd
- 3 Ingraham Terrace
- 35 Littles Point Rd Unit S101
- 35 Littles Point Rd Unit S201
- 60 Gale Rd
- 25 Glen Rd Unit 2
- 18 Winthrop Ave
- 19 Conant Rd
- 24 Tupelo Rd
- 53 Tupelo Rd
- 10 Ruby Terrace
- 4 Ruby Ave
- 11 Elbridge Ln Unit 11
- 36 Marion Rd
- 409 Atlantic Ave Unit 409
- 251 Puritan Rd
- 70 Galloupes Point Rd
- 21 Bay View Dr
