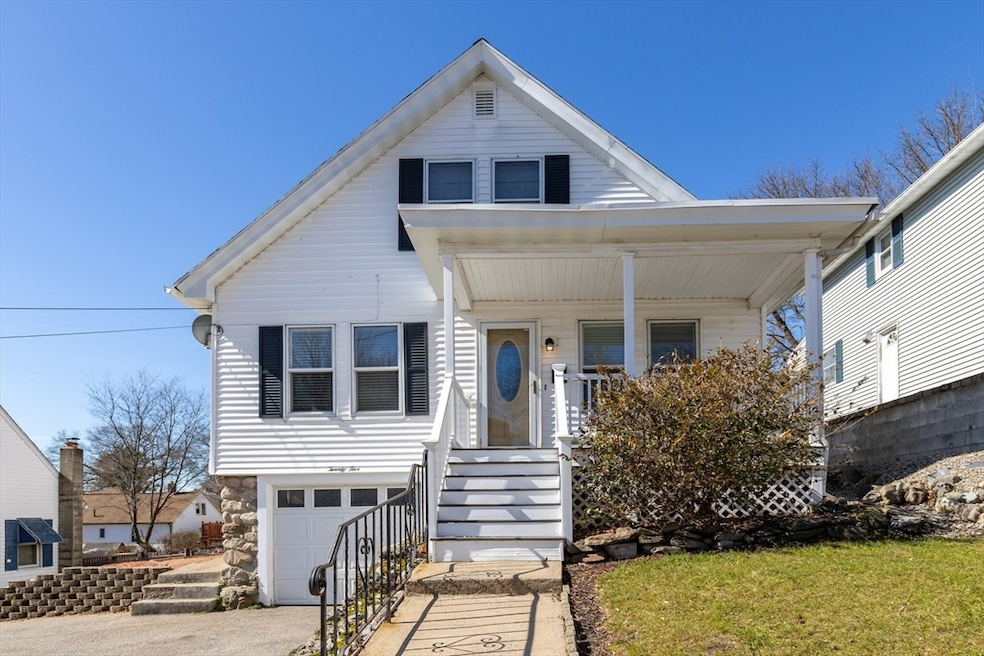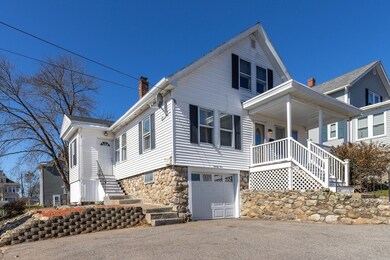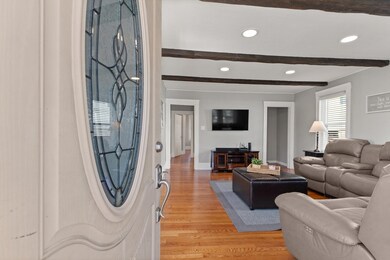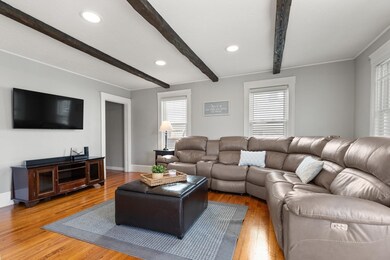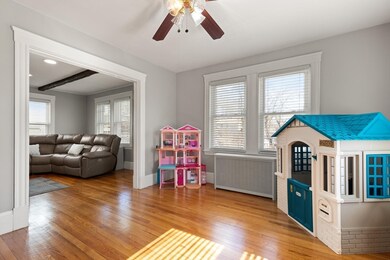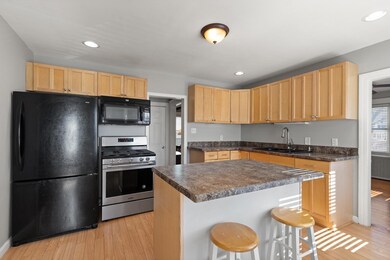
25 Madison St Methuen, MA 01844
Downtown Methuen NeighborhoodHighlights
- Medical Services
- Property is near public transit
- Main Floor Primary Bedroom
- Cape Cod Architecture
- Wood Flooring
- Bonus Room
About This Home
As of April 2024GREAT OPPORTUNITY to own this charming 3-bed, 1.5-bath cape with a spacious layout, ideal for single-family living. Conveniently located near highways and local shops. Gleaming hardwood floors throughout the main level, setting a cozy ambiance with natural light flooding through beautiful windows. Enjoy a large family room perfect for entertaining. The dining room seamlessly connects to the kitchen with recessed lighting, ample counters, and cabinetry, perfect for hosting gatherings. Enjoy the convenience of a 1st floor master bedroom as well as a tiled full bath with tub and shower. Plus, two generously-sized bedrooms and a versatile bonus room, ideal for a study or playroom on the second level. Don't miss the inviting front porch for your morning coffee, or host the perfect summer BBQ in the backyard that includes a shed for additional storage. Easy access to RTE 93, 213, 495. Come and see this fabulous move in ready home today.Showings start immediately.Offer deadline- Tues 3/26 12n
Home Details
Home Type
- Single Family
Est. Annual Taxes
- $4,103
Year Built
- Built in 1930
Lot Details
- 5,001 Sq Ft Lot
- Property is zoned RG
Parking
- 1 Car Attached Garage
- Tuck Under Parking
- Driveway
- Open Parking
Home Design
- Cape Cod Architecture
- Stone Foundation
Interior Spaces
- 1,337 Sq Ft Home
- Beamed Ceilings
- Ceiling Fan
- Recessed Lighting
- Light Fixtures
- Mud Room
- Bonus Room
Kitchen
- Stove
- Range
- Microwave
- Dishwasher
- Kitchen Island
- Disposal
Flooring
- Wood
- Laminate
- Ceramic Tile
Bedrooms and Bathrooms
- 3 Bedrooms
- Primary Bedroom on Main
- Walk-In Closet
- Bathtub with Shower
Laundry
- Dryer
- Washer
Unfinished Basement
- Basement Fills Entire Space Under The House
- Garage Access
- Laundry in Basement
Outdoor Features
- Outdoor Storage
- Porch
Location
- Property is near public transit
Schools
- Tenney Elementary School
- Methuen High School
Utilities
- No Cooling
- 1 Heating Zone
- Heating System Uses Natural Gas
- Hot Water Heating System
- 100 Amp Service
- Gas Water Heater
Listing and Financial Details
- Assessor Parcel Number M:00618 B:00160 L:00067,2042286
Community Details
Overview
- No Home Owners Association
Amenities
- Medical Services
- Shops
Recreation
- Park
Map
Home Values in the Area
Average Home Value in this Area
Property History
| Date | Event | Price | Change | Sq Ft Price |
|---|---|---|---|---|
| 04/30/2024 04/30/24 | Sold | $520,000 | +12.3% | $389 / Sq Ft |
| 03/22/2024 03/22/24 | Pending | -- | -- | -- |
| 03/18/2024 03/18/24 | For Sale | $463,000 | +180.6% | $346 / Sq Ft |
| 02/24/2012 02/24/12 | Sold | $165,000 | -5.7% | $123 / Sq Ft |
| 09/30/2011 09/30/11 | For Sale | $175,000 | -- | $131 / Sq Ft |
Tax History
| Year | Tax Paid | Tax Assessment Tax Assessment Total Assessment is a certain percentage of the fair market value that is determined by local assessors to be the total taxable value of land and additions on the property. | Land | Improvement |
|---|---|---|---|---|
| 2025 | $4,530 | $428,200 | $192,400 | $235,800 |
| 2024 | $4,393 | $404,500 | $175,500 | $229,000 |
| 2023 | $4,103 | $350,700 | $156,000 | $194,700 |
| 2022 | $3,775 | $289,300 | $123,500 | $165,800 |
| 2021 | $3,578 | $271,300 | $117,000 | $154,300 |
| 2020 | $3,583 | $266,600 | $117,000 | $149,600 |
| 2019 | $3,488 | $245,800 | $110,500 | $135,300 |
| 2018 | $3,316 | $232,400 | $104,000 | $128,400 |
| 2017 | $3,201 | $218,500 | $104,000 | $114,500 |
| 2016 | $2,873 | $194,000 | $91,000 | $103,000 |
| 2015 | $2,748 | $188,200 | $91,000 | $97,200 |
Mortgage History
| Date | Status | Loan Amount | Loan Type |
|---|---|---|---|
| Open | $510,581 | FHA | |
| Closed | $510,581 | FHA | |
| Closed | $145,200 | New Conventional | |
| Previous Owner | $283,826 | No Value Available | |
| Previous Owner | $279,632 | No Value Available | |
| Previous Owner | $64,000 | No Value Available | |
| Previous Owner | $176,000 | Purchase Money Mortgage | |
| Previous Owner | $44,000 | No Value Available |
Deed History
| Date | Type | Sale Price | Title Company |
|---|---|---|---|
| Not Resolvable | $165,000 | -- | |
| Deed | $220,000 | -- | |
| Deed | $220,000 | -- |
About the Listing Agent

Amy Jalbert is genuinely passionate about bringing her client’s dreams to life. In serving her valued clientele seeking to find their dream home or sell their special residence, Amy offers exceptional representation and is dedicated to providing crucial, in-depth local market knowledge. She fully enjoys sharing her insights into the rich and charming character of the distinctive communities within the Greater Boston real estate market. As a member of The Live in Luxury Team, she works
Amy's Other Listings
Source: MLS Property Information Network (MLS PIN)
MLS Number: 73213291
APN: METH-000618-000160-000067
- 19 Madison St
- 31 Strathmore Rd
- 44 Glen Ave
- 0 & 35 Dale St
- 367-369 W Lowell St
- 945 Riverside Dr Unit 24B
- 5 Magnolia St
- 1150 Essex St
- 47 Hallenan Ave
- 40 Cypress Ave
- 128 Butler St Unit 128
- 439-443 Riverside Dr
- 34-38 Milton St
- 550 Haverhill St
- 22 School St
- 3 Smith Ave
- 250 Lowell St
- 232 Lowell St
- 7 Forest St
- 48 Greenwood St
