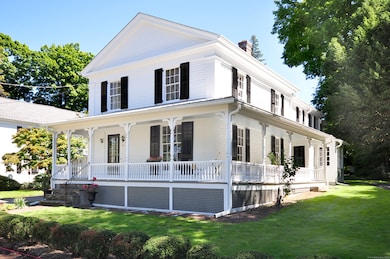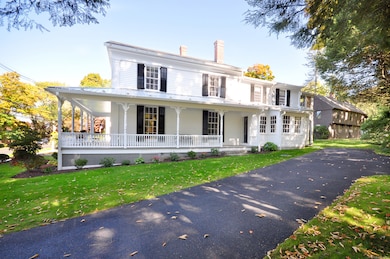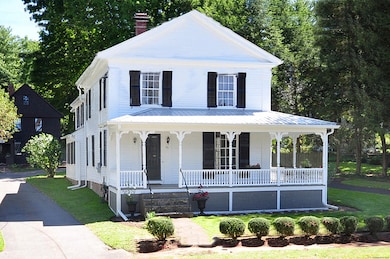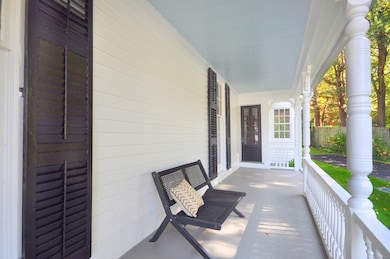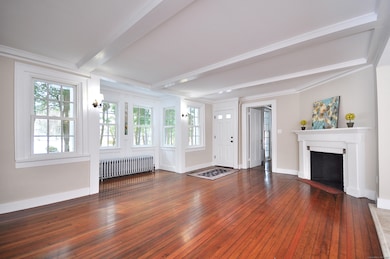
25 Main St Farmington, CT 06032
Farmington NeighborhoodEstimated payment $4,335/month
Highlights
- Property is near public transit
- Attic
- End Unit
- Noah Wallace School Rated A
- 3 Fireplaces
- Wrap Around Porch
About This Home
This 7-room colonial home, nestled in the charming historic village of Farmington, Connecticut, is truly a gem. With its timeless colonial architecture and rich history, this property presents an incredible opportunity as it has been restored and modernized to suit today's lifestyle. Situated in a picturesque location, this home showcases the allure of New England living. The colonial design, characterized by its symmetrical facade and classic white clapboard siding, exudes a sense of elegance and traditional charm. The property is surrounded by a beautifully landscaped yard, complete with mature trees and manicured gardens, providing a serene and private atmosphere. While the house has been transformed into a modern comfortable and stylish retreat, it still has lots of touches of its original charm but catering to the demands of contemporary living. High ceilings, wide-plank hardwood floors, floor to ceiling windows overlooking a broad wrap around porch. In summary, this 7-room home is totally updated inside and out is ready to move right in.
Home Details
Home Type
- Single Family
Est. Annual Taxes
- $6,565
Year Built
- Built in 1843
Home Design
- Frame Construction
- Clap Board Siding
Interior Spaces
- 2,677 Sq Ft Home
- 3 Fireplaces
- Thermal Windows
- Basement Fills Entire Space Under The House
- Pull Down Stairs to Attic
- Laundry on main level
Kitchen
- Gas Oven or Range
- Microwave
- Dishwasher
- Disposal
Bedrooms and Bathrooms
- 3 Bedrooms
Outdoor Features
- Wrap Around Porch
Location
- Property is near public transit
- Property is near shops
- Property is near a golf course
Utilities
- Central Air
- Radiator
- Heating System Uses Oil
- Fuel Tank Located in Basement
Listing and Financial Details
- Assessor Parcel Number 1978079
Community Details
Overview
Amenities
- Public Transportation
Map
Home Values in the Area
Average Home Value in this Area
Tax History
| Year | Tax Paid | Tax Assessment Tax Assessment Total Assessment is a certain percentage of the fair market value that is determined by local assessors to be the total taxable value of land and additions on the property. | Land | Improvement |
|---|---|---|---|---|
| 2024 | $6,538 | $256,900 | $0 | $256,900 |
| 2023 | $9,085 | $375,270 | $195,860 | $179,410 |
| 2022 | $10,173 | $346,980 | $208,870 | $138,110 |
| 2021 | $9,996 | $346,980 | $208,870 | $138,110 |
| 2020 | $9,705 | $346,980 | $208,870 | $138,110 |
| 2019 | $9,705 | $346,980 | $208,870 | $138,110 |
| 2018 | $9,431 | $346,980 | $208,870 | $138,110 |
| 2017 | $9,673 | $362,540 | $218,990 | $143,550 |
| 2016 | $9,346 | $362,540 | $218,990 | $143,550 |
| 2015 | $9,067 | $362,540 | $218,990 | $143,550 |
| 2014 | $8,860 | $362,510 | $218,960 | $143,550 |
Property History
| Date | Event | Price | Change | Sq Ft Price |
|---|---|---|---|---|
| 03/03/2025 03/03/25 | For Sale | $679,900 | -- | $254 / Sq Ft |
Similar Homes in the area
Source: SmartMLS
MLS Number: 24076662
APN: FARM-000091-000024-001160-000025
- 8 Great Meadow Ln Unit 8
- 57 Crocus Ln Unit 57
- 7 Crocus Ln
- 16 Main St
- 44 Garden St Unit 15
- 44 Mountain Rd
- 49 Mountain Spring Rd
- 0 Main Gate
- 78 Birdseye Rd
- 13 Mallard Dr
- 41 Mallard Dr Unit 41
- 127 Birdseye Rd
- 37 Tunxis Village
- 8128 Colt Hwy
- 11 Talcott Forest Rd Unit C
- 137 Talcott Notch Rd
- 6 Grandview Dr Unit 27B
- 2 Cinnamon Ridge
- 228 Waterville Rd
- 16 Greenbriar Dr Unit C

