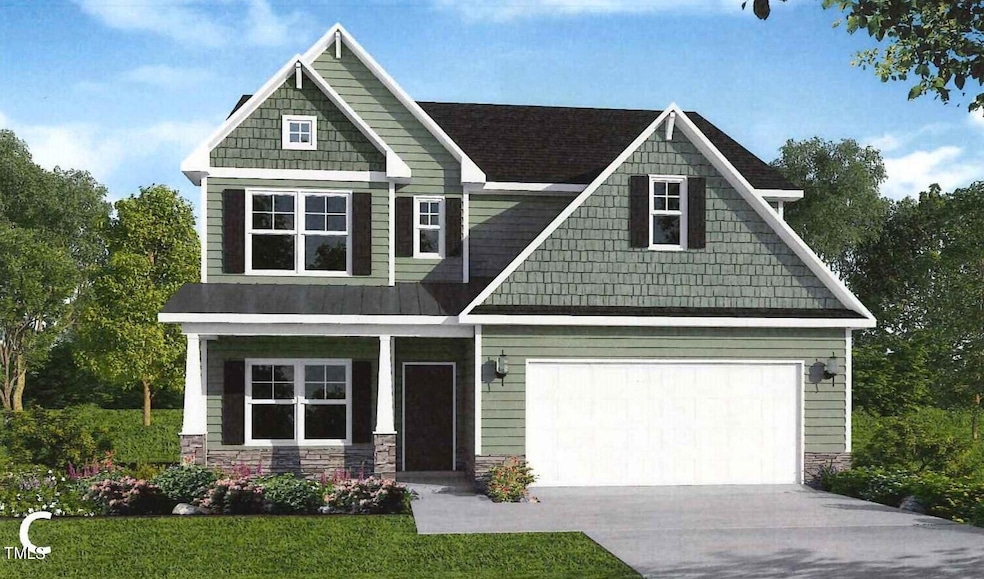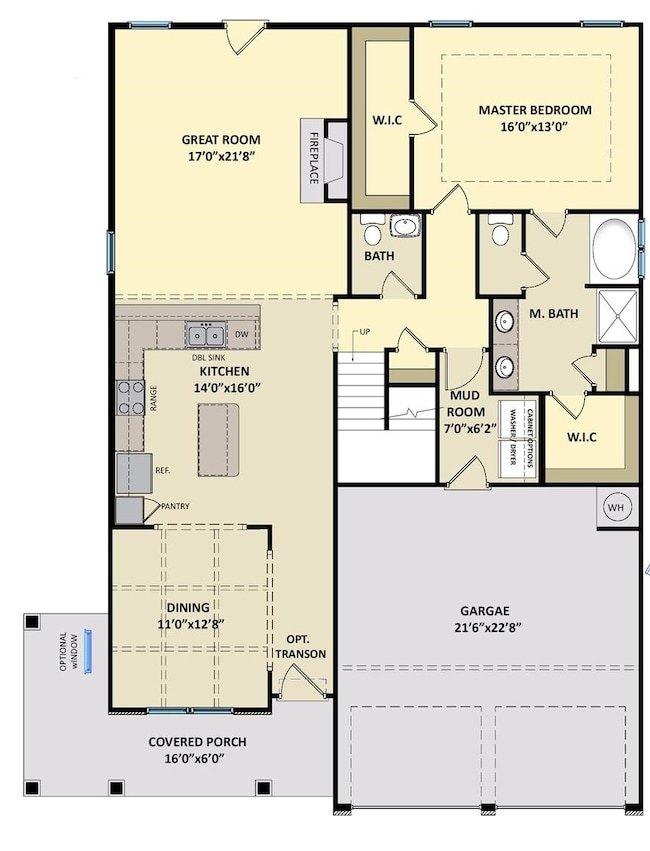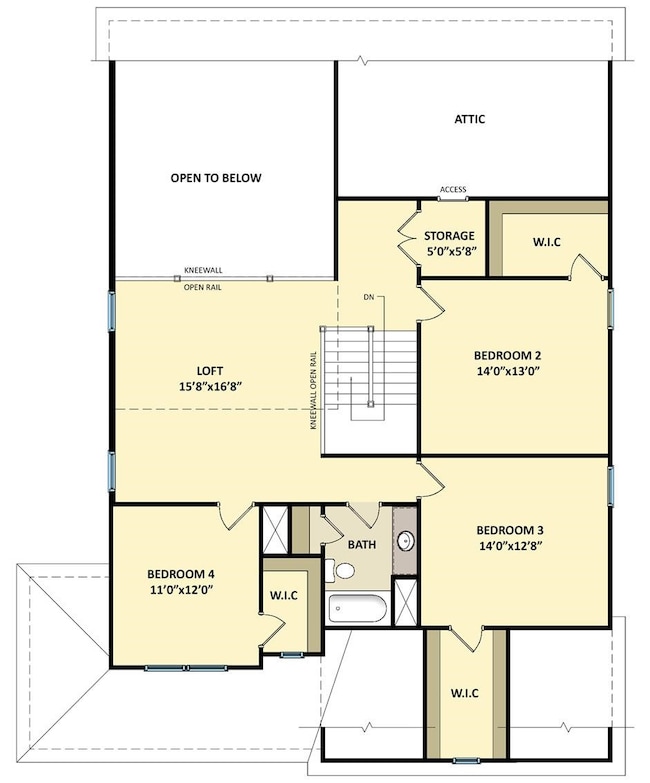
25 Malbec Way Youngsville, NC 27596
Youngsville NeighborhoodEstimated payment $2,951/month
Highlights
- New Construction
- Transitional Architecture
- Loft
- Open Floorplan
- Main Floor Primary Bedroom
- High Ceiling
About This Home
OPEN CONCEPT W/VALUTED FAMILY ROOM! 1ST FLOOR OWNER'S SUITE! Kitchen: Offers Granite Countertops, White Shaker Cabinets, Tile Backsplash, Center Island w/Breakfast Bar & Accent Pendant Lights, Pantry & SS Appliances Incl Smooth Top Range, Microwave & Dishwasher! Owner's Suite: Features Trey Ceiling w/Crown! Owner's Bath: with Tile Flooring, Dual Vanity w/Quartz Countertop, Custom Cabinets, Garden Tub, Walk-in Shower & WIC! Family Room: Features Vaulted Ceiling & Custom Surround Gas Log Fireplace w/Custom Mantle! Covered Front & Rear Porch!
Home Details
Home Type
- Single Family
Year Built
- Built in 2025 | New Construction
Lot Details
- 10,149 Sq Ft Lot
- Landscaped
HOA Fees
- $23 Monthly HOA Fees
Parking
- 2 Car Attached Garage
- Side Facing Garage
- Garage Door Opener
- Private Driveway
Home Design
- Home is estimated to be completed on 8/15/25
- Transitional Architecture
- Traditional Architecture
- Slab Foundation
- Frame Construction
- Shingle Roof
- Vinyl Siding
Interior Spaces
- 2,695 Sq Ft Home
- 2-Story Property
- Open Floorplan
- Crown Molding
- Tray Ceiling
- Smooth Ceilings
- High Ceiling
- Ceiling Fan
- Gas Log Fireplace
- Entrance Foyer
- Family Room with Fireplace
- Combination Kitchen and Dining Room
- Loft
- Scuttle Attic Hole
- Fire and Smoke Detector
Kitchen
- Eat-In Kitchen
- Breakfast Bar
- Electric Range
- Microwave
- Plumbed For Ice Maker
- Dishwasher
- ENERGY STAR Qualified Appliances
- Kitchen Island
- Granite Countertops
Flooring
- Carpet
- Luxury Vinyl Tile
Bedrooms and Bathrooms
- 4 Bedrooms
- Primary Bedroom on Main
- Walk-In Closet
- Double Vanity
- Private Water Closet
- Separate Shower in Primary Bathroom
- Soaking Tub
- Bathtub with Shower
- Walk-in Shower
Laundry
- Laundry Room
- Laundry on main level
- Washer and Electric Dryer Hookup
Eco-Friendly Details
- Energy-Efficient Lighting
- Energy-Efficient Thermostat
Outdoor Features
- Covered patio or porch
- Rain Gutters
Schools
- Youngsville Elementary School
- Cedar Creek Middle School
- Franklinton High School
Utilities
- Forced Air Heating and Cooling System
- Phone Available
- Cable TV Available
Community Details
- Pindell Wilson Association
- Built by Caviness & Cates
- Bartlett Manor Subdivision, Rivermist Floorplan
Listing and Financial Details
- Assessor Parcel Number 1863-71-5010
Map
Home Values in the Area
Average Home Value in this Area
Property History
| Date | Event | Price | Change | Sq Ft Price |
|---|---|---|---|---|
| 04/09/2025 04/09/25 | For Sale | $444,900 | -- | $165 / Sq Ft |
Similar Homes in Youngsville, NC
Source: Doorify MLS
MLS Number: 10088033
- 95 Malbec Way
- 75 Malbec Way
- 630 Husketh Rd
- 620 Husketh Rd
- 85 Malbec Way
- 90 Malbec Way
- 565 Husketh Rd
- 535 Husketh Rd
- 150 Carrington Ave
- 449 Hill Rd
- 95 Torrington Ave
- 130 Hilldebrant Dr
- 55 Boots Ridge Way
- 35 Boots Ridge Way
- 102 Ridge Ln
- 1875 Cedar Creek Rd
- 25 Villa Run
- 65 Walking Trail
- 105 Coral Ridge Cir
- 145 Wiggins Rd


