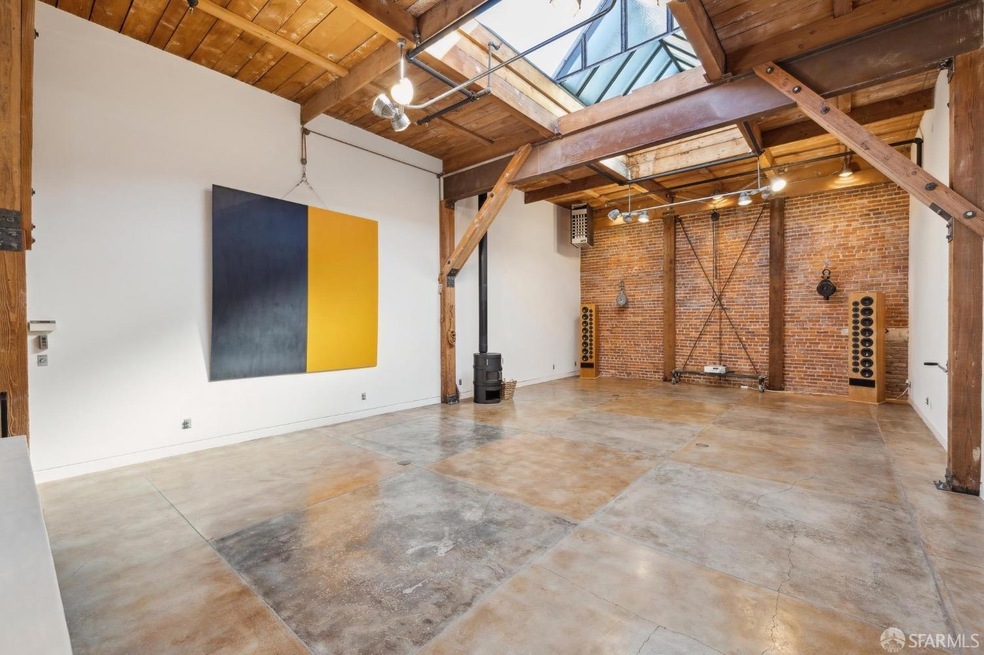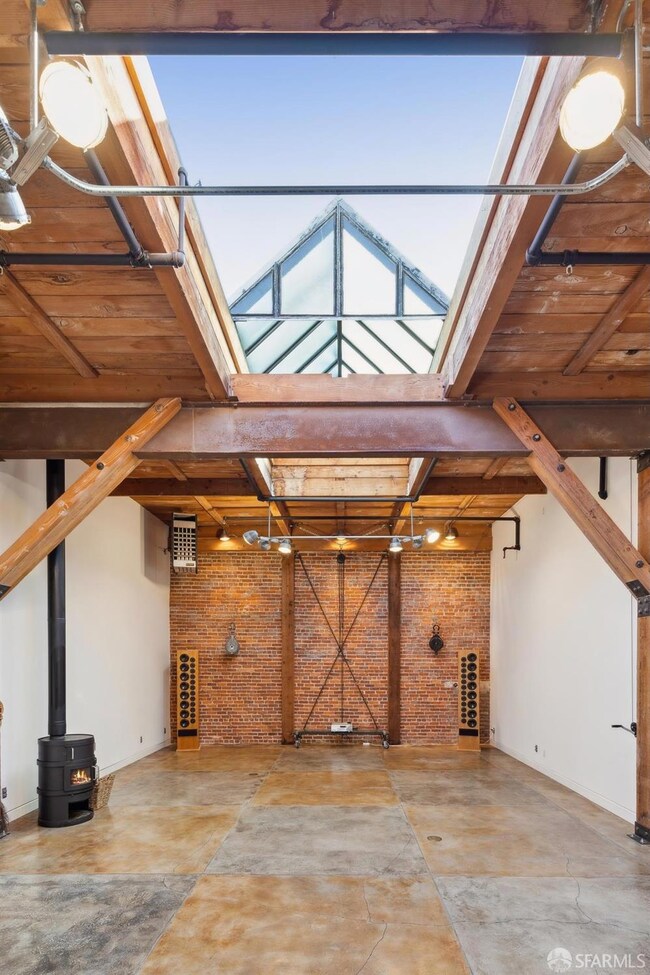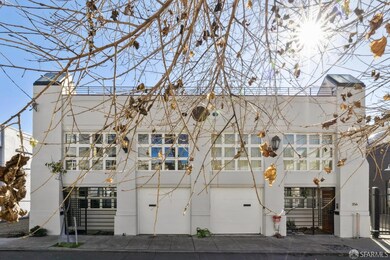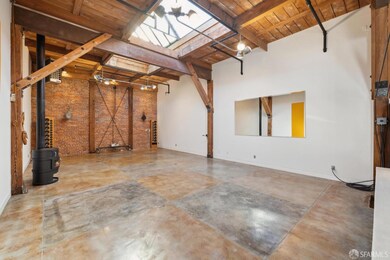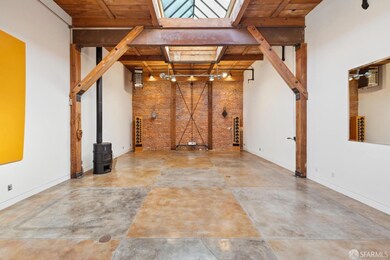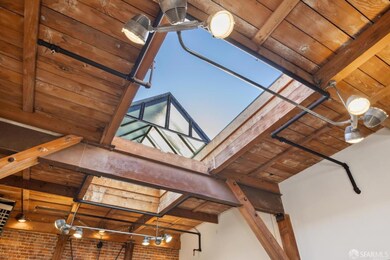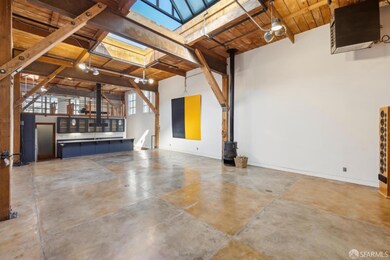
25 Mclea Ct Unit B San Francisco, CA 94103
South of Market NeighborhoodHighlights
- Rooftop Deck
- Wood Burning Stove
- Family Room Off Kitchen
- Sitting Area In Primary Bedroom
- Cathedral Ceiling
- Skylights in Kitchen
About This Home
As of March 2025Tucked away on a quiet side street, this stunning live / work loftformerly the historic McLea Sprinkler Factory warehouse and brilliantly reimagined by Martin Building Companyoffers a truly unique blend of character and contemporary comfort. This two-level residence is part of a two-unit building and features two bedrooms, two full baths, an office area, and parking with interior-access, all set against a dramatic backdrop of exposed brick, timber beams, and polished cement floors. Zoned under the City's live/work or. dinance (Sec. 836. SALI - Service/Arts/L. ight Industrial), the residence may be used for both residential and commercial purposes. At the heart of the home, the open-concept kitchen is a chef's dream, showcasing stained concrete countertops, designer industrial lighting, and an induction cooktop. The kitchen flows seamlessly into the sprawling living and dining area, where soaring ceilings meet a massive, retractable motorized skylight that floods the space with natural light. A brand-new spacious rooftop IPE wood deck with breathtaking views and a RAIS wood-burning fireplace that also serves as a stove create a magical setting for both outdoor and indoor entertaining and relaxation. The rooftop was designed by the original developer to support a spa tub.
Property Details
Home Type
- Condominium
Est. Annual Taxes
- $8,726
Year Built
- Built in 1944 | Remodeled
Lot Details
- Northwest Facing Home
- Security Fence
HOA Fees
- $183 Monthly HOA Fees
Parking
- 1 Car Garage
- Garage Door Opener
- Open Parking
- Assigned Parking
Home Design
- Brick Exterior Construction
- Wood Siding
Interior Spaces
- 2,150 Sq Ft Home
- 2-Story Property
- Cathedral Ceiling
- Skylights in Kitchen
- Wood Burning Stove
- Wood Burning Fireplace
- Double Pane Windows
- Family Room Off Kitchen
- Combination Dining and Living Room
- Security System Owned
- Kitchen Island
Flooring
- Carpet
- Concrete
Bedrooms and Bathrooms
- Sitting Area In Primary Bedroom
- Walk-In Closet
- 2 Full Bathrooms
Laundry
- Dryer
- Washer
Outdoor Features
- Rooftop Deck
Utilities
- Central Heating and Cooling System
- Baseboard Heating
- Heating System Uses Gas
Listing and Financial Details
- Assessor Parcel Number 3757-069
Community Details
Overview
- 2 Units
Security
- Carbon Monoxide Detectors
- Fire and Smoke Detector
- Fire Suppression System
Map
Home Values in the Area
Average Home Value in this Area
Property History
| Date | Event | Price | Change | Sq Ft Price |
|---|---|---|---|---|
| 03/05/2025 03/05/25 | Sold | $1,895,000 | 0.0% | $881 / Sq Ft |
| 02/19/2025 02/19/25 | Pending | -- | -- | -- |
| 02/10/2025 02/10/25 | For Sale | $1,895,000 | -- | $881 / Sq Ft |
Tax History
| Year | Tax Paid | Tax Assessment Tax Assessment Total Assessment is a certain percentage of the fair market value that is determined by local assessors to be the total taxable value of land and additions on the property. | Land | Improvement |
|---|---|---|---|---|
| 2024 | $8,726 | $624,858 | $249,939 | $374,919 |
| 2023 | $8,549 | $612,607 | $245,039 | $367,568 |
| 2022 | $8,366 | $600,596 | $240,235 | $360,361 |
| 2021 | $8,183 | $588,821 | $235,525 | $353,296 |
| 2020 | $8,213 | $582,784 | $233,110 | $349,674 |
| 2019 | $7,936 | $571,358 | $228,540 | $342,818 |
| 2018 | $7,132 | $560,156 | $224,059 | $336,097 |
| 2017 | $6,748 | $549,173 | $219,666 | $329,507 |
| 2016 | $6,618 | $538,406 | $215,359 | $323,047 |
| 2015 | $6,534 | $530,320 | $212,125 | $318,195 |
| 2014 | $6,362 | $519,932 | $207,970 | $311,962 |
Mortgage History
| Date | Status | Loan Amount | Loan Type |
|---|---|---|---|
| Previous Owner | $271,000 | New Conventional | |
| Previous Owner | $318,000 | Stand Alone Refi Refinance Of Original Loan | |
| Previous Owner | $300,700 | Unknown | |
| Previous Owner | $20,000 | Credit Line Revolving | |
| Previous Owner | $301,000 | No Value Available |
Deed History
| Date | Type | Sale Price | Title Company |
|---|---|---|---|
| Grant Deed | -- | First American Title | |
| Grant Deed | -- | None Listed On Document | |
| Interfamily Deed Transfer | -- | None Available | |
| Interfamily Deed Transfer | -- | Chicago Title Company | |
| Interfamily Deed Transfer | -- | Fidelity National Financial | |
| Interfamily Deed Transfer | -- | Fidelity National Title Co |
Similar Homes in San Francisco, CA
Source: San Francisco Association of REALTORS® MLS
MLS Number: 425010241
APN: 3757-069
- 1247 Harrison St Unit 19
- 291 Dore St
- 250 Dore St
- 30 Sheridan
- 385 10th St Unit 6
- 60 Rausch St Unit 205
- 241 10th St Unit 302
- 241 10th St Unit 305
- 49 Norfolk St
- 7 Sumner St
- 9 Bernice St
- 356 12th St Unit 201
- 1288 Howard St Unit 525
- 1288 Howard St Unit 413
- 1288 Howard St Unit 418
- 1288 Howard St Unit 504
- 1288 Howard St Unit 524
- 1288 Howard St Unit 401
- 1288 Howard St Unit 604
- 1586 Folsom St
