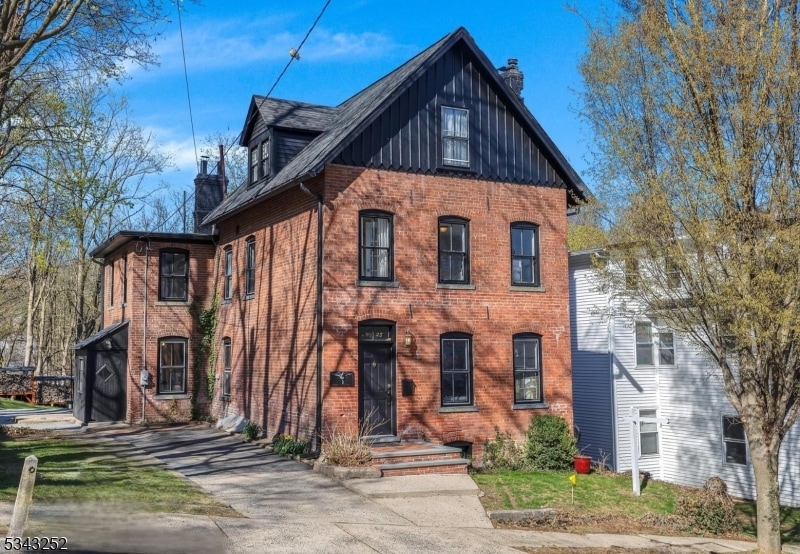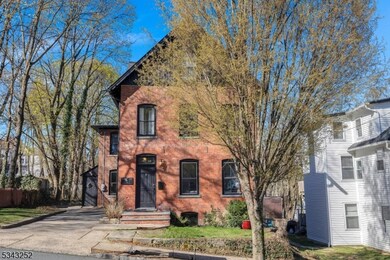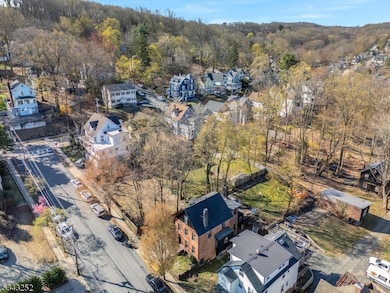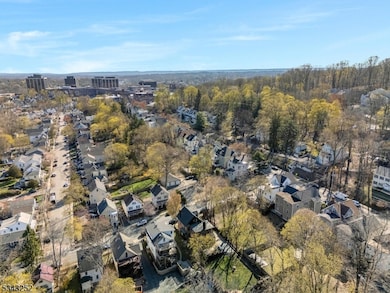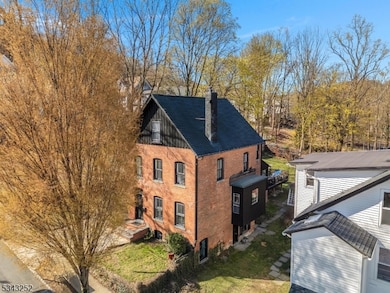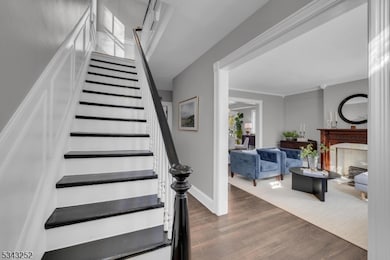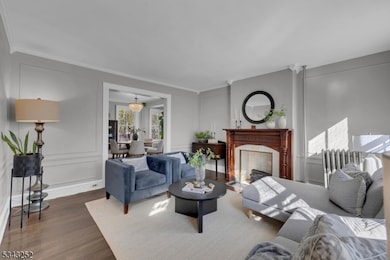This elegant brick colonial in the heart of desirable Morristown is ready to be yours! Each update was thoughtfully finished with attention to craftmanship, historic details, and modern use. You'll love the beautiful wood floors throughout and the fully renovated kitchen is a cook's dream with a large island, fabulous antique-like gas stove, wood cabinets, shelving, and side entry to the driveway. The main level also has living and dining rooms, an office, a tucked away cute powder room, two staircases, an updated rear sunroom with a new glass door to the composite deck, paver stone patio, and a bonus deck in the backyard. On the second level, the fully renovated full bath compliments the four updated bedrooms. The third level has two bedrooms and a gorgeous brand-new full bath with skylights. The basement is freshly painted, electrical wiring has been updated, and the gas furnace was added in 2016. Enjoy living in Morristown with walkable streets, restaurants, shops, NJ Transit Midtown Direct train, world-renowned hospital, parks, and historical sites.

