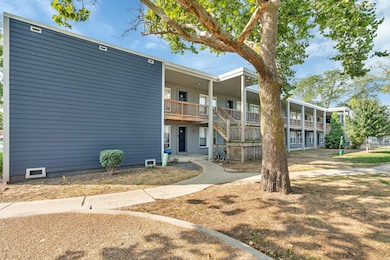25 N Parkside Ave Unit 1H Glen Ellyn, IL 60137
Highlights
- Formal Dining Room
- Stainless Steel Appliances
- Laundry Room
- Abraham Lincoln Elementary School Rated A-
- Living Room
- Baseboard Heating
About This Home
***ASK US ABOUT LIMITED-TIME OFFERS, EXCITING PROMOTIONS, AND MOVE-IN SPECIALS TO MAKE YOUR NEXT HOME EVEN MORE AFFORDABLE! *** Newly Renovated! Welcome to Parkside Apartments in Glen Ellyn. Our 2-bedroom, 1-bathroom apartments are perfect for those seeking a comfortable and convenient living space. Each unit comes cable ready, with plush carpeting, and a ceiling fan. The modern kitchen features granite countertops and stainless steel appliances, while the vinyl plank flooring adds a touch of elegance. Stay cool in the summer months with wall AC units in every apartment. Don't miss out on the opportunity to make Parkside Apartments your new home! Screening Requirements: 625 minimum credit score, Monthly income before taxes must be at least 3x's the monthly rent, No evictions, bankruptcy or collections on the credit report
Property Details
Home Type
- Multi-Family
Year Built
- Built in 1980 | Remodeled in 2022
Lot Details
- Lot Dimensions are 180x800
Home Design
- Property Attached
- Concrete Perimeter Foundation
Interior Spaces
- 774 Sq Ft Home
- 2-Story Property
- Family Room
- Living Room
- Formal Dining Room
- Storm Screens
- Laundry Room
Kitchen
- Range
- Microwave
- Dishwasher
- Stainless Steel Appliances
Flooring
- Carpet
- Laminate
Bedrooms and Bathrooms
- 2 Bedrooms
- 2 Potential Bedrooms
- 1 Full Bathroom
Parking
- 1 Parking Space
- Driveway
- Uncovered Parking
- Parking Included in Price
- Unassigned Parking
Utilities
- Baseboard Heating
- Radiant Heating System
- Lake Michigan Water
Listing and Financial Details
- Property Available on 1/16/25
- Rent includes gas, heat, water, parking, exterior maintenance, lawn care, snow removal
- 12 Month Lease Term
Community Details
Overview
- Association Phone (630) 403-6074
- Low-Rise Condominium
- Property managed by 10 West Real Estate Group
Amenities
- Common Area
- Coin Laundry
Pet Policy
- Pets up to 25 lbs
- Limit on the number of pets
- Pet Size Limit
- Dogs and Cats Allowed
- Breed Restrictions
Map
Source: Midwest Real Estate Data (MRED)
MLS Number: 12271183
- 45 N Parkside Ave
- 40 S Main St Unit 2D
- 62 S Main St
- 558 Coolidge Ave
- 555 Coolidge Ave
- 73 Brandon Ave
- 129 S Milton Ave
- 592 Lowden Ave
- 121 N. Parkside Ave
- 778 Wilson Ave
- 129 Harding Ct
- 131 Harding Ct
- 132 Tanglewood Dr
- 269 S Park Blvd
- 140 Tanglewood Dr
- 734 Highview Ave
- 22W046 Mccormick Ave
- 1S525 Taylor Rd
- 290 Maple Ln
- 254 May Ave







