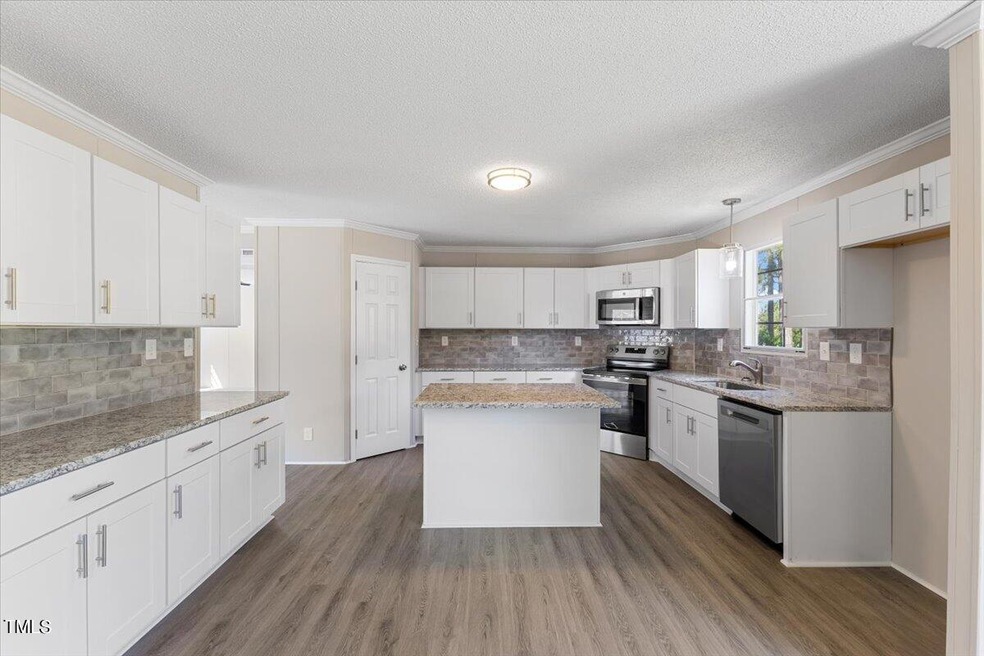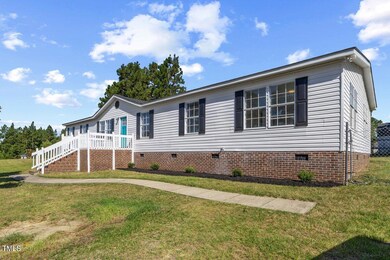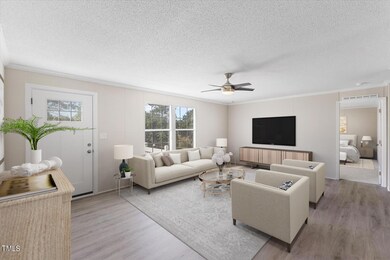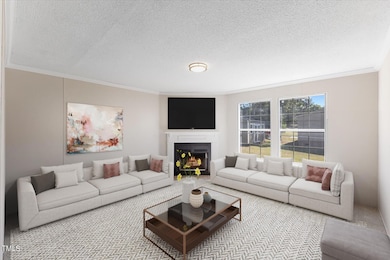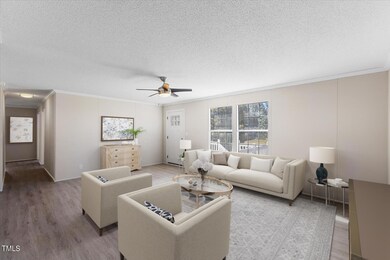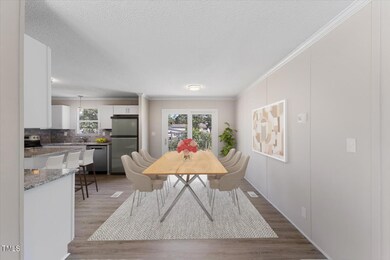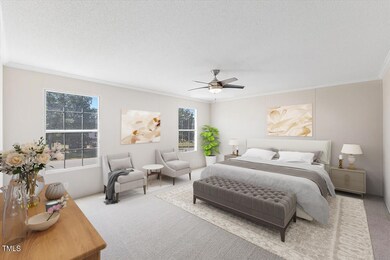
25 Otto Rd Lillington, NC 27546
Highlights
- Open Floorplan
- 1 Fireplace
- High Ceiling
- Traditional Architecture
- Corner Lot
- Granite Countertops
About This Home
As of November 2024Beautiful 3 bed Ranch home LIVES LARGE with office and flex space! Features include a custom designed kitchen w new shaker cabinets, island, granite countertops, tile backsplash and stainless steel appliances. Wide plank LVP flooring throughout the main living areas; PLUSH carpet in bedrooms, and new interior paint. AMAZING Primary Retreat with large WIC, dual vanity, HUGE walk-in shower and soaking tub! Move in and enjoy! Staged photos for illustration only, to show homes potential.
Property Details
Home Type
- Mobile/Manufactured
Est. Annual Taxes
- $1,184
Year Built
- Built in 2006
Lot Details
- 0.51 Acre Lot
- No Common Walls
- Gated Home
- Back Yard Fenced
- Landscaped
- Corner Lot
Home Design
- Traditional Architecture
- Pillar, Post or Pier Foundation
- Shingle Roof
- Vinyl Siding
Interior Spaces
- 2,280 Sq Ft Home
- 1-Story Property
- Open Floorplan
- High Ceiling
- Ceiling Fan
- 1 Fireplace
- Combination Kitchen and Dining Room
Kitchen
- Eat-In Kitchen
- Electric Range
- Microwave
- Dishwasher
- Stainless Steel Appliances
- Kitchen Island
- Granite Countertops
Flooring
- Carpet
- Tile
- Luxury Vinyl Tile
Bedrooms and Bathrooms
- 3 Bedrooms
- Walk-In Closet
- 2 Full Bathrooms
- Double Vanity
- Separate Shower in Primary Bathroom
- Soaking Tub
- Bathtub with Shower
- Walk-in Shower
Laundry
- Laundry Room
- Laundry on main level
Parking
- 2 Parking Spaces
- Private Driveway
Schools
- Anderson Creek Elementary School
- West Harnett Middle School
- West Harnett High School
Mobile Home
- Double Wide
Utilities
- Forced Air Heating and Cooling System
- Water Heater
Community Details
- No Home Owners Association
- Cherokee Ridge Subdivision
Listing and Financial Details
- Assessor Parcel Number 039597 0183
Map
Home Values in the Area
Average Home Value in this Area
Property History
| Date | Event | Price | Change | Sq Ft Price |
|---|---|---|---|---|
| 11/08/2024 11/08/24 | Sold | $248,800 | +1.6% | $109 / Sq Ft |
| 09/17/2024 09/17/24 | Pending | -- | -- | -- |
| 09/12/2024 09/12/24 | Price Changed | $244,800 | 0.0% | $107 / Sq Ft |
| 09/05/2024 09/05/24 | Price Changed | $244,900 | -1.9% | $107 / Sq Ft |
| 08/15/2024 08/15/24 | Price Changed | $249,700 | 0.0% | $110 / Sq Ft |
| 08/09/2024 08/09/24 | Price Changed | $249,800 | 0.0% | $110 / Sq Ft |
| 07/18/2024 07/18/24 | Price Changed | $249,900 | 0.0% | $110 / Sq Ft |
| 07/10/2024 07/10/24 | Price Changed | $250,000 | -3.8% | $110 / Sq Ft |
| 06/26/2024 06/26/24 | For Sale | $259,900 | -- | $114 / Sq Ft |
About the Listing Agent

Stephanie is a professional REALTOR® who has a powerful combination of experience and education. Her career background includes mortgage banking, property investment, real estate sales and home staging. Her broad range of expertise enables her to serve a wide variety of clientele, in all market conditions.
Stephanie is a North Carolina native and East Carolina University alumni. She began her real estate career in 2004 when she purchased her first investment property. She continues to
Stephanie's Other Listings
Source: Doorify MLS
MLS Number: 10037910
APN: 039597 0183
