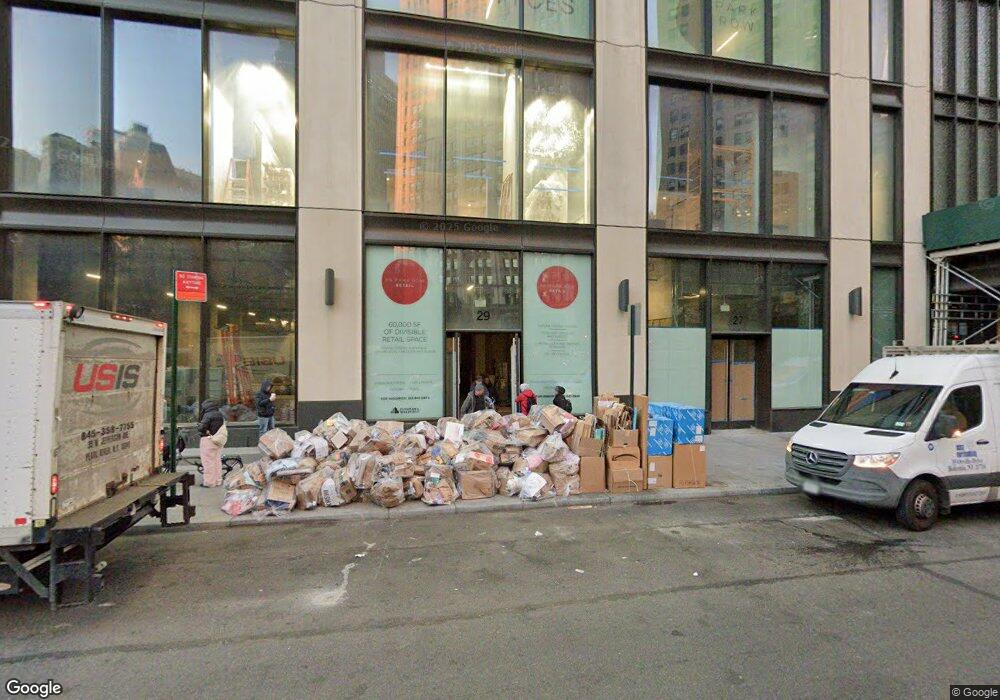Highlights
- Garage
- 2-minute walk to Broadway-Nassau Street
- No Heating
- P.S. 397 Spruce Street School Rated A
- Laundry Facilities
- 2-minute walk to City Hall Park
About This Home
Bright and spacious, this loft-like one bedroom, one-and-a-half bath residence overlooks picturesque City Hall Park delivering unobstructed northwest views. Generously proportioned at 1,001 SF with over 10’ ceilings, this residence features wide plank Italian oak flooring, 9" decorative moldings, and oversized casement windows accented with Juliet balconies. The open kitchen offers a cantilevered island featuring custom cabinetry and shelving with an overhang for seating in a choice of either walnut or white lacquer finish packages with Calacatta Gold marble countertops and backsplash. A Miele refrigerator/freezer, dishwasher and U-line wine refrigerator are concealed behind custom paneling. A four-burner Miele gas cooktop with vented hood, speed oven, and full-size oven complete the range of appliances. A washer and dryer provide added convenience.
The master suite includes a generous walk-in closet and an en-suite five-fixture bath finished with a Calacatta Gold marble vanity top and wainscoting. Other features include a European white oak custom vanity, Kallista polished nickel fixtures, and radiant floor heating.
Amenities:
24-hour attended lobby. The Park Row Club garden and dining terrace provide abundant outdoor space and include lounge and living spaces, a grilling kitchen, and a trellised dining area as well as a naturalistic playscape and a grass lawn. A 65-foot swimming pool, a spa treatment room, a park-facing gym, and a private yoga and meditation studio are among The Park Row Club’s fitness and wellness offerings.
About the building:
25 Park Row is a 21st century architectural icon melding sustainable LEED design and commanding aesthetic power. Envisioned by a team of celebrated New York tastemakers, 25 Park Row is a transcendent living experience at the center of the New Downtown. 49-Story Art Deco-inspired tower with 110 residences designed by COOKFOX Architects. Dramatic façade features cascading loggias, Juliet balconies, oversized casement-style windows and fluted columns.
Condo Details
Home Type
- Condominium
Est. Annual Taxes
- $22,962
Year Built
- Built in 2019
Parking
- Garage
Home Design
- 1,001 Sq Ft Home
Bedrooms and Bathrooms
- 1 Bedroom
Utilities
- No Cooling
- No Heating
Listing and Financial Details
- Property Available on 4/8/25
- Tax Block 00090
Community Details
Overview
- 110 Units
- High-Rise Condominium
- Financial District Subdivision
- 49-Story Property
Amenities
- Laundry Facilities
Map
About This Building
Source: Real Estate Board of New York (REBNY)
MLS Number: RLS20015133
APN: 0090-1333
- 33 Park Row Unit 15-A
- 33 Park Row Unit 18B
- 33 Park Row Unit 10A
- 33 Park Row Unit PH-3
- 33 Park Row Unit 10 B
- 25 Park Row Unit 27B
- 25 Park Row Unit PH45A
- 25 Park Row Unit 12D
- 25 Park Row Unit 25A
- 25 Park Row Unit 18A
- 5 Beekman St Unit 22C
- 5 Beekman St Unit 21B
- 5 Beekman St Unit 18C
- 5 Beekman St Unit 38AB
- 5 Beekman St Unit 21A
- 5 Beekman St Unit 45B
- 145 Nassau St Unit 8-A
- 145 Nassau St Unit 10C
- 140 Nassau St Unit 5 B
- 150 Nassau St Unit 18AB

