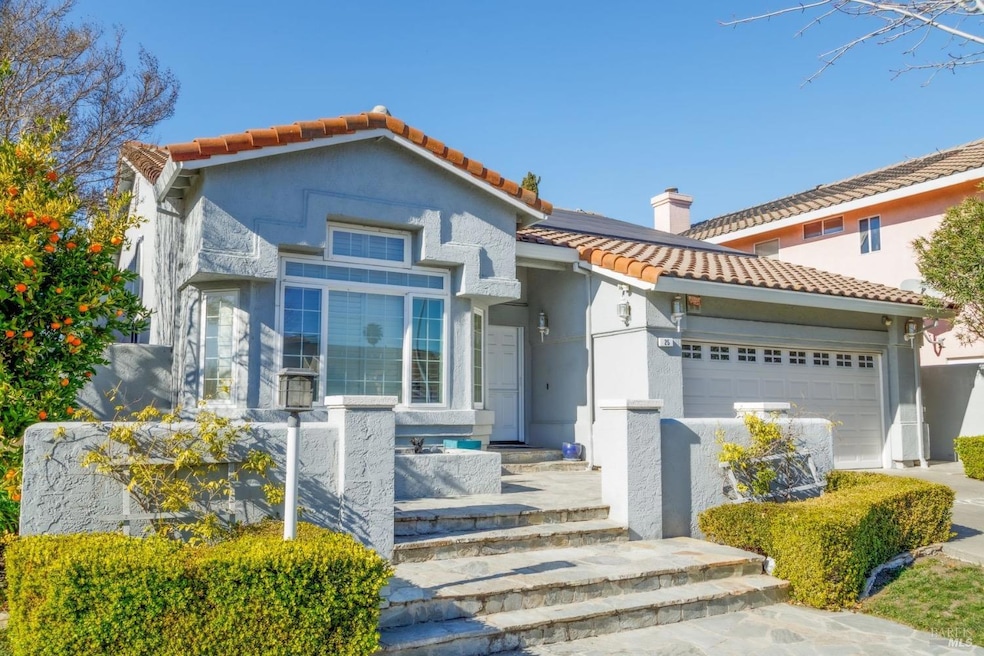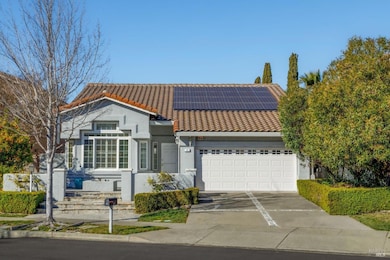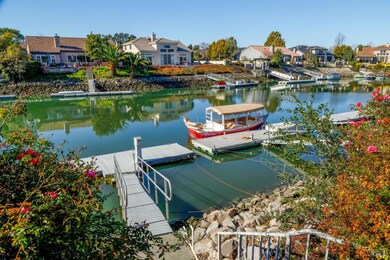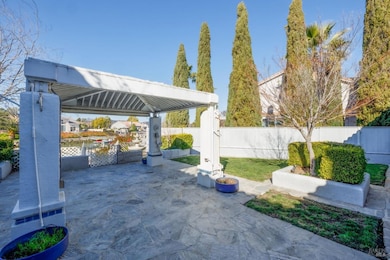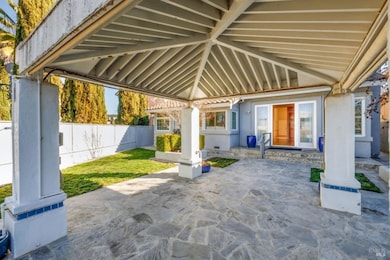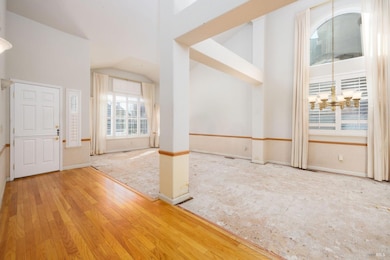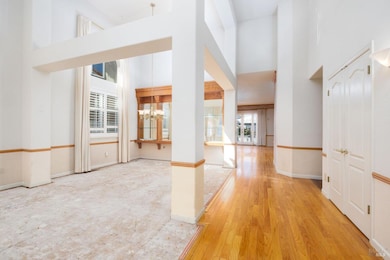
25 Peninsula Ct Napa, CA 94559
Riverpark NeighborhoodEstimated payment $8,690/month
Highlights
- Water Views
- Home fronts navigable water
- Solar Power Battery
- Docks
- River Access
- Gated Community
About This Home
Major Price Reduction! Gated Napa Valley Yacht Club. Exciting Water Front Home with your own Deeded boat dock. Like having your own resort. Single Story home has 1891 sq ft ,appears much bigger with vaulted ceilings. Your family room opens unto a terraced courtyard and down the stairs to your boat dock. Home has tiled roof with solar and new Anderson windows ,Needs cosmetic refresh.
Open House Schedule
-
Sunday, April 27, 20251:00 to 3:00 pm4/27/2025 1:00:00 PM +00:004/27/2025 3:00:00 PM +00:00Spring is here come and enjoy the drive over to see this fine single story in the gated community of the Napa Valley Yacht Club. A few new renovations have been completed and the rest is up to your own creative decorator ideas This is resort living at its best with your own deeded boat dock out the back door ,motor downtown Napa in your boat for lunch or shopping ,or out to the bay for sightseeing. Home has vaulted ceilings and some hardwood flooring. Newer Anderson Windows, Open concept kitchen/family room with fireplace& wolf range and oversized stainless steel refrigerator. Big sliding doors lead out to terrace and down the steps to the boat dock. Home has paid for solar and is air conditioned. Beautiful neighborhood. come see it this Sunday. .Present all reasonable offersAdd to Calendar
Home Details
Home Type
- Single Family
Est. Annual Taxes
- $7,222
Year Built
- Built in 1990 | Remodeled
Lot Details
- 5,750 Sq Ft Lot
- Home fronts navigable water
- South Facing Home
- Property is Fully Fenced
- Wood Fence
- Landscaped
- Front and Back Yard Sprinklers
- Low Maintenance Yard
HOA Fees
- $274 Monthly HOA Fees
Parking
- 2 Car Direct Access Garage
- Front Facing Garage
- Garage Door Opener
- Guest Parking
- Assigned Parking
Property Views
- Water
- City Lights
- Mountain
- Hills
Home Design
- Side-by-Side
- Slab Foundation
- Ceiling Insulation
- Floor Insulation
- Spanish Tile Roof
- Masonry
- Stucco
Interior Spaces
- 1,891 Sq Ft Home
- 1-Story Property
- Cathedral Ceiling
- Ceiling Fan
- Gas Log Fireplace
- Formal Entry
- Great Room
- Family Room Off Kitchen
- Living Room
- Formal Dining Room
Kitchen
- Breakfast Area or Nook
- Free-Standing Gas Range
- Range Hood
- Microwave
- Built-In Refrigerator
- Dishwasher
- Kitchen Island
- Granite Countertops
- Compactor
- Disposal
Flooring
- Engineered Wood
- Carpet
- Laminate
- Tile
- Vinyl
Bedrooms and Bathrooms
- 3 Bedrooms
- Walk-In Closet
- Bathroom on Main Level
- 2 Full Bathrooms
- Low Flow Toliet
- Bathtub with Shower
- Multiple Shower Heads
Laundry
- Laundry Room
- Dryer
- Washer
- 220 Volts In Laundry
Home Security
- Carbon Monoxide Detectors
- Fire and Smoke Detector
Accessible Home Design
- Accessible Full Bathroom
- Handicap Shower
- Grab Bars
Eco-Friendly Details
- Energy-Efficient Windows
- Solar Power Battery
- Passive Solar Power System
- Energy-Efficient Roof
- Solar Heating System
Outdoor Features
- River Access
- Docks
- Fire Pit
- Pergola
Utilities
- Central Heating and Cooling System
- Heating System Uses Natural Gas
- Underground Utilities
- 220 Volts in Kitchen
- Gas Water Heater
- Sewer in Street
- Internet Available
- Cable TV Available
Listing and Financial Details
- Assessor Parcel Number 043-411-014-000
Community Details
Overview
- Association fees include common areas, recreation facility, road
- Napa Yacht Club Association, Phone Number (877) 904-3080
- Napa Yacht Club Subdivision
Recreation
- Park
- Trails
Security
- Gated Community
Map
Home Values in the Area
Average Home Value in this Area
Tax History
| Year | Tax Paid | Tax Assessment Tax Assessment Total Assessment is a certain percentage of the fair market value that is determined by local assessors to be the total taxable value of land and additions on the property. | Land | Improvement |
|---|---|---|---|---|
| 2023 | $7,222 | $574,863 | $283,266 | $291,597 |
| 2022 | $7,007 | $563,592 | $277,712 | $285,880 |
| 2021 | $6,910 | $552,542 | $272,267 | $280,275 |
| 2020 | $6,860 | $546,878 | $269,476 | $277,402 |
| 2019 | $6,717 | $536,156 | $264,193 | $271,963 |
| 2018 | $6,623 | $525,644 | $259,013 | $266,631 |
| 2017 | $6,488 | $515,338 | $253,935 | $261,403 |
| 2016 | $6,357 | $505,234 | $248,956 | $256,278 |
| 2015 | $5,948 | $497,646 | $245,217 | $252,429 |
| 2014 | $5,857 | $487,899 | $240,414 | $247,485 |
Property History
| Date | Event | Price | Change | Sq Ft Price |
|---|---|---|---|---|
| 04/03/2025 04/03/25 | For Sale | $1,400,000 | 0.0% | $740 / Sq Ft |
| 04/01/2025 04/01/25 | Off Market | $1,400,000 | -- | -- |
| 02/04/2025 02/04/25 | Price Changed | $1,400,000 | -12.2% | $740 / Sq Ft |
| 12/18/2024 12/18/24 | For Sale | $1,595,000 | -- | $843 / Sq Ft |
Deed History
| Date | Type | Sale Price | Title Company |
|---|---|---|---|
| Interfamily Deed Transfer | -- | -- |
Similar Homes in Napa, CA
Source: Bay Area Real Estate Information Services (BAREIS)
MLS Number: 324113058
APN: 043-411-014
- 2 Peninsula Ct
- 90 S Newport Dr
- 123 S Newport Dr
- 67 S Newport Dr
- 19 S Newport Dr
- 1074 Marina Dr
- 860 Citation Ct
- 1132 Marina Dr
- 845 Citation Ct
- 944 Marina Dr
- 928 Marina Dr Unit 99
- 2363 Eva St
- 298 S Hartson St
- 1440 Spruce St
- 211 S Jefferson St
- 348 Minahen St
- 0 Foster Rd Unit 324084847
- 1104 Foster Rd
- 134 S Seymour St
- 1595 Cinnamond St
