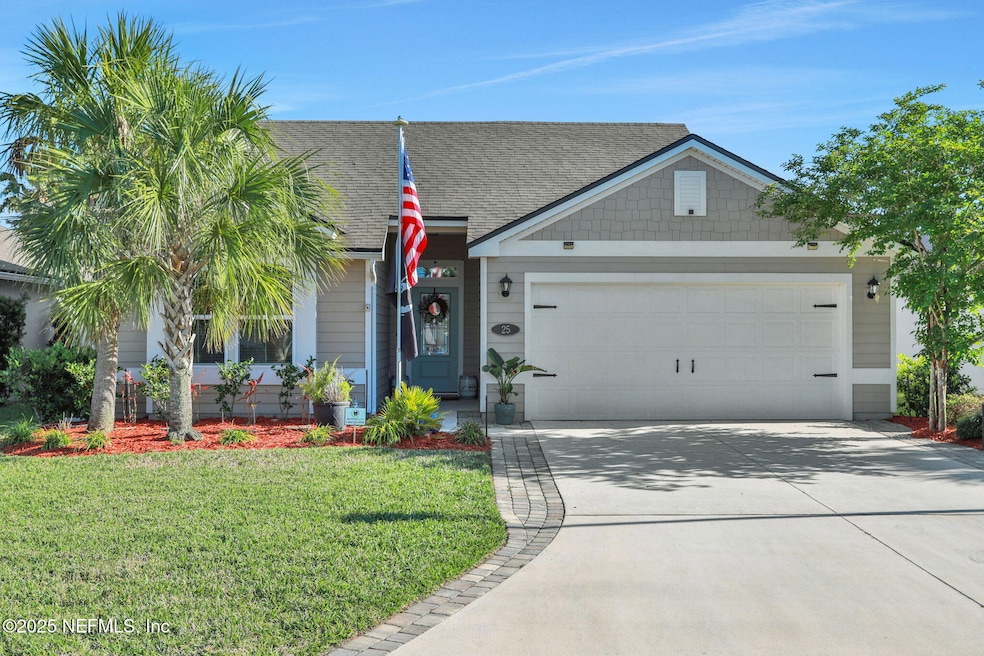
25 Pickett Dr St. Augustine Beach, FL 32084
Estimated payment $2,706/month
Highlights
- Fitness Center
- Open Floorplan
- Vaulted Ceiling
- Crookshank Elementary School Rated A-
- Clubhouse
- Screened Porch
About This Home
Welcome Home to 25 Pickett Drive! Just minutes from historic downtown St. Augustine, nationally award-winning Vilano Beach, and retail establishments, this one-owner home is the perfect place to call your own. Built in 2020, this one-level residence is just under 2,000 square feet and provides the ideal blend of open entertaining spaces with a split bedroom plan for privacy. The kitchen is the heart of the home, complete with white cabinetry, quartz countertops, modern appliances and a walk-in pantry. Adjacent are the dining and family rooms which provide easy flow for meals and conversations. The primary suite is the perfect place for relaxation, boasting tray ceilings, dual closets, walk-in shower and dual vanities. Two secondary bedrooms round out the sleeping accommodations. The hallway laundry room provides plenty of extra storage for your supplies. A spacious flex room with french doors provides space to work from home, among many other uses. It is even already prepped for you to add a closet in the event you need a fourth bedroom! Upgraded interior features include crown molding and LVP flooring in all main living areas. Step outside onto the extended covered lanai that the current owners extended further with screened enclosure. Imagine an evening in the inviting hot tub and seating area under the lights on beautiful Florida evening! The fully fenced yard has plenty of space for a pool and includes a shed for extra storage. The community includes a pool, club room, fitness center, tennis and pickleball courts, sand volleyball, and playground with sidewalks throughout and St. Johns County schools. DON'T miss this one!
Home Details
Home Type
- Single Family
Est. Annual Taxes
- $3,307
Year Built
- Built in 2020
Lot Details
- 8,276 Sq Ft Lot
- Vinyl Fence
- Back Yard Fenced
- Front and Back Yard Sprinklers
HOA Fees
- $58 Monthly HOA Fees
Parking
- 2 Car Attached Garage
- Garage Door Opener
Home Design
- Wood Frame Construction
- Shingle Roof
- Siding
Interior Spaces
- 1,990 Sq Ft Home
- 1-Story Property
- Open Floorplan
- Vaulted Ceiling
- Ceiling Fan
- Entrance Foyer
- Screened Porch
- Washer and Electric Dryer Hookup
Kitchen
- Eat-In Kitchen
- Breakfast Bar
- Electric Range
- Microwave
- Dishwasher
- Kitchen Island
- Disposal
Flooring
- Carpet
- Tile
- Vinyl
Bedrooms and Bathrooms
- 3 Bedrooms
- Split Bedroom Floorplan
- Dual Closets
- Walk-In Closet
- 2 Full Bathrooms
- Shower Only
Home Security
- Smart Home
- Smart Thermostat
Schools
- Crookshank Elementary School
- Sebastian Middle School
- St. Augustine High School
Additional Features
- Patio
- Central Heating and Cooling System
Listing and Financial Details
- Assessor Parcel Number 0733230440
Community Details
Overview
- San Salito Subdivision
Amenities
- Clubhouse
Recreation
- Tennis Courts
- Pickleball Courts
- Community Playground
- Fitness Center
- Children's Pool
- Park
Map
Home Values in the Area
Average Home Value in this Area
Tax History
| Year | Tax Paid | Tax Assessment Tax Assessment Total Assessment is a certain percentage of the fair market value that is determined by local assessors to be the total taxable value of land and additions on the property. | Land | Improvement |
|---|---|---|---|---|
| 2024 | $3,241 | $281,837 | -- | -- |
| 2023 | $3,241 | $273,628 | $0 | $0 |
| 2022 | $244 | $259,628 | $0 | $0 |
| 2021 | $2,776 | $252,066 | $0 | $0 |
| 2020 | $955 | $56,000 | $0 | $0 |
| 2019 | $673 | $48,000 | $0 | $0 |
| 2018 | $638 | $45,000 | $0 | $0 |
| 2017 | $0 | $7,951 | $7,951 | $0 |
Property History
| Date | Event | Price | Change | Sq Ft Price |
|---|---|---|---|---|
| 04/17/2025 04/17/25 | For Sale | $425,000 | +45.3% | $214 / Sq Ft |
| 12/17/2023 12/17/23 | Off Market | $292,500 | -- | -- |
| 06/19/2020 06/19/20 | Sold | $292,500 | -2.2% | $147 / Sq Ft |
| 05/05/2020 05/05/20 | Pending | -- | -- | -- |
| 10/14/2019 10/14/19 | For Sale | $298,990 | -- | $151 / Sq Ft |
Deed History
| Date | Type | Sale Price | Title Company |
|---|---|---|---|
| Special Warranty Deed | $292,500 | Dhi Title Of Florida Inc |
Mortgage History
| Date | Status | Loan Amount | Loan Type |
|---|---|---|---|
| Open | $301,701 | VA | |
| Closed | $299,227 | VA |
Similar Homes in the area
Source: realMLS (Northeast Florida Multiple Listing Service)
MLS Number: 2082472
APN: 073323-0440
- 246 Palace Dr
- 270 Palace Dr
- 3511 Evernia St
- 324 Palace Dr
- 208 Pine Arbor Cir
- 576 Woodlawn Rd
- 572 Woodlawn Rd
- 261 Pickett Dr
- 403 Palace Dr
- 500 Pullman Cir
- 735 E Red House Branch Rd
- 1205 Wild Palm Ct
- 727 E Red House Branch Rd
- 534 Wooded Crossing Cir
- 561 Tart Rd
- 594 Palace Dr
- 310 Pullman Cir
- 106 Plantation Point Dr
- 716 Wooded Hamlet Ct
- 186 Pullman Cir






