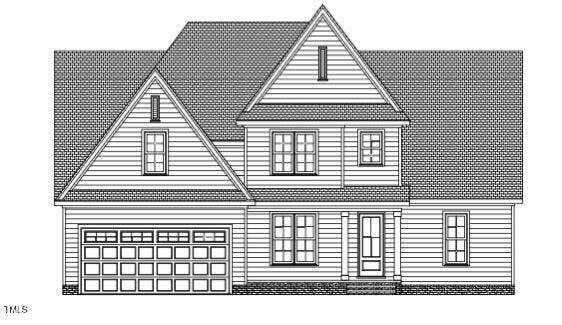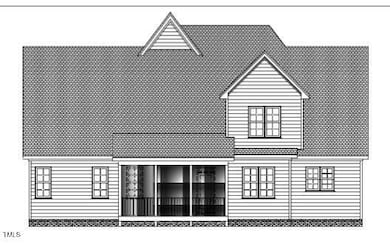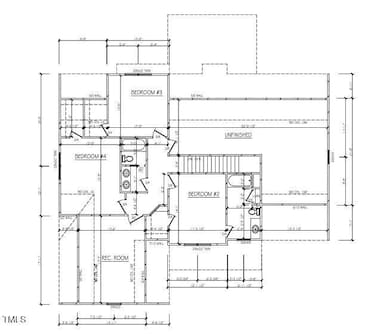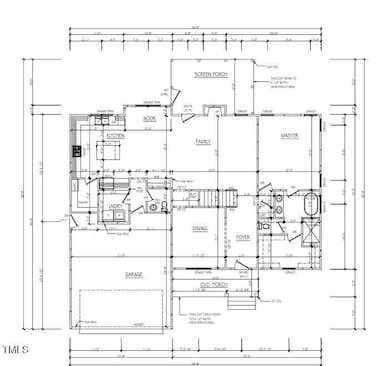
25 Rembert Run Ct Louisburg, NC 27549
Youngsville NeighborhoodEstimated payment $4,457/month
Highlights
- New Construction
- Partially Wooded Lot
- Main Floor Primary Bedroom
- Recreation Room
- Transitional Architecture
- Attic
About This Home
3005 SQUARE FEET ON 1.4 ACRES!! Enjoy the peace and quiet of this large private lot!! 4 bedrooms, 3.5 baths, rec room, formal dining, cooks kitchen open to breakfast area and family room! Oversized screened porch and patio! Master suite has soaking tub and separate shower with huge walk in master closet!! This home is minutes off of Hwy 401 and 98! Not too late to make all your selections!! Annual tax amount currently based on land only.
Home Details
Home Type
- Single Family
Est. Annual Taxes
- $684
Year Built
- Built in 2025 | New Construction
Lot Details
- 1.46 Acre Lot
- Property fronts a private road
- Partially Wooded Lot
- Back and Front Yard
Parking
- 2 Car Attached Garage
- Garage Door Opener
- Private Driveway
- 2 Open Parking Spaces
Home Design
- Home is estimated to be completed on 9/1/25
- Transitional Architecture
- Brick Veneer
- Permanent Foundation
- Block Foundation
- Shingle Roof
Interior Spaces
- 3,005 Sq Ft Home
- 2-Story Property
- Entrance Foyer
- Family Room
- Breakfast Room
- Dining Room
- Recreation Room
- Screened Porch
- Basement
- Crawl Space
- Attic Floors
Kitchen
- Range
- Microwave
- Dishwasher
Flooring
- Carpet
- Tile
- Luxury Vinyl Tile
Bedrooms and Bathrooms
- 4 Bedrooms
- Primary Bedroom on Main
Laundry
- Laundry Room
- Laundry on main level
- Electric Dryer Hookup
Outdoor Features
- Patio
Schools
- Royal Elementary School
- Bunn Middle School
- Bunn High School
Utilities
- Zoned Heating and Cooling
- Heat Pump System
- Well
- Electric Water Heater
- Septic Needed
Community Details
- No Home Owners Association
Listing and Financial Details
- Assessor Parcel Number 047555
Map
Home Values in the Area
Average Home Value in this Area
Property History
| Date | Event | Price | Change | Sq Ft Price |
|---|---|---|---|---|
| 02/06/2025 02/06/25 | For Sale | $789,900 | -- | $263 / Sq Ft |
Similar Homes in Louisburg, NC
Source: Doorify MLS
MLS Number: 10074932
- Lot 2 Rembert Run Ct
- Lot 1 Rembert Run Ct
- Lot 3 Rembert Run Ct
- 100 Churchill Rd
- 35 Whitney Dr
- 0 Nc98 Cowboys Trail Unit 10062729
- 1 N Nc 98 Hwy Hwy E
- 276 Floyd Rd
- 1430 Clifton Pond Rd
- 6605 Pearces Rd
- 133 John Winstead Rd
- 108 Lakeview Dr
- 113 Pineview Dr
- 7397 Pearces Rd
- 40 Poplar Bark Dr
- 40 Falconwood Dr
- 110 Tobacco Woods Dr
- 100 Tobacco Woods Dr
- 125 Teal Dr
- 930 Old Halifax Rd



