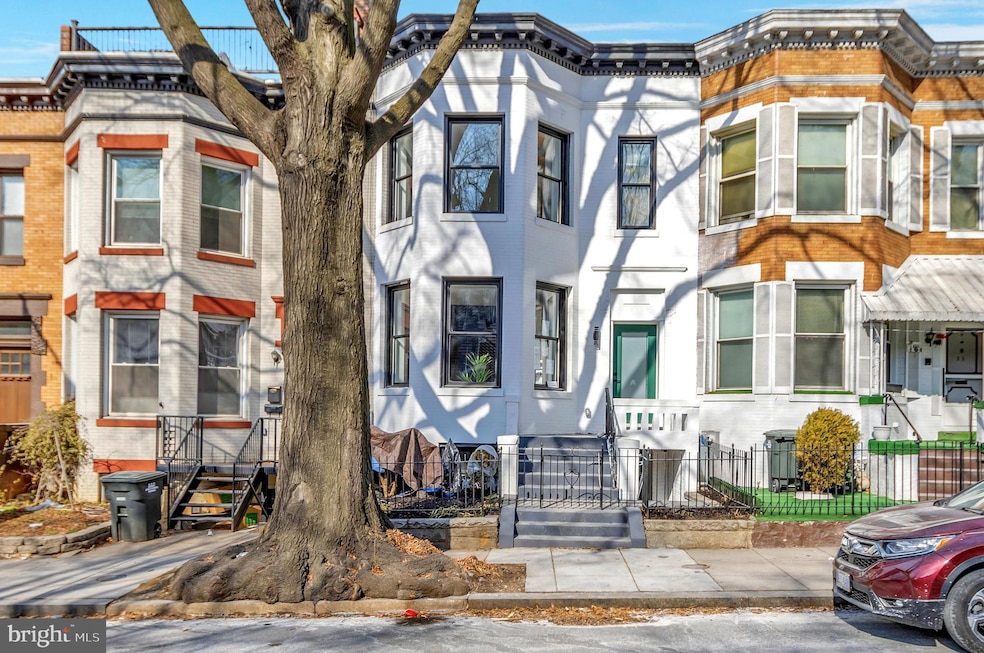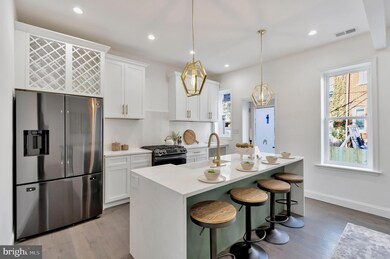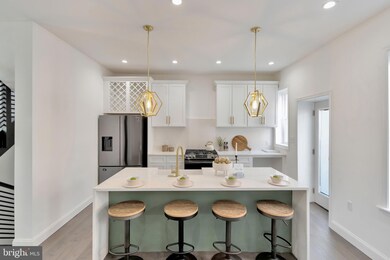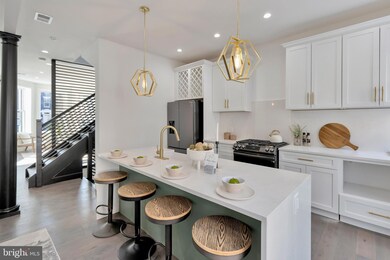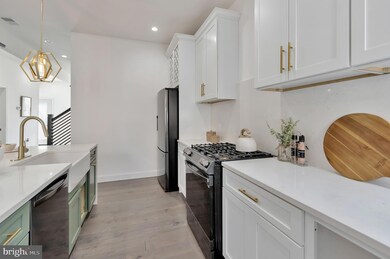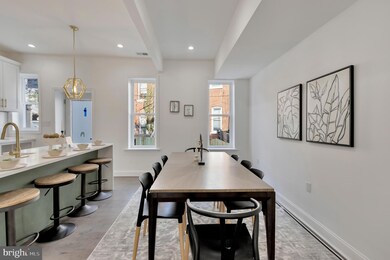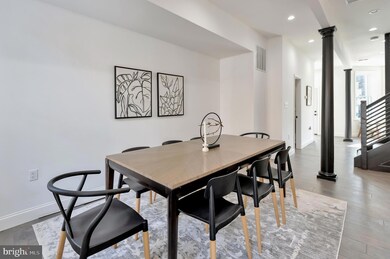
25 Rhode Island Ave NW Washington, DC 20001
Bloomingdale NeighborhoodHighlights
- Victorian Architecture
- Central Air
- Heat Pump System
- No HOA
- Walk-Up Access
- 3-minute walk to Crispus Attucks Park
About This Home
As of October 2024Indulge in the timeless charm of this fully renovated Victorian rowhouse, where historic elegance seamlessly meets modern luxury. The open, modern kitchen is a chef's dream, featuring a central island, high-end appliances, and bespoke cabinetry, all accentuated by a sleek quartz countertop.
Bask in the luxury of the stunning bathrooms, each thoughtfully designed with contemporary finishes and fixtures. Enjoy the convenience of an in-unit washer/dryer and revel in the ambiance created by the carefully chosen light fixtures throughout.
A skylight graces the home, infusing each space with an abundance of natural light. The upper level boasts 3 bedrooms and 2.5 baths, while the fully finished basement offers an additional bedroom, bathroom, and a versatile rec-room, ideal for entertainment or relaxation.
Step into your private outdoor sanctuary with a fenced yard and patio, perfect for al fresco dining or serene moments. The walk score of 92 epitomizes the unbeatable location, allowing easy access to the metro, restaurants, and shopping.
Experience the perfect blend of Victorian character and modern sophistication. Don't miss the chance to call this exquisite rowhouse home. Schedule your viewing today and step into a lifestyle of refined living.
Townhouse Details
Home Type
- Townhome
Year Built
- Built in 1909
Lot Details
- 1,176 Sq Ft Lot
Parking
- On-Street Parking
Home Design
- Victorian Architecture
- Brick Exterior Construction
- Brick Foundation
Interior Spaces
- Property has 3 Levels
Bedrooms and Bathrooms
Finished Basement
- Walk-Up Access
- Front and Rear Basement Entry
Utilities
- Central Air
- Heat Pump System
- Natural Gas Water Heater
Community Details
- No Home Owners Association
- Ledroit Park Subdivision
Listing and Financial Details
- Tax Lot 78
- Assessor Parcel Number 3112//0078
Map
Home Values in the Area
Average Home Value in this Area
Property History
| Date | Event | Price | Change | Sq Ft Price |
|---|---|---|---|---|
| 01/16/2025 01/16/25 | For Rent | $5,350 | 0.0% | -- |
| 10/29/2024 10/29/24 | Sold | $760,000 | +8.6% | $345 / Sq Ft |
| 09/11/2024 09/11/24 | Pending | -- | -- | -- |
| 08/19/2024 08/19/24 | For Sale | $699,900 | 0.0% | $318 / Sq Ft |
| 07/12/2024 07/12/24 | Pending | -- | -- | -- |
| 07/01/2024 07/01/24 | Price Changed | $699,900 | -15.7% | $318 / Sq Ft |
| 04/24/2024 04/24/24 | Price Changed | $829,900 | -2.4% | $377 / Sq Ft |
| 03/28/2024 03/28/24 | Price Changed | $849,900 | -3.4% | $386 / Sq Ft |
| 03/01/2024 03/01/24 | For Sale | $879,900 | +39.7% | $400 / Sq Ft |
| 03/10/2020 03/10/20 | Sold | $630,000 | -3.1% | $309 / Sq Ft |
| 12/20/2019 12/20/19 | For Sale | $649,900 | 0.0% | $319 / Sq Ft |
| 11/27/2019 11/27/19 | Pending | -- | -- | -- |
| 11/21/2019 11/21/19 | Price Changed | $649,900 | -5.8% | $319 / Sq Ft |
| 10/23/2019 10/23/19 | For Sale | $689,900 | +4.6% | $339 / Sq Ft |
| 07/18/2014 07/18/14 | Sold | $659,500 | +9.9% | $450 / Sq Ft |
| 06/10/2014 06/10/14 | Pending | -- | -- | -- |
| 06/05/2014 06/05/14 | For Sale | $599,900 | -- | $409 / Sq Ft |
Tax History
| Year | Tax Paid | Tax Assessment Tax Assessment Total Assessment is a certain percentage of the fair market value that is determined by local assessors to be the total taxable value of land and additions on the property. | Land | Improvement |
|---|---|---|---|---|
| 2024 | $62,740 | $1,254,800 | $506,620 | $748,180 |
| 2023 | $60,743 | $1,214,860 | $493,650 | $721,210 |
| 2022 | $8,376 | $1,188,700 | $475,820 | $712,880 |
| 2021 | $38,041 | $760,810 | $468,790 | $292,020 |
| 2020 | $4,803 | $738,040 | $460,160 | $277,880 |
| 2019 | $4,373 | $683,230 | $426,150 | $257,080 |
| 2018 | $3,987 | $676,530 | $0 | $0 |
| 2017 | $3,632 | $611,470 | $0 | $0 |
| 2016 | $3,307 | $524,170 | $0 | $0 |
| 2015 | $3,009 | $425,420 | $0 | $0 |
| 2014 | $2,760 | $359,780 | $0 | $0 |
Mortgage History
| Date | Status | Loan Amount | Loan Type |
|---|---|---|---|
| Open | $570,000 | New Conventional | |
| Previous Owner | $777,387 | Commercial | |
| Previous Owner | $527,600 | New Conventional | |
| Previous Owner | $225,000 | New Conventional | |
| Previous Owner | $210,000 | No Value Available |
Deed History
| Date | Type | Sale Price | Title Company |
|---|---|---|---|
| Special Warranty Deed | $760,000 | Universal Title | |
| Deed | $630,000 | None Listed On Document | |
| Special Warranty Deed | $630,000 | Bayview Title Llc | |
| Warranty Deed | $659,500 | -- | |
| Deed | $210,000 | -- |
Similar Homes in Washington, DC
Source: Bright MLS
MLS Number: DCDC2130472
APN: 3112-0078
- 31 Rhode Island Ave NW
- 50 U St NW
- 8 Rhode Island Ave NW
- 77 U St NW Unit 2
- 65 Rhode Island Ave NW Unit 2
- 2032 N Capitol St NW
- 70 Rhode Island Ave NW Unit 501
- 70 Rhode Island Ave NW Unit 403
- 34 T St NW
- 18 Rhode Island Ave NE
- 15 Todd Place NE
- 2033 N Capitol St NE
- 60 T St NW
- 22 Todd Place NE
- 1926 1st St NW Unit 1
- 1830 N Capitol St NW
- 2116 N North Capitol St NW
- 1841 N Capitol St NE
- 2018 1st St NW
- 36 Rhode Island Ave NE Unit 1
