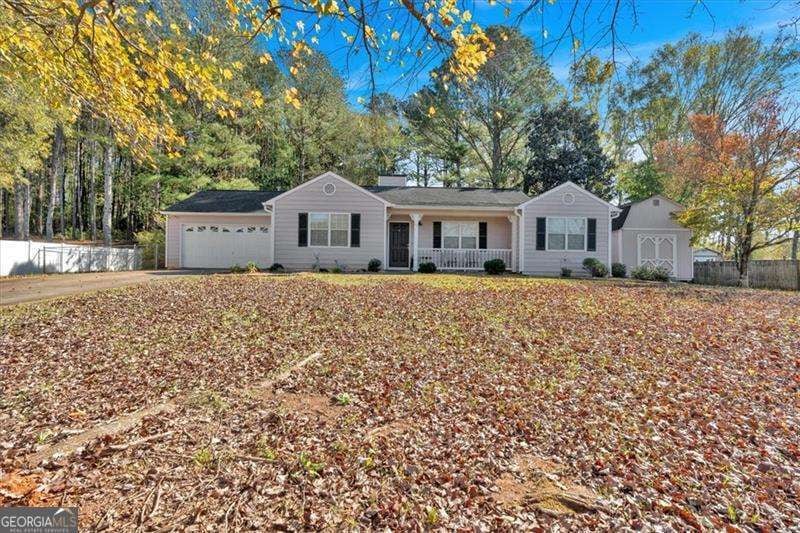Nestled in the quiet neighborhood of Martinwood, this 3 bedroom, 2 bath ranch home offers serene living with modern conveniences. With an open floor plan, this home is move-in ready with many updates including new vinyl plank flooring in the kitchen, dining and living room, new gas range just installed, and new plumbing throughout. You'll find comfort here with a beautiful wood-burning fireplace in the living room for cozy evenings and spacious bedrooms with plenty of closet space for you and your family. Just out the back is a wonderful back-yard garden and patio, complete with pergola and out-door lighting. The home is also pet ready with a chain-link fence around the large backyard, and privacy fencing along both sides of the property. With almost an acre lot, the property extends past the fenced area into the woods offering future potential for expansion. Enjoy using the oversized two-car garage for parking, because this property also includes a large shed perfect for storage or workshop. Located within walking distance of historical downtown Senoia, a golf-cart friendly town with lots of community activities, special events, fine dining, shopping and familiar settings from the many shows and movies filmed here, such as The Walking Dead, Fried Green Tomatoes and Driving Miss Daisy. Nearby there is also an abundance of outdoor activities including year-round fishing and walking trails at Marimac Lakes, and amazing children's play and picnic areas at Seavy Street Park. Come and see why Senoia is called "The perfect setting for life".

