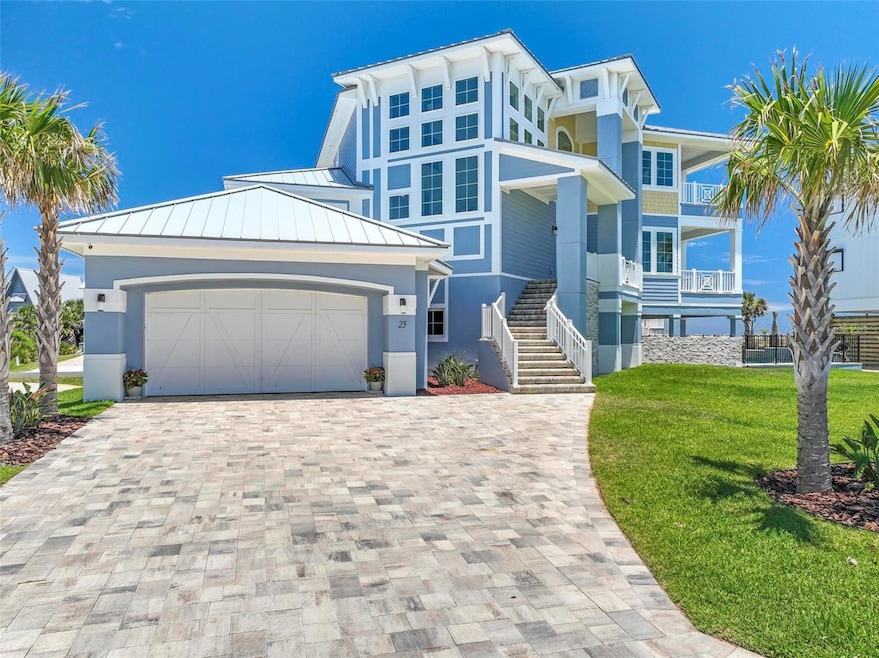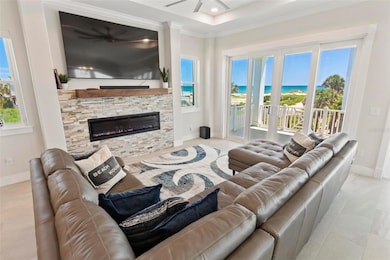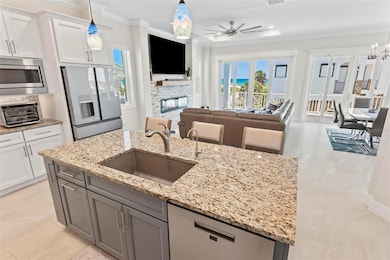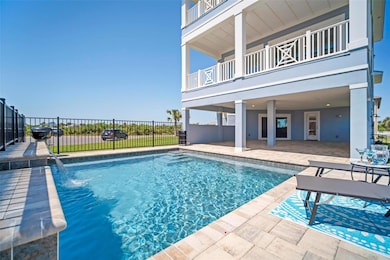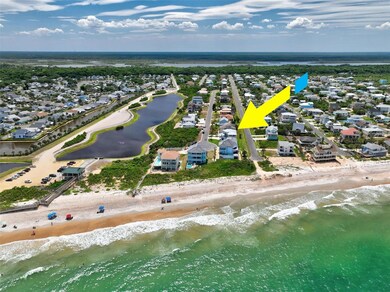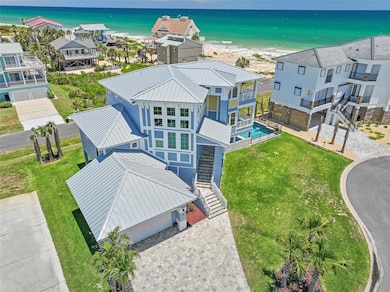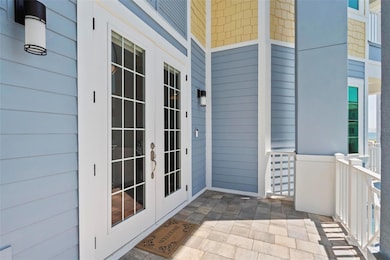
25 Rollins Dunes Dr Palm Coast, FL 32137
Estimated payment $12,726/month
Highlights
- Water access To Gulf or Ocean
- In Ground Pool
- Open Floorplan
- Old Kings Elementary School Rated A-
- Full Gulf or Ocean Views
- Wood Flooring
About This Home
Step into your private paradise by the sea! This stunning, custom-built masterpiece, completed in 2023, stands as a testament to luxury, sophistication, and timeless beauty. From its magnificent front elevation to the meticulously designed interior, every inch of this home exudes elegance. Nestled just 50 feet from the pristine shoreline, it offers not only an unmatched location but also an extraordinary living experience.
The striking front façade immediately commands attention, setting the stage for the opulent living that awaits inside. As you enter through the grand foyer, you’re greeted by soaring ceilings, sleek pillars, and an open, airy layout—everything about this space feels both majestic and inviting.
Spanning three levels, this residence includes four expansive bedrooms, three and a half bathrooms, and a three-car garage. The ground floor features a private guest suite, complete with a wet bar, laundry room, and an en-suite bedroom that opens directly to the pool deck, offering sweeping ocean views and an idyllic place to unwind.
The second floor is the heart of the home, where a gourmet kitchen with high-end appliances and custom cabinetry seamlessly flows into the family room, highlighted by a striking stone fireplace. Whether it’s an intimate gathering or a grand celebration, this open-concept space is made for both. Step out onto the expansive balcony, accessible from the family room or formal dining area, and take in panoramic ocean views that stretch as far as the eye can see.
On the top floor, the primary suite is a true retreat. A private balcony with uninterrupted ocean views invites you to relax and rejuvenate. The spa-like bathroom features a luxurious jacuzzi tub, a custom walk-in shower, and generously sized His/Her closets—your perfect sanctuary after a day at the beach.
Beyond the breathtaking beauty, this home is built for lasting durability and convenience. With a metal roof, hardy board soffits and siding, three HVAC units, two tankless water heaters, propane for cooking, and electric blinds, every detail is designed with both luxury and practicality in mind.
Offered fully furnished and move-in ready, this home is more than just a property—it’s a lifestyle. Don’t miss the chance to own this unparalleled coastal gem. Contact us today and begin your journey to experiencing the best of beachfront living.
Home Details
Home Type
- Single Family
Est. Annual Taxes
- $5,113
Year Built
- Built in 2023
Lot Details
- 0.25 Acre Lot
- Cul-De-Sac
- Street terminates at a dead end
- South Facing Home
- Property is zoned R-1C
HOA Fees
- $21 Monthly HOA Fees
Parking
- 3 Car Attached Garage
Home Design
- Slab Foundation
- Metal Roof
- HardiePlank Type
Interior Spaces
- 3,968 Sq Ft Home
- 3-Story Property
- Open Floorplan
- Wet Bar
- Built-In Features
- High Ceiling
- Stone Fireplace
- Electric Fireplace
- Awning
- Sliding Doors
- Family Room
- Living Room
- Home Office
- Storage Room
- Full Gulf or Ocean Views
- Storm Windows
Kitchen
- Eat-In Kitchen
- Range with Range Hood
- Microwave
- Dishwasher
- Granite Countertops
- Solid Wood Cabinet
Flooring
- Wood
- Carpet
- Ceramic Tile
Bedrooms and Bathrooms
- 4 Bedrooms
- Primary Bedroom Upstairs
- En-Suite Bathroom
- Closet Cabinetry
- Dual Closets
- Linen Closet
- Walk-In Closet
- Jack-and-Jill Bathroom
- Single Vanity
- Dual Sinks
- Whirlpool Bathtub
- Window or Skylight in Bathroom
Laundry
- Laundry Room
- Laundry on upper level
- Dryer
- Washer
Accessible Home Design
- Accessible Elevator Installed
- Accessibility Features
Pool
- In Ground Pool
- Saltwater Pool
- Outdoor Shower
- Chlorine Free
Outdoor Features
- Water access To Gulf or Ocean
- Balcony
- Covered patio or porch
Utilities
- Zoned Heating and Cooling
- Propane
- Tankless Water Heater
- Water Softener
- Cable TV Available
Listing and Financial Details
- Visit Down Payment Resource Website
- Legal Lot and Block 13 / 1421
- Assessor Parcel Number 17-10-31-5400-00000-0130
Community Details
Overview
- Rollins Dunes HOA
- Built by Bruns
- Rollins Dunes Sub Subdivision
Amenities
- Laundry Facilities
Map
Home Values in the Area
Average Home Value in this Area
Tax History
| Year | Tax Paid | Tax Assessment Tax Assessment Total Assessment is a certain percentage of the fair market value that is determined by local assessors to be the total taxable value of land and additions on the property. | Land | Improvement |
|---|---|---|---|---|
| 2024 | $5,113 | $1,154,789 | $359,000 | $795,789 |
| 2023 | $5,113 | $306,130 | $0 | $0 |
| 2022 | $4,790 | $359,000 | $359,000 | $0 |
| 2021 | $3,924 | $276,000 | $276,000 | $0 |
| 2020 | $3,500 | $230,000 | $230,000 | $0 |
| 2019 | $3,703 | $240,000 | $240,000 | $0 |
| 2018 | $2,847 | $230,000 | $230,000 | $0 |
| 2017 | $2,581 | $202,500 | $202,500 | $0 |
| 2016 | $2,539 | $119,790 | $0 | $0 |
| 2015 | $2,453 | $108,900 | $0 | $0 |
| 2014 | $2,021 | $150,000 | $0 | $0 |
Property History
| Date | Event | Price | Change | Sq Ft Price |
|---|---|---|---|---|
| 01/24/2025 01/24/25 | For Sale | $2,199,990 | +658.6% | $554 / Sq Ft |
| 08/28/2018 08/28/18 | Sold | $290,000 | -1.7% | $26 / Sq Ft |
| 07/03/2018 07/03/18 | Pending | -- | -- | -- |
| 06/01/2018 06/01/18 | For Sale | $295,000 | -- | $27 / Sq Ft |
Deed History
| Date | Type | Sale Price | Title Company |
|---|---|---|---|
| Warranty Deed | $1,990,000 | All Florida Title | |
| Warranty Deed | $290,000 | Cost Title Ins Agency Inc |
Mortgage History
| Date | Status | Loan Amount | Loan Type |
|---|---|---|---|
| Previous Owner | $907,650 | New Conventional | |
| Previous Owner | $232,000 | New Conventional |
Similar Homes in Palm Coast, FL
Source: Stellar MLS
MLS Number: FC306723
APN: 17-10-31-5400-00000-0130
- 73 Rollins Dr
- 25 Rollins Dunes Dr
- 57 Rollins Dr
- 5 Rollins Dunes Dr
- 54 Flagler Dr
- 56 Seascape Dr
- 31 Nantucket Dr
- 7 Rollins Dunes Dr
- 53 Sea Vista Dr
- 56 Ocean St
- 5 Nantucket Terrace
- 47 Rollins Dr
- 8 Sea Vista Dr
- 31 Rollins Dr
- 27 Flagler Dr
- 30 Seascape Dr
- 38 Avalon Terrace
- 33 Moody Dr
- 3 Mahoe Dr N
- 24 Mahoe Dr S
