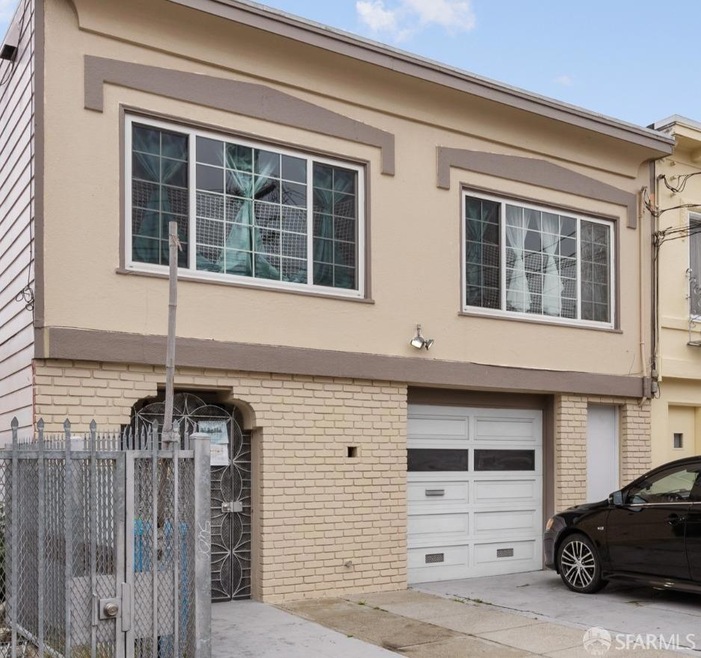
25 Rolph St San Francisco, CA 94112
Crocker Amazon NeighborhoodHighlights
- Views of San Francisco
- Bonus Room
- Quartz Countertops
- Wood Flooring
- Living Room with Attached Deck
- The community has rules related to allowing live work
About This Home
As of January 2025Welcome to 25 Rolph Street, a charming home in San Francisco that's been thoughtfully renovated with over $125,000 in improvements. This spacious residence offers 5 bedrooms and 2 bathrooms across 2,035 square feet, providing ample space for comfortable living. The upper level features three inviting bedrooms and a full bathroom, ideal for family life. Downstairs, what was originally a den/library from 1971 has been transformed into a versatile space with two bedrooms, a large full bath, and a kitchen-dining-family combo room. This non-conforming area spans 785 square feet but feels even larger when the sliding doors open to the expansive green lawn and private backyard. The attached one-car garage, at 400 square feet, offers plenty of room for parking and potential additional craft space. Plans are underway to convert the lower section into an ADU, with drawings already accepted.
Home Details
Home Type
- Single Family
Est. Annual Taxes
- $2,434
Year Built
- Built in 1924 | Remodeled
Lot Details
- 2,495 Sq Ft Lot
- Wood Fence
- Back Yard Fenced
- Low Maintenance Yard
Parking
- 1 Car Direct Access Garage
- Front Facing Garage
- Garage Door Opener
- Guest Parking
- Uncovered Parking
Property Views
- San Francisco
- City Lights
Home Design
- Side-by-Side
- Studio
- Brick Exterior Construction
- Concrete Foundation
- Tar and Gravel Roof
- Stucco
Interior Spaces
- 2,035 Sq Ft Home
- 2-Story Property
- Wood Burning Fireplace
- Brick Fireplace
- Formal Entry
- Family Room Off Kitchen
- Living Room with Fireplace
- Living Room with Attached Deck
- Bonus Room
- Storage
- Basement Fills Entire Space Under The House
Kitchen
- Breakfast Room
- Free-Standing Gas Oven
- Gas Cooktop
- Range Hood
- Dishwasher
- Quartz Countertops
Flooring
- Wood
- Tile
Bedrooms and Bathrooms
- 5 Bedrooms
- Primary Bedroom Upstairs
- In-Law or Guest Suite
- 2 Full Bathrooms
Laundry
- Laundry on main level
- Laundry in Garage
- 220 Volts In Laundry
- Washer and Dryer Hookup
Home Security
- Security Gate
- Carbon Monoxide Detectors
- Fire and Smoke Detector
Accessible Home Design
- Accessible Full Bathroom
- Handicap Shower
- Low Kitchen Cabinetry
- Accessible Doors
- Accessible Parking
Eco-Friendly Details
- Energy-Efficient Appliances
- Energy-Efficient Windows
- Energy-Efficient Roof
Outdoor Features
- Balcony
- Rear Porch
Utilities
- Central Air
- Underground Utilities
- 220 Volts
- Natural Gas Connected
- High-Efficiency Water Heater
- Gas Water Heater
- Cable TV Available
Community Details
- The community has rules related to allowing live work
Listing and Financial Details
- Assessor Parcel Number 6411-015
Map
Home Values in the Area
Average Home Value in this Area
Property History
| Date | Event | Price | Change | Sq Ft Price |
|---|---|---|---|---|
| 01/24/2025 01/24/25 | Sold | $1,160,000 | -5.4% | $570 / Sq Ft |
| 01/02/2025 01/02/25 | Pending | -- | -- | -- |
| 11/22/2024 11/22/24 | For Sale | $1,225,888 | -- | $602 / Sq Ft |
Tax History
| Year | Tax Paid | Tax Assessment Tax Assessment Total Assessment is a certain percentage of the fair market value that is determined by local assessors to be the total taxable value of land and additions on the property. | Land | Improvement |
|---|---|---|---|---|
| 2024 | $2,434 | $140,374 | $40,740 | $99,634 |
| 2023 | $2,387 | $137,623 | $39,942 | $97,681 |
| 2022 | $2,324 | $134,925 | $39,159 | $95,766 |
| 2021 | $2,278 | $132,281 | $38,392 | $93,889 |
| 2020 | $2,359 | $130,926 | $37,999 | $92,927 |
| 2019 | $2,285 | $128,359 | $37,254 | $91,105 |
| 2018 | $2,207 | $125,843 | $36,524 | $89,319 |
| 2017 | $1,883 | $123,376 | $35,808 | $87,568 |
| 2016 | $1,818 | $120,957 | $35,106 | $85,851 |
| 2015 | $1,791 | $119,141 | $34,579 | $84,562 |
| 2014 | $1,746 | $116,808 | $33,902 | $82,906 |
Mortgage History
| Date | Status | Loan Amount | Loan Type |
|---|---|---|---|
| Previous Owner | $100,000 | Credit Line Revolving | |
| Previous Owner | $77,000 | No Value Available |
Deed History
| Date | Type | Sale Price | Title Company |
|---|---|---|---|
| Grant Deed | -- | Fidelity National Title Compan | |
| Interfamily Deed Transfer | -- | -- | |
| Individual Deed | -- | North American Title Company |
Similar Homes in San Francisco, CA
Source: Bay Area Real Estate Information Services (BAREIS)
MLS Number: 424081660
APN: 6411-015
- 37 Niagara Ave
- 5290 Mission St
- 32 Cross St
- 5306-5308 Mission St
- 89 Niagara Ave
- 31 Cross St
- 737 London St
- 188 Rolph St
- 5356 Mission St
- 1441 Cayuga Ave
- 658 Lisbon St
- 627 London St
- 722 Naples St
- 1700 Cayuga Ave
- 146 Guttenberg St
- 715 Naples St
- 2255-2259 San Jose Ave
- 57 Rae Ave
- 735 France Ave
- 462 London St
