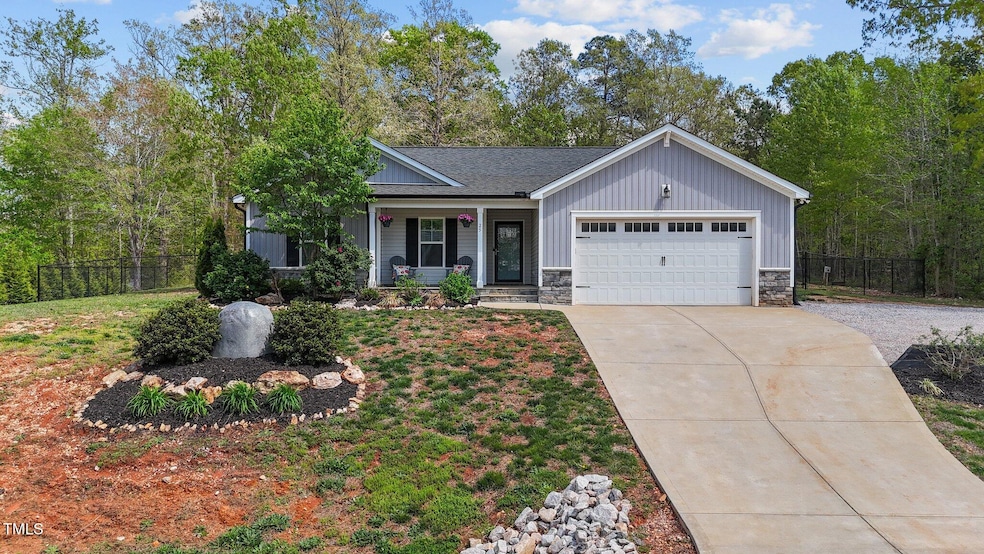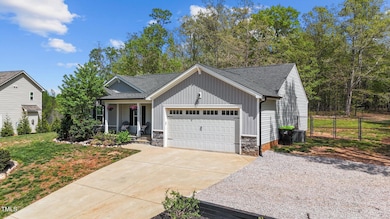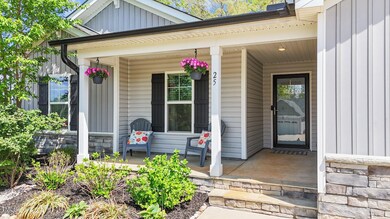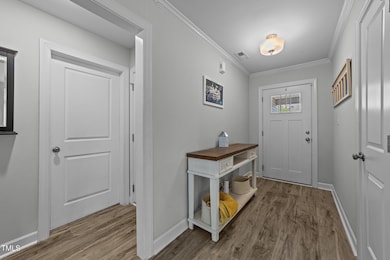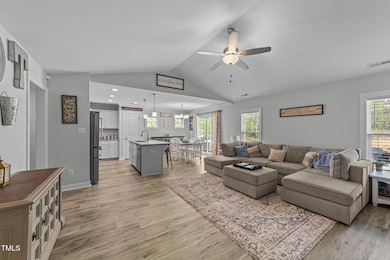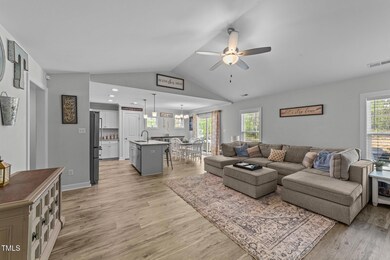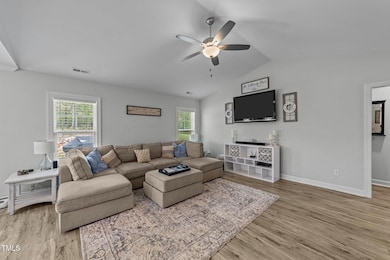
25 S Treeline Dr Spring Hope, NC 27882
Youngsville NeighborhoodEstimated payment $1,917/month
Highlights
- Open Floorplan
- Granite Countertops
- 2 Car Attached Garage
- High Ceiling
- No HOA
- Brick or Stone Mason
About This Home
Welcome to this delightful 3BR/2BA ranch home nestled on a .71 acre lot with a fenced in back yard. This home features an open floorplan with cathedral ceilings, creating a bright and inviting atmosphere. The kitchen boasts granite countertops, beautiful subway tile, stainless steel appliances including refrigerator, a large island for additional seating, and flows seamlessly into the living and dining areas. The primary bedroom offers a HUGE walk-in closet that opens into the laundry room for added convenience, as well as a large bathroom with a standup shower and dual vanities . With a rocking chair front porch, a back patio for entertaining, a two car garage and extended parking area, this home perfectly combines functionality and charm! Make it yours today!
Home Details
Home Type
- Single Family
Est. Annual Taxes
- $1,720
Year Built
- Built in 2019
Lot Details
- 0.71 Acre Lot
- Landscaped
- Back Yard Fenced and Front Yard
Parking
- 2 Car Attached Garage
- Front Facing Garage
- Garage Door Opener
- Gravel Driveway
- Additional Parking
- 4 Open Parking Spaces
Home Design
- Brick or Stone Mason
- Slab Foundation
- Shingle Roof
- Vinyl Siding
- Stone
Interior Spaces
- 1,481 Sq Ft Home
- 1-Story Property
- Open Floorplan
- High Ceiling
- Ceiling Fan
- Blinds
- Family Room
- Dining Room
- Washer and Electric Dryer Hookup
Kitchen
- Electric Range
- Microwave
- Dishwasher
- Kitchen Island
- Granite Countertops
Flooring
- Carpet
- Tile
Bedrooms and Bathrooms
- 3 Bedrooms
- 2 Full Bathrooms
- Primary bathroom on main floor
- Double Vanity
- Bathtub with Shower
Outdoor Features
- Patio
Schools
- Bunn Elementary And Middle School
- Bunn High School
Utilities
- Forced Air Heating and Cooling System
- Well
- Electric Water Heater
- Septic Tank
Community Details
- No Home Owners Association
- Sledge Farm Subdivision
Listing and Financial Details
- Assessor Parcel Number 037820
Map
Home Values in the Area
Average Home Value in this Area
Tax History
| Year | Tax Paid | Tax Assessment Tax Assessment Total Assessment is a certain percentage of the fair market value that is determined by local assessors to be the total taxable value of land and additions on the property. | Land | Improvement |
|---|---|---|---|---|
| 2024 | $1,720 | $287,560 | $73,500 | $214,060 |
| 2023 | $1,454 | $156,300 | $18,000 | $138,300 |
| 2022 | $1,444 | $156,300 | $18,000 | $138,300 |
| 2021 | $1,460 | $156,300 | $18,000 | $138,300 |
| 2020 | $1,469 | $156,300 | $18,000 | $138,300 |
| 2019 | $156 | $18,000 | $18,000 | $0 |
| 2018 | $156 | $18,000 | $18,000 | $0 |
| 2017 | $192 | $20,000 | $20,000 | $0 |
| 2016 | $199 | $20,000 | $20,000 | $0 |
| 2015 | $199 | $20,000 | $20,000 | $0 |
| 2014 | $188 | $20,000 | $20,000 | $0 |
Property History
| Date | Event | Price | Change | Sq Ft Price |
|---|---|---|---|---|
| 04/12/2025 04/12/25 | Pending | -- | -- | -- |
| 04/09/2025 04/09/25 | For Sale | $318,500 | -- | $215 / Sq Ft |
Deed History
| Date | Type | Sale Price | Title Company |
|---|---|---|---|
| Warranty Deed | $25,000 | None Available | |
| Deed | $335,000 | -- |
Mortgage History
| Date | Status | Loan Amount | Loan Type |
|---|---|---|---|
| Open | $50,000 | Credit Line Revolving | |
| Closed | $146,000 | Construction |
Similar Homes in Spring Hope, NC
Source: Doorify MLS
MLS Number: 10086214
APN: 037820
- 509 Mulberry Rd
- 40 Moonraker Dr
- 40 Misty Mountain Ln
- 60 Moonraker Dr
- 40 Sunrise Ct
- 1622 N Carolina 98 Hwy E
- 810 Mulberry Rd
- 1500 Cheves Rd
- 000 Old Us Highway 64
- 879 Cheves Rd
- 110 Hickory Dr
- 1576 Cheves Rd
- 20 Tamaran Ct
- 30 Tamaran Ct
- 000 Old Us 64 Hwy
- 567 Howard Tant Rd
- 495 Cheves Rd
- 169 Black Cloud Dr
- 107 Pine Cove
- 105 Acoma Cir
