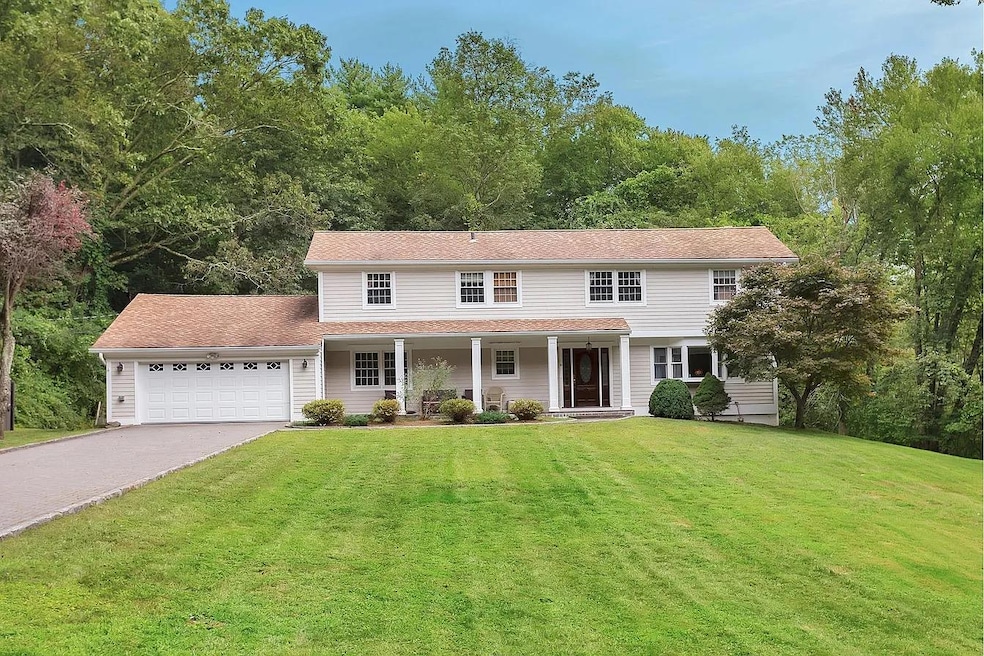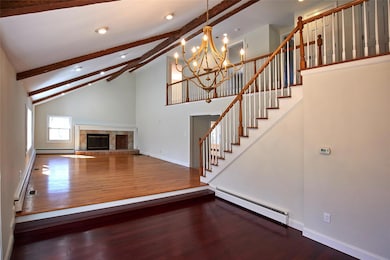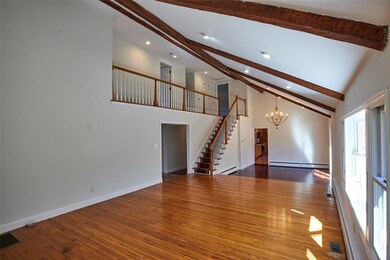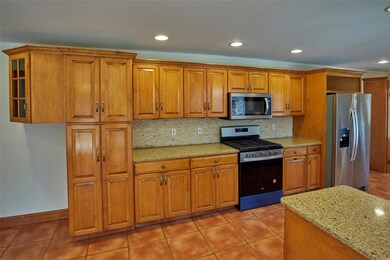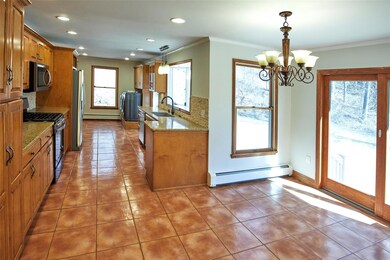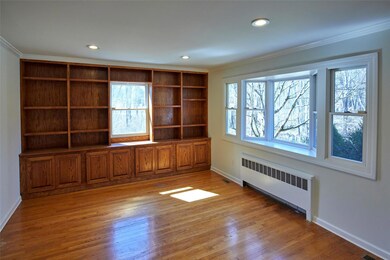
25 Southbrook Rd Bedford, NY 10506
Estimated payment $7,240/month
Highlights
- Colonial Architecture
- Cathedral Ceiling
- 1 Fireplace
- Bedford Village Elementary School Rated A
- Wood Flooring
- Granite Countertops
About This Home
Bedford Beauty! This move-in ready 4BR, 2.5BA Colonial sits on 2 private acres at the end of a quiet cul-de-sac in Bedford Village, offering direct access to the Bedford Riding Lanes Trail System and just a short walk to restaurants, shopping, Bedford Playhouse, parks, and schools. A covered front porch leads to a spacious foyer and a Great Room with vaulted ceilings, exposed barn beams, hardwood floors, and a stone fireplace. The formal dining room opens to the level backyard through French doors, while the updated eat-in kitchen features stainless steel appliances, ample cabinetry, a bright breakfast nook, and sliding glass doors for easy outdoor access. The first floor also includes a home office/den, a guest bedroom, and a powder room (with plumbing for a full bath). Upstairs, the Primary Suite has a private bath, with two additional bedrooms sharing a full hall bath. The walk-out lower level offers flexible space for a gym, playroom, or home theater. Prime location near I-684, Metro-North, and Westchester Airport—just one hour from NYC. A perfect year-round home or weekend retreat!
Listing Agent
Howard Hanna Rand Realty Brokerage Phone: 914-245-4422 License #10401376834
Home Details
Home Type
- Single Family
Est. Annual Taxes
- $19,971
Year Built
- Built in 1955
Lot Details
- 2 Acre Lot
Parking
- 2 Car Garage
Home Design
- Colonial Architecture
- Vinyl Siding
Interior Spaces
- 2,470 Sq Ft Home
- Cathedral Ceiling
- Chandelier
- 1 Fireplace
- Entrance Foyer
- Formal Dining Room
- Wood Flooring
- Walk-Out Basement
- Home Security System
Kitchen
- Eat-In Kitchen
- Stainless Steel Appliances
- Granite Countertops
Bedrooms and Bathrooms
- 4 Bedrooms
Schools
- Bedford Village Elementary School
- Fox Lane Middle School
- Fox Lane High School
Utilities
- Zoned Heating and Cooling
- Baseboard Heating
- Hot Water Heating System
- Heating System Uses Oil
- Well
- Septic Tank
Community Details
- Community Pool
Listing and Financial Details
- Assessor Parcel Number 2000-084-011-00001-000-0002
Map
Home Values in the Area
Average Home Value in this Area
Tax History
| Year | Tax Paid | Tax Assessment Tax Assessment Total Assessment is a certain percentage of the fair market value that is determined by local assessors to be the total taxable value of land and additions on the property. | Land | Improvement |
|---|---|---|---|---|
| 2024 | $16,514 | $82,000 | $23,400 | $58,600 |
| 2023 | $18,532 | $82,000 | $23,400 | $58,600 |
| 2022 | $17,476 | $82,000 | $23,400 | $58,600 |
| 2021 | $17,511 | $82,000 | $23,400 | $58,600 |
| 2020 | $16,540 | $82,000 | $23,400 | $58,600 |
| 2019 | $16,393 | $82,000 | $23,400 | $58,600 |
| 2018 | $16,583 | $82,000 | $23,400 | $58,600 |
| 2017 | $10,113 | $82,000 | $23,400 | $58,600 |
| 2016 | $15,991 | $82,000 | $23,400 | $58,600 |
| 2015 | -- | $82,000 | $23,400 | $58,600 |
| 2014 | -- | $82,000 | $23,400 | $58,600 |
| 2013 | -- | $82,000 | $23,400 | $58,600 |
Property History
| Date | Event | Price | Change | Sq Ft Price |
|---|---|---|---|---|
| 03/31/2025 03/31/25 | Pending | -- | -- | -- |
| 03/18/2025 03/18/25 | For Sale | $999,000 | -- | $404 / Sq Ft |
Deed History
| Date | Type | Sale Price | Title Company |
|---|---|---|---|
| Bargain Sale Deed | $970,000 | First American Title Ins Co | |
| Deed | $405,000 | Chicago Title Insurance Co |
Mortgage History
| Date | Status | Loan Amount | Loan Type |
|---|---|---|---|
| Open | $550,000 | New Conventional | |
| Closed | $482,000 | New Conventional | |
| Closed | $450,000 | Purchase Money Mortgage |
Similar Homes in the area
Source: OneKey® MLS
MLS Number: 836648
APN: 2000-084-011-00001-000-0002
- 465 Old Post Rd
- 21 Vinton Ave
- 12 West Cir
- 39 Long Meadow Rd
- 68 Quarry Ln
- 325-361 Old Post Rd
- 797 Old Post Rd
- 46 Middle Patent Rd
- 77 Indian Hill Rd
- 9 Guion Ln
- 22 S Bedford Ave
- 95 Oliver Rd
- 46 Stone Paddock Place
- 5 Grove Rd
- 173 Old Post Rd
- 454 Succabone Rd
- 272 Pound Ridge Rd
- 319 Pound Ridge Rd
- 201 Long Ridge Rd
- 1 Guion Ln
