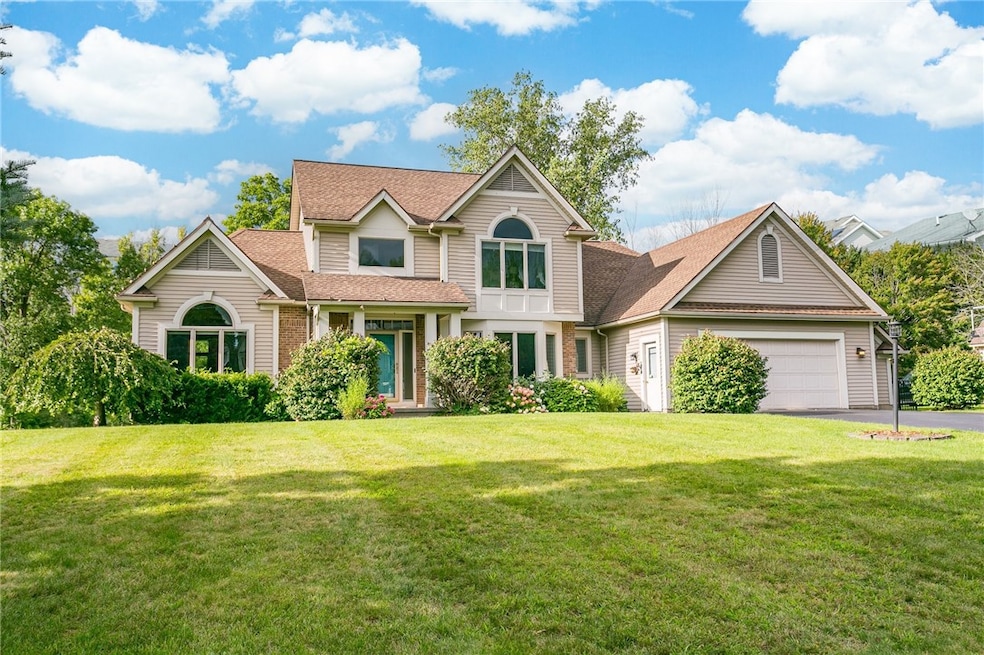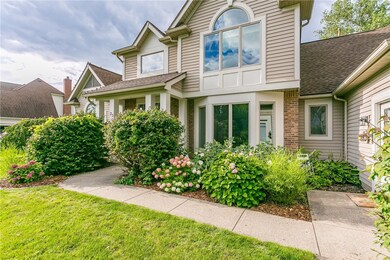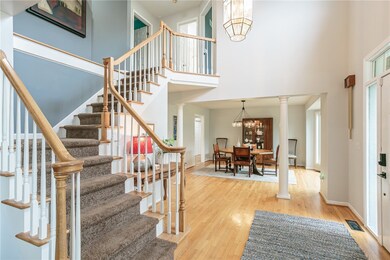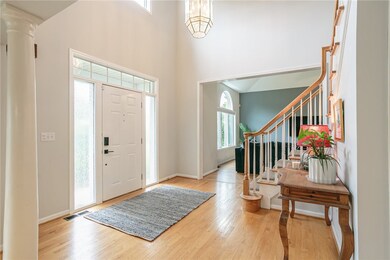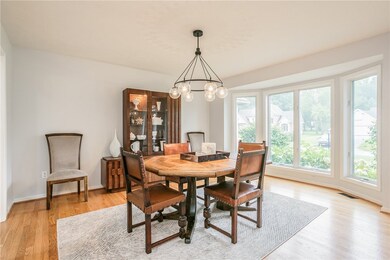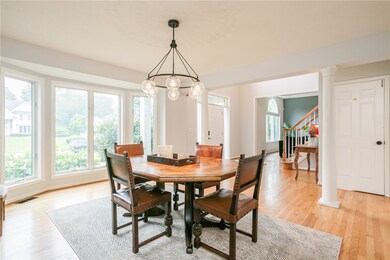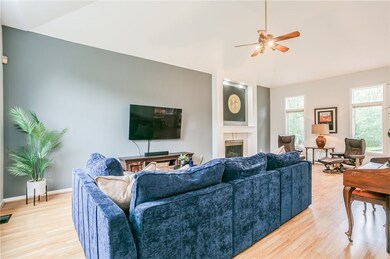This Pridemark home in Winchester Woods blends comfort, style, and convenience to all Penfield amenities! Walking distance to parks, and a short drive to shopping & dining! Inside, the bright, open floor plan features hardwood floors & abundant natural light. The gourmet kitchen includes a large island/breakfast bar, stainless steel appliances, double ovens & tons of cabinetry! The bayed dinette opens to an oversized deck, ideal for outdoor entertaining & overlooking the large flat yard! The great room, w/ its vaulted ceilings & gas fireplace, offers a cozy atmosphere. The 1st-floor primary suite is a true retreat w/ vaulted ceilings, sliding glass doors to the deck, a walk-in closet, & a beautifully updated bathroom with a soaking tub. The main floor also includes a versatile home office or nursery, laundry, & a powder room. The 2nd floor features 2 additional bedrooms & a full bath. The lower level offers 2 more bedrooms, another full bath, a gym area or home theater & ample storage. The backyard has brand-new fencing, an oversized deck & tons of green space for all outdoor activities surrounded by mature trees! DN Mon 8/26 at 12pm.

