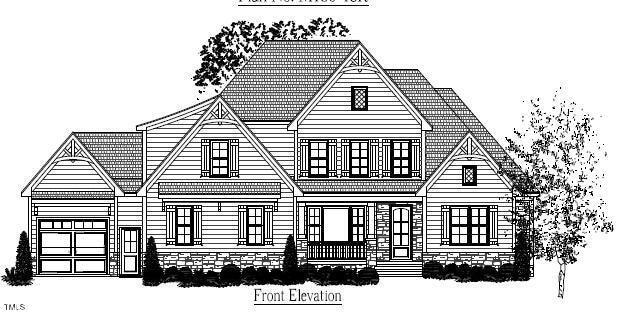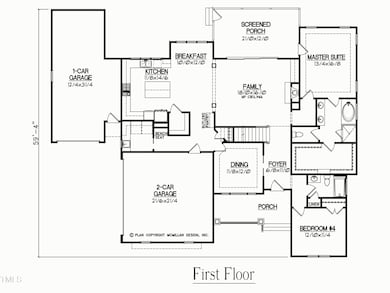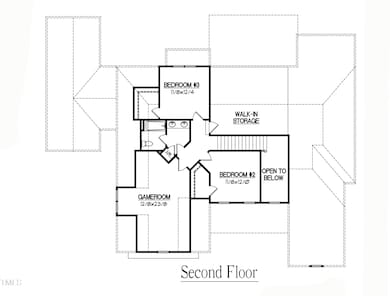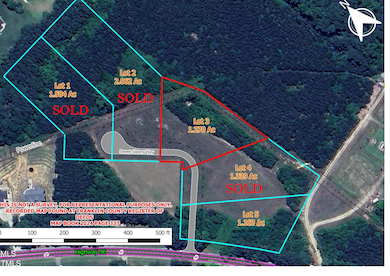
25 Sweet Sister Youngsville, NC 27596
Youngsville NeighborhoodEstimated payment $4,607/month
Total Views
1,983
4
Beds
3
Baths
2,853
Sq Ft
$245
Price per Sq Ft
Highlights
- New Construction
- Main Floor Primary Bedroom
- Game Room
- Traditional Architecture
- No HOA
- Breakfast Room
About This Home
Secure your personalized homesite with Bailey Custom Homes. This 1.27-acre pre-sale opportunity allows for complete customization, as construction is not started. Design your dream home and select all finishes, unconstrained by provided renderings. This lot accommodates a 4-bedroom home with a 3-car garage
Home Details
Home Type
- Single Family
Year Built
- Built in 2025 | New Construction
Parking
- 3 Car Attached Garage
Home Design
- Home is estimated to be completed on 12/30/25
- Traditional Architecture
- Block Foundation
- Shingle Roof
- Vinyl Siding
Interior Spaces
- 2,853 Sq Ft Home
- 2-Story Property
- Family Room with Fireplace
- Breakfast Room
- Dining Room
- Game Room
- Basement
- Crawl Space
Flooring
- Carpet
- Tile
- Luxury Vinyl Tile
Bedrooms and Bathrooms
- 4 Bedrooms
- Primary Bedroom on Main
- 3 Full Bathrooms
Schools
- Youngsville Elementary School
- Cedar Creek Middle School
- Franklinton High School
Utilities
- Forced Air Heating and Cooling System
- Heat Pump System
- Well
- Septic Needed
Additional Features
- Handicap Accessible
- 1.27 Acre Lot
Community Details
- No Home Owners Association
- Built by Bailey Custom Homes
Listing and Financial Details
- Assessor Parcel Number 1862-04-2000
Map
Create a Home Valuation Report for This Property
The Home Valuation Report is an in-depth analysis detailing your home's value as well as a comparison with similar homes in the area
Home Values in the Area
Average Home Value in this Area
Property History
| Date | Event | Price | Change | Sq Ft Price |
|---|---|---|---|---|
| 03/12/2025 03/12/25 | For Sale | $700,000 | -- | $245 / Sq Ft |
Source: Doorify MLS
Similar Homes in Youngsville, NC
Source: Doorify MLS
MLS Number: 10081703
Nearby Homes
- 5 Sweet Sisters Way
- 5 Sweet Sister Way
- 25 Sweet Sisters Way
- 125 Scotland Dr
- 203 Jetson Creek Way
- 204 Jetson Creek Way
- 305 Brickwell Way
- 204 Brickwell Way
- 208 Brickwell Way
- 201 Brickwell Way
- 325 Azalea Gaze Dr
- Lot 21 Kimberly Ln
- Lot 19 Kimberly Ln
- Lot 13 Kimberly Ln
- Lot 11 Kimberly Ln
- Lot 9 Kimberly Ln
- Lot 3 Kimberly Ln
- Lot 24 Kimberly Ln
- Lot 20 Kimberly Ln
- Lot 18 Kimberly Ln



