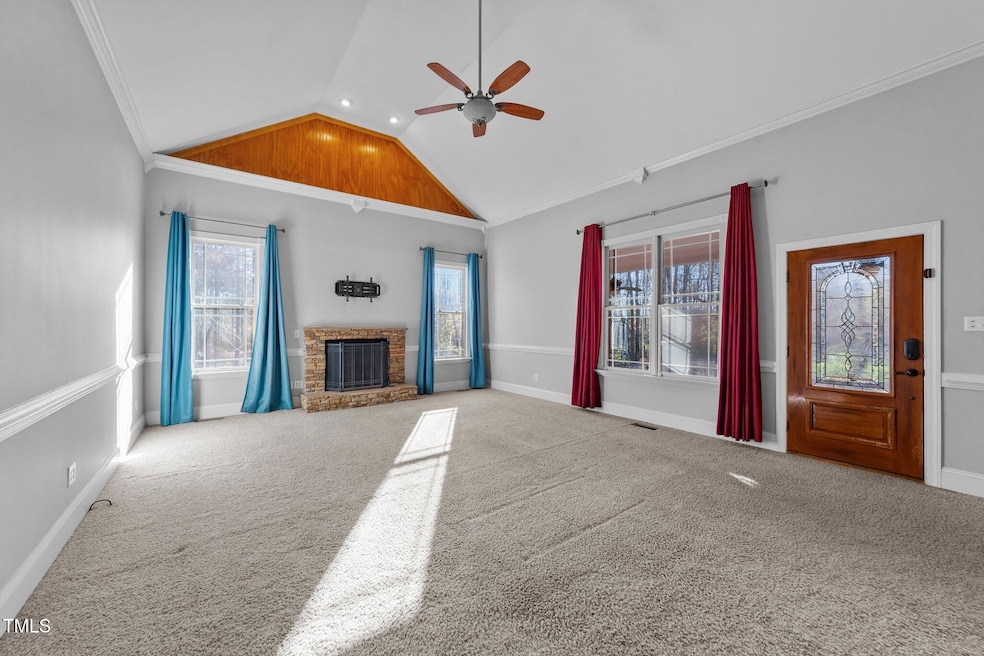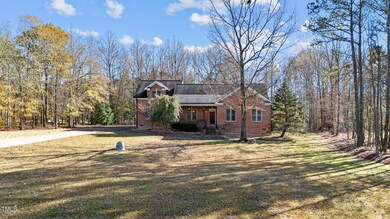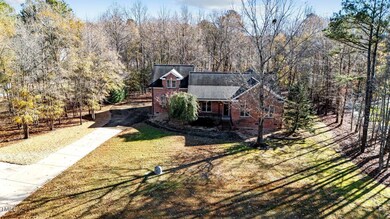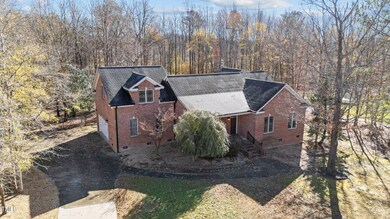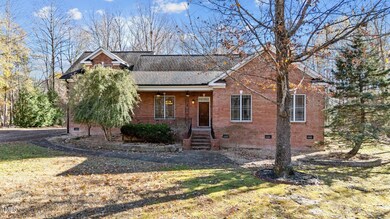
25 Sylvan Way Zebulon, NC 27597
Youngsville NeighborhoodHighlights
- Finished Room Over Garage
- 1.68 Acre Lot
- Partially Wooded Lot
- Granite Flooring
- Cathedral Ceiling
- Transitional Architecture
About This Home
As of March 2025Beautiful custom all brick home is a rare find with many custom features. With 10' ceilings through the house, oversized full wood doors as well as the impressive 14' ceilings in the main living room really gives a truly impressive feeling to the home. Two car garage is heated and cooled with its own system separate from the home. Fenced in back yard is great to let the pets run and has a beautiful covered back porch area.
This home has tons of storage and is laid out so well. Master on first floor with huge custom shower and custom tilework. With TWO bonus rooms upstairs there is more than enough room for pool tables, theater area, etc and has hidden kids play room (see if you can find it on the 3D tour)
This home is truly unique and impressive.
Home Details
Home Type
- Single Family
Est. Annual Taxes
- $3,265
Year Built
- Built in 2007
Lot Details
- 1.68 Acre Lot
- Property fronts a state road
- Cul-De-Sac
- Dog Run
- Level Lot
- Front Yard Sprinklers
- Cleared Lot
- Partially Wooded Lot
- Few Trees
- Back Yard Fenced and Front Yard
Parking
- 2 Car Attached Garage
- Parking Pad
- Finished Room Over Garage
- Heated Garage
- Lighted Parking
- Side Facing Garage
- Garage Door Opener
- Private Driveway
- Additional Parking
- 5 Open Parking Spaces
Home Design
- Transitional Architecture
- Brick Exterior Construction
- Brick Foundation
- Pillar, Post or Pier Foundation
- Block Foundation
- Shingle Roof
- Architectural Shingle Roof
Interior Spaces
- 3,068 Sq Ft Home
- 2-Story Property
- Smooth Ceilings
- Cathedral Ceiling
- Ceiling Fan
- Recessed Lighting
- Fireplace Features Blower Fan
- Gas Fireplace
- Insulated Windows
- Drapes & Rods
- Entrance Foyer
- Great Room with Fireplace
- Living Room
- Game Room
- Storage
- Basement
- Crawl Space
Kitchen
- Eat-In Kitchen
- Electric Oven
- Free-Standing Electric Oven
- Free-Standing Electric Range
- Microwave
- Free-Standing Freezer
- Freezer
- Dishwasher
- Stainless Steel Appliances
- Kitchen Island
Flooring
- Engineered Wood
- Carpet
- Laminate
- Granite
- Ceramic Tile
Bedrooms and Bathrooms
- 3 Bedrooms
- Primary Bedroom on Main
- Walk-In Closet
- 3 Full Bathrooms
- Primary bathroom on main floor
- Private Water Closet
- Separate Shower in Primary Bathroom
- Soaking Tub
- Walk-in Shower
Laundry
- Laundry Room
- Laundry in Hall
- Laundry on lower level
- Sink Near Laundry
- Washer and Electric Dryer Hookup
Schools
- Bunn Elementary And Middle School
- Bunn High School
Utilities
- Forced Air Heating and Cooling System
- Heat Pump System
- Well
- Well Pump
- Electric Water Heater
- Septic Tank
- Septic System
- Cable TV Available
Additional Features
- Covered patio or porch
- Grass Field
Listing and Financial Details
- Assessor Parcel Number 030594
Community Details
Overview
- No Home Owners Association
- Twin Creeks Subdivision
- Maintained Community
- Community Parking
Amenities
- Game Room
- Billiard Room
- Laundry Facilities
Map
Home Values in the Area
Average Home Value in this Area
Property History
| Date | Event | Price | Change | Sq Ft Price |
|---|---|---|---|---|
| 03/03/2025 03/03/25 | Sold | $595,000 | -4.8% | $194 / Sq Ft |
| 01/23/2025 01/23/25 | Pending | -- | -- | -- |
| 12/17/2024 12/17/24 | For Sale | $625,000 | -- | $204 / Sq Ft |
Tax History
| Year | Tax Paid | Tax Assessment Tax Assessment Total Assessment is a certain percentage of the fair market value that is determined by local assessors to be the total taxable value of land and additions on the property. | Land | Improvement |
|---|---|---|---|---|
| 2024 | $3,265 | $527,960 | $62,400 | $465,560 |
| 2023 | $3,269 | $360,010 | $25,000 | $335,010 |
| 2022 | $3,259 | $360,010 | $25,000 | $335,010 |
| 2021 | $3,295 | $360,010 | $25,000 | $335,010 |
| 2020 | $3,315 | $360,010 | $25,000 | $335,010 |
| 2019 | $3,305 | $360,010 | $25,000 | $335,010 |
| 2018 | $3,300 | $360,010 | $25,000 | $335,010 |
| 2017 | $3,705 | $368,970 | $25,000 | $343,970 |
| 2016 | $3,834 | $368,970 | $25,000 | $343,970 |
| 2015 | $3,834 | $368,970 | $25,000 | $343,970 |
| 2014 | $3,575 | $368,590 | $25,000 | $343,590 |
Mortgage History
| Date | Status | Loan Amount | Loan Type |
|---|---|---|---|
| Open | $476,000 | New Conventional | |
| Previous Owner | $345,000 | New Conventional | |
| Previous Owner | $175,000 | Purchase Money Mortgage | |
| Previous Owner | $200,000 | Adjustable Rate Mortgage/ARM |
Deed History
| Date | Type | Sale Price | Title Company |
|---|---|---|---|
| Warranty Deed | $595,000 | None Listed On Document | |
| Warranty Deed | $385,000 | None Available | |
| Warranty Deed | $345,000 | None Available | |
| Deed | -- | None Available | |
| Quit Claim Deed | -- | None Available | |
| Warranty Deed | $20,000 | None Available |
Similar Homes in Zebulon, NC
Source: Doorify MLS
MLS Number: 10067501
APN: 030594
- 50 Gadwall Ct
- 1278 Valley Ct
- 1017 Ridgecrest Dr
- 0 Moonlight Dr
- 73 Clyde Pearce Rd
- 4041 Wendy Ln
- 1077 Williams-White Rd
- 2404 Pearces Rd
- 66 Privette Way
- 1027 Johnson Town Rd
- 422 Johnson Town Rd
- 0 Johnson Town Rd Unit 10069960
- 435 Pilot Ridge Rd
- 250 Pilot Ridge Rd
- 390 Pilot Ridge Rd
- 320 Pilot Ridge Rd
- 10 Acres P G Pearce Rd
- 906 Perry Rd
- 140 Pilot Ridge Rd
- 70 Water Willow Ln
