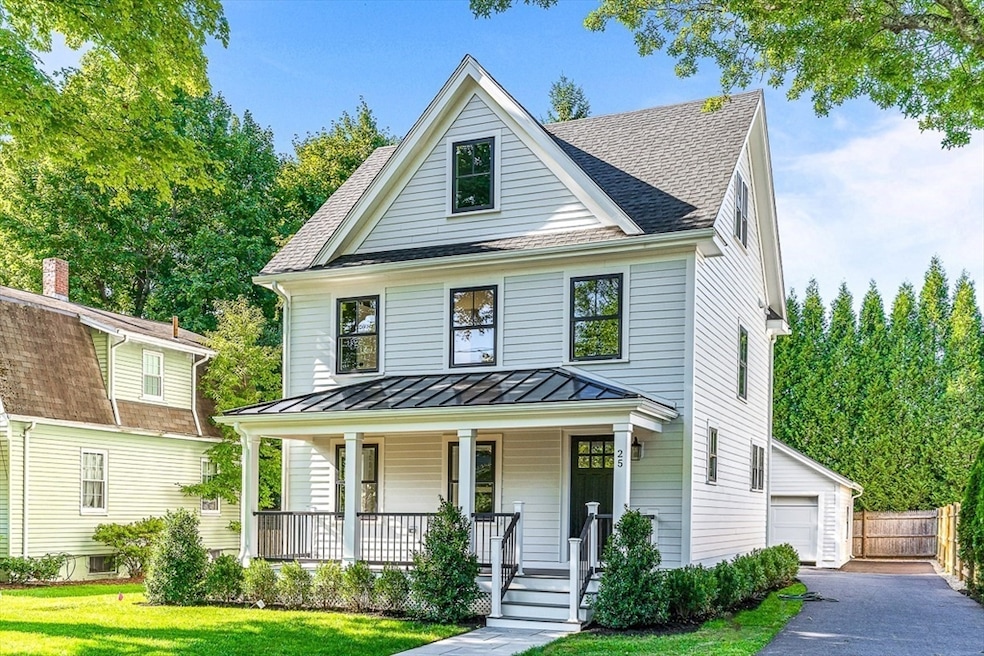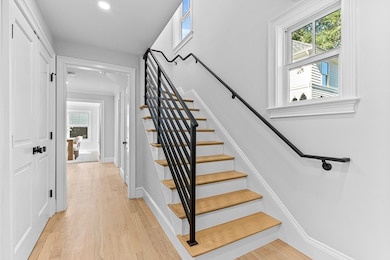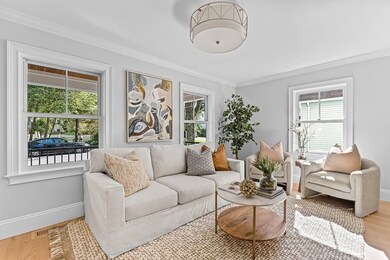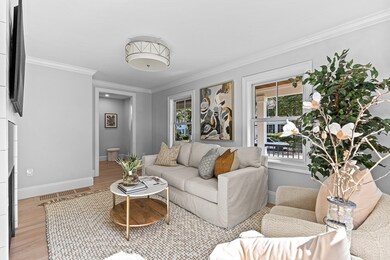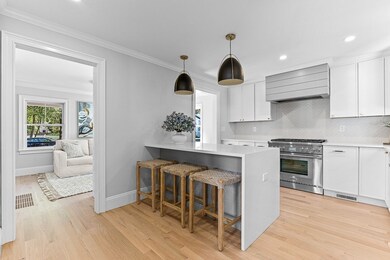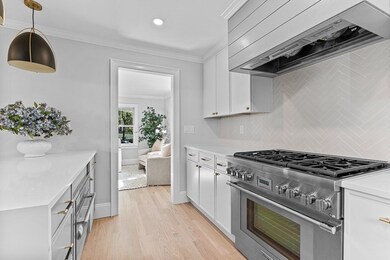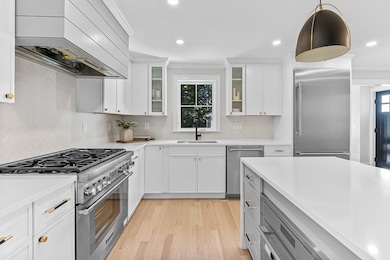
25 Thomas Rd Wellesley, MA 02482
Fells NeighborhoodHighlights
- Colonial Architecture
- Wood Flooring
- No HOA
- Katharine Lee Bates Elementary School Rated A
- Solid Surface Countertops
- 1 Car Detached Garage
About This Home
As of October 2024Just the sweetest home you’ve ever seen! Completely gutted to the studs by a well known builder and refreshed with stylish, brand-new everything. Features include a cozy, fireplaced family room, eat-in chef’s kitchen with top-of-the-line appliances, a convenient mudroom, second-floor laundry, and four ensuite bedrooms. The finished basement offers bonus rooms for extra living space. Enjoy the convenience of a one-plus car garage plus private backyard space. Nestled on a quiet cul-de-sac ending at Perrin Park, this home offers both tranquility and easy access to outdoor recreation. Don't miss this exceptional opportunity!
Home Details
Home Type
- Single Family
Est. Annual Taxes
- $9,015
Year Built
- Built in 1928
Lot Details
- 4,886 Sq Ft Lot
- Property is zoned SR10
Parking
- 1 Car Detached Garage
- Driveway
- Open Parking
- Off-Street Parking
Home Design
- Colonial Architecture
- Stone Foundation
- Shingle Roof
Interior Spaces
- 2,470 Sq Ft Home
- Insulated Windows
- Living Room with Fireplace
- Utility Room with Study Area
- Laundry on upper level
- Basement Fills Entire Space Under The House
- Solid Surface Countertops
Flooring
- Wood
- Laminate
- Tile
Bedrooms and Bathrooms
- 4 Bedrooms
- Primary bedroom located on second floor
- Walk-In Closet
Outdoor Features
- Porch
Schools
- Hardy Elementary School
- WMS Middle School
- WHS High School
Utilities
- Central Air
- Heating System Uses Natural Gas
- Baseboard Heating
- Gas Water Heater
Listing and Financial Details
- Assessor Parcel Number M:191 R:081 S:,264866
Community Details
Overview
- No Home Owners Association
Recreation
- Park
Map
Home Values in the Area
Average Home Value in this Area
Property History
| Date | Event | Price | Change | Sq Ft Price |
|---|---|---|---|---|
| 10/25/2024 10/25/24 | Sold | $1,875,000 | -1.1% | $759 / Sq Ft |
| 09/08/2024 09/08/24 | Pending | -- | -- | -- |
| 09/04/2024 09/04/24 | For Sale | $1,895,000 | +121.6% | $767 / Sq Ft |
| 08/31/2023 08/31/23 | Sold | $855,000 | -2.3% | $664 / Sq Ft |
| 08/08/2023 08/08/23 | Pending | -- | -- | -- |
| 08/04/2023 08/04/23 | For Sale | $875,000 | 0.0% | $679 / Sq Ft |
| 07/30/2023 07/30/23 | Pending | -- | -- | -- |
| 07/28/2023 07/28/23 | For Sale | $875,000 | -- | $679 / Sq Ft |
Tax History
| Year | Tax Paid | Tax Assessment Tax Assessment Total Assessment is a certain percentage of the fair market value that is determined by local assessors to be the total taxable value of land and additions on the property. | Land | Improvement |
|---|---|---|---|---|
| 2025 | $17,733 | $1,725,000 | $818,000 | $907,000 |
| 2024 | $9,015 | $866,000 | $740,000 | $126,000 |
| 2023 | $8,908 | $778,000 | $662,000 | $116,000 |
| 2022 | $7,977 | $683,000 | $515,000 | $168,000 |
| 2021 | $8,025 | $683,000 | $515,000 | $168,000 |
| 2020 | $7,895 | $683,000 | $515,000 | $168,000 |
| 2019 | $7,902 | $683,000 | $515,000 | $168,000 |
| 2018 | $6,979 | $584,000 | $476,000 | $108,000 |
| 2017 | $6,885 | $584,000 | $476,000 | $108,000 |
| 2016 | $6,779 | $573,000 | $468,000 | $105,000 |
| 2015 | $6,023 | $521,000 | $414,000 | $107,000 |
Mortgage History
| Date | Status | Loan Amount | Loan Type |
|---|---|---|---|
| Open | $1,500,000 | Purchase Money Mortgage | |
| Closed | $1,500,000 | Purchase Money Mortgage | |
| Closed | $1,269,900 | Purchase Money Mortgage |
Deed History
| Date | Type | Sale Price | Title Company |
|---|---|---|---|
| Deed | -- | -- | |
| Deed | -- | -- |
Similar Homes in the area
Source: MLS Property Information Network (MLS PIN)
MLS Number: 73284671
APN: WELL-000191-000081
- 11 Durant Rd
- 3 Pine Plain Rd
- 77 Parker Rd
- 25 Brookdale Ave
- 67 Overbrook Dr
- 13 Fells Rd
- 55 High Ledge Ave
- 34 Bay View Rd
- 3 Sunnyside Ave
- 24 Edgemoor Rd
- 15 Evergreen Ave
- 24 Oakdale Ave
- 16 Edgemoor Cir Unit 16
- 6 Earle Rd
- 50 Northgate Rd
- 7 Rockport Rd
- 15 Rockport Rd
- 12 Stonecleve Rd
- 63 Wellesley Road Extension
- 27 Brenton Rd
