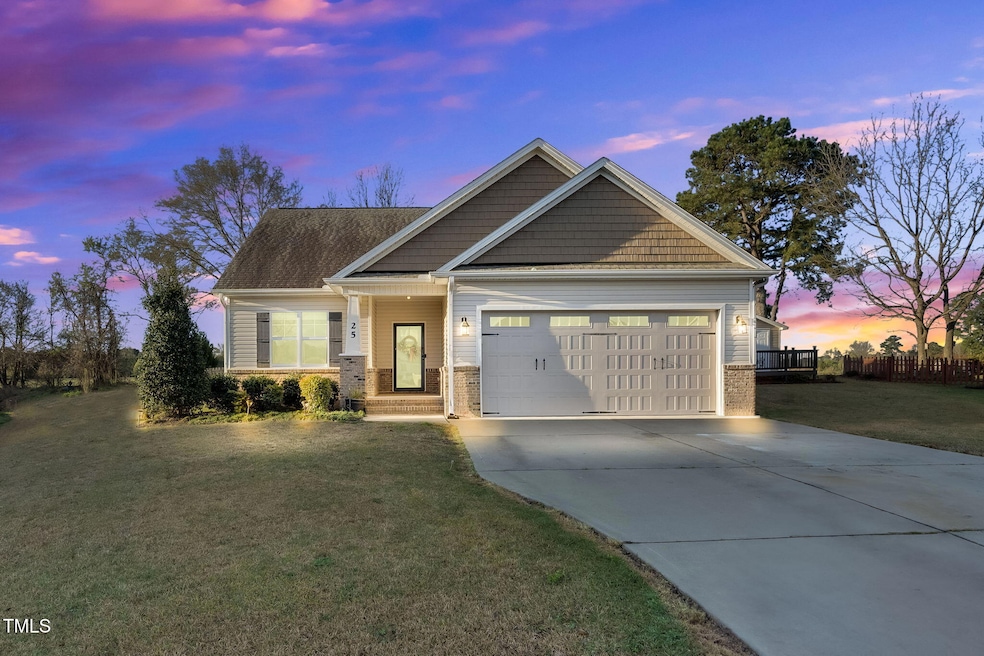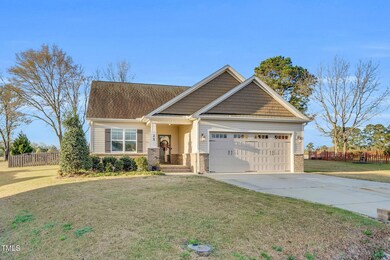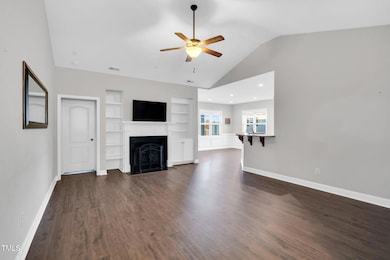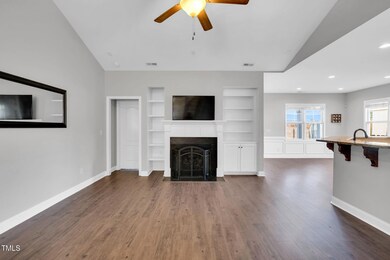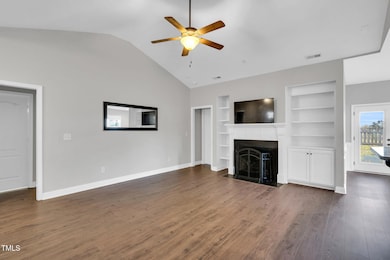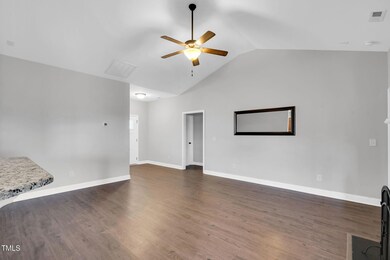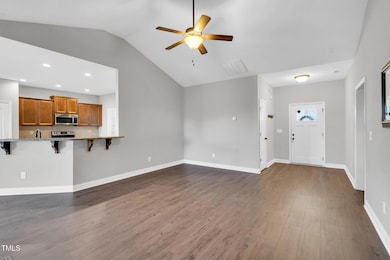
25 Vistas Ct Lillington, NC 27546
Estimated payment $1,926/month
Highlights
- Open Floorplan
- Rural View
- Granite Countertops
- Craftsman Architecture
- Cathedral Ceiling
- No HOA
About This Home
Charming ranch home nestled in a peaceful cul-de-sac, offering a private and serene setting. The home features a beautiful picket-fenced backyard with a spacious barn, perfect for storage or hobbies. Inside, you'll find custom-built cabinetry in the living room with soaring cathedral ceilings, creating an open and airy atmosphere. The kitchen boasts stunning granite countertops, ideal for both cooking and entertaining. A convenient mudroom, located off the garage, leads to the laundry area. This home offers 3 spacious bedrooms and 2 full bathrooms, including a luxurious primary bath with a dual vanity, soaking tub, and handicap-accessible tile shower. The primary suite also features dual walk-in closets. No HOA means you can enjoy the freedom of homeownership. Make this one-of-a-kind property yours!
Home Details
Home Type
- Single Family
Est. Annual Taxes
- $2,012
Year Built
- Built in 2017
Lot Details
- 0.37 Acre Lot
- Property fronts a county road
- Cul-De-Sac
- North Facing Home
- Wood Fence
- Landscaped
- Level Lot
- Cleared Lot
- Back Yard Fenced and Front Yard
Parking
- 2 Car Attached Garage
- Front Facing Garage
- Private Driveway
- 2 Open Parking Spaces
Home Design
- Craftsman Architecture
- Slab Foundation
- Shingle Roof
- Shake Siding
- Vinyl Siding
Interior Spaces
- 1,717 Sq Ft Home
- 1-Story Property
- Open Floorplan
- Built-In Features
- Smooth Ceilings
- Cathedral Ceiling
- Ceiling Fan
- Gas Log Fireplace
- Propane Fireplace
- Entrance Foyer
- Family Room with Fireplace
- Breakfast Room
- Utility Room
- Rural Views
- Scuttle Attic Hole
Kitchen
- Eat-In Kitchen
- Breakfast Bar
- Electric Range
- Microwave
- Plumbed For Ice Maker
- Dishwasher
- Granite Countertops
Flooring
- Carpet
- Laminate
- Tile
- Luxury Vinyl Tile
Bedrooms and Bathrooms
- 3 Bedrooms
- 2 Full Bathrooms
- Primary bathroom on main floor
- Double Vanity
- Separate Shower in Primary Bathroom
- Bathtub with Shower
- Walk-in Shower
Laundry
- Laundry Room
- Laundry on main level
- Washer and Electric Dryer Hookup
Outdoor Features
- Rain Gutters
- Front Porch
Schools
- Buies Creek Elementary School
- Harnett Central Middle School
- Harnett Central High School
Horse Facilities and Amenities
- Grass Field
Utilities
- Cooling Available
- Heat Pump System
- Electric Water Heater
Community Details
- No Home Owners Association
- The Vistas Subdivision
Listing and Financial Details
- Assessor Parcel Number 0680-42-5302.000
Map
Home Values in the Area
Average Home Value in this Area
Tax History
| Year | Tax Paid | Tax Assessment Tax Assessment Total Assessment is a certain percentage of the fair market value that is determined by local assessors to be the total taxable value of land and additions on the property. | Land | Improvement |
|---|---|---|---|---|
| 2024 | $2,012 | $278,868 | $0 | $0 |
| 2023 | $1,701 | $278,868 | $0 | $0 |
| 2022 | $1,245 | $278,868 | $0 | $0 |
| 2021 | $1,245 | $181,510 | $0 | $0 |
| 2020 | $1,245 | $181,510 | $0 | $0 |
| 2019 | $1,613 | $181,510 | $0 | $0 |
| 2018 | $1,230 | $181,510 | $0 | $0 |
| 2017 | $255 | $181,510 | $0 | $0 |
| 2016 | $230 | $27,000 | $0 | $0 |
| 2015 | $230 | $27,000 | $0 | $0 |
| 2014 | $230 | $27,000 | $0 | $0 |
Property History
| Date | Event | Price | Change | Sq Ft Price |
|---|---|---|---|---|
| 04/06/2025 04/06/25 | Pending | -- | -- | -- |
| 03/27/2025 03/27/25 | For Sale | $315,000 | +63.3% | $183 / Sq Ft |
| 05/31/2017 05/31/17 | Sold | $192,900 | 0.0% | $113 / Sq Ft |
| 04/21/2017 04/21/17 | Pending | -- | -- | -- |
| 03/21/2017 03/21/17 | For Sale | $192,900 | -- | $113 / Sq Ft |
Deed History
| Date | Type | Sale Price | Title Company |
|---|---|---|---|
| Warranty Deed | -- | None Available | |
| Warranty Deed | $193,000 | -- | |
| Warranty Deed | $88,500 | -- | |
| Warranty Deed | $106,000 | -- |
Mortgage History
| Date | Status | Loan Amount | Loan Type |
|---|---|---|---|
| Open | $184,540 | VA | |
| Closed | $192,900 | VA |
Similar Homes in the area
Source: Doorify MLS
MLS Number: 10085024
APN: 070680 0022 43
- 406 Stewart Town Rd
- 384 Rocky Run Ln
- 70 Ariel St
- 123 Ariel St
- 247 Anna St
- 0 Us 421 Hwy S Unit 100481973
- 23 Frost Meadow Way
- 23 Frost Meadow Way Unit Lot112
- 95 Great Smoky Place
- 128 Highland Dr
- 63 Whimbrel Ct
- 794 Main St
- 175 Bill Avery Rd
- 56 Great Smoky Place
- 56 Great Smoky Place
- 56 Great Smoky Place
- 56 Great Smoky Place
- 56 Great Smoky Place
- 56 Great Smoky Place
- 56 Great Smoky Place
