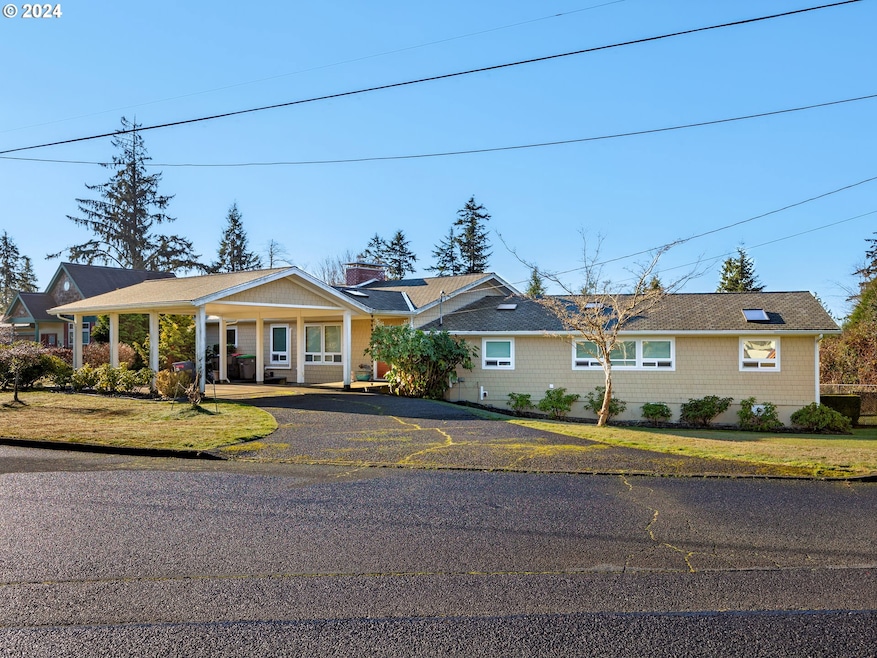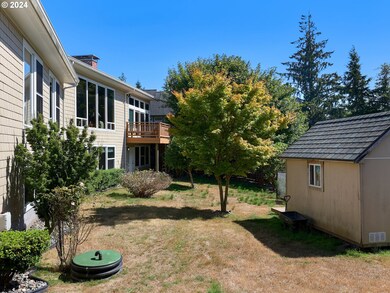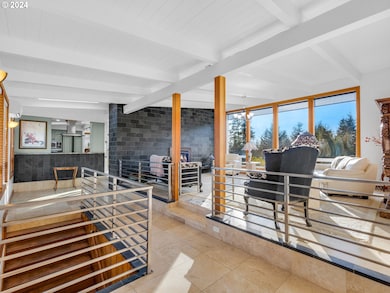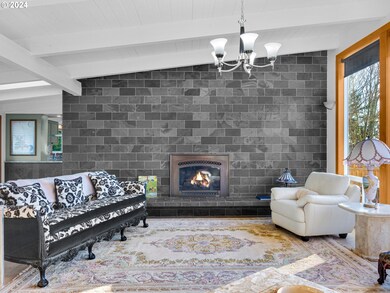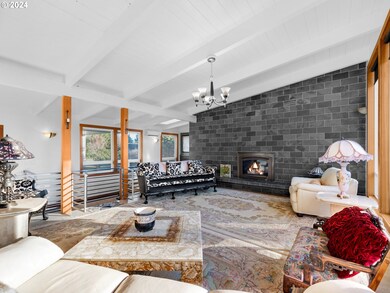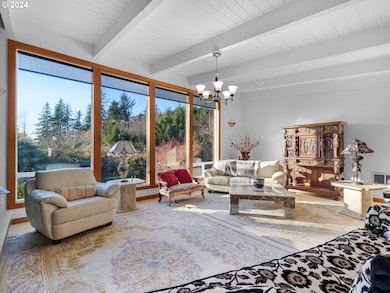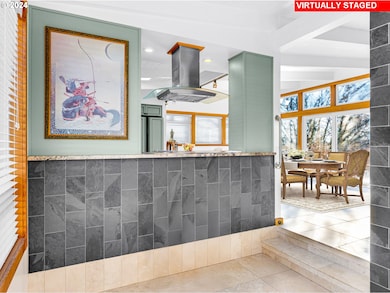
$699,999
- 6 Beds
- 5 Baths
- 2,576 Sq Ft
- 315 W Marine Dr
- Astoria, OR
Looking to expand your investment portfolio? This historic 1910 5 unit apartment building features classic simplicity and modern updates. Recent improvements include: fresh exterior paint and new Hardiplank siding on the west wall, ensuring both durability and aesthetic appeal. Two of the five units have been updated and fresh interior paint, offering a refreshed living space. Off street parking
Abby Rusinovich Coastal Living Real Estate
