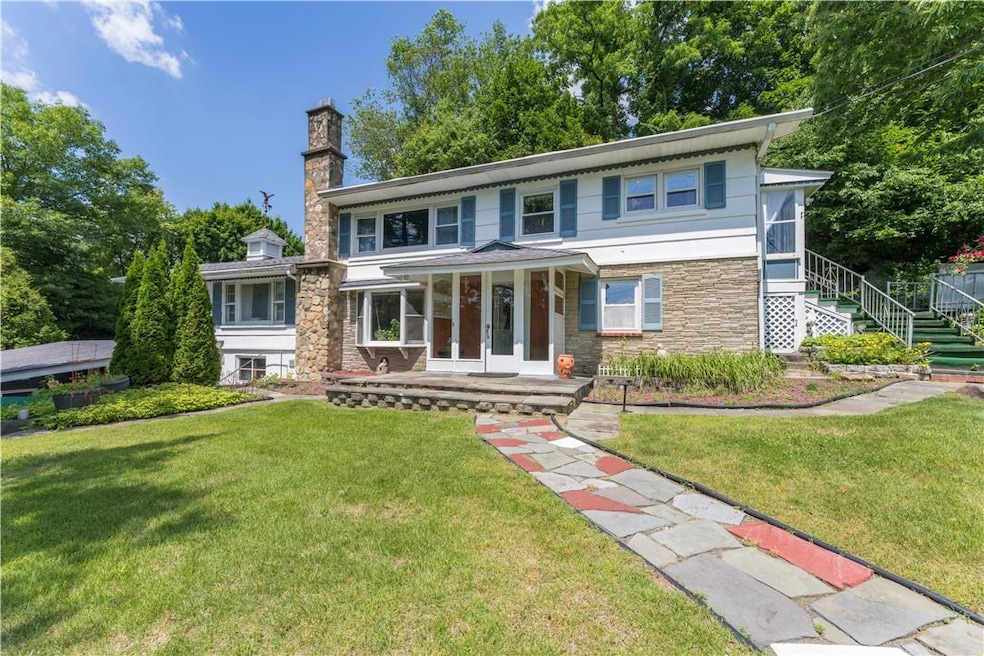
25 W Lakeshore Dr Carmel, NY 10512
Kent NeighborhoodHighlights
- Lake Front
- Beach Access
- Property is near public transit
- Carmel High School Rated A-
- Lake Privileges
- Ranch Style House
About This Home
As of October 2024Perfect for extended family, mother/daughter, or failure to launch! Experience the idyllic lake lifestyle in this unique multi-family home in Lake Carmel. With a private boat slip and access to beaches, parks, and non-motorized boating, you can fully embrace exclusive lake rights. Both units are filled with natural light, offering stunning views & numerous updates. The lower level unit has been freshly painted, with new flooring, a new washer/dryer, & new oven. A large living room with hardwood floors and walls lined with windows connects the two units. The upper level unit features an open floor plan and a completely renovated bathroom with a marble shower & floors. Whether entertaining or enjoying a quiet moment, the charm of the surroundings is undeniable. Enjoy the tranquility of waterfront living. The detached garage and driveway provide convenient parking. Notable features include a brand new Kohler whole-house generator (2024), a radon mitigation system (2023), and a FUJIClean Septic Tank System (2023). Substantial Price Refresh!! Additional Information: HeatingFuel:Oil Above Ground,
Last Agent to Sell the Property
Compass Greater NY, LLC Brokerage Phone: (914) 482-1829 License #10401330423

Property Details
Home Type
- Multi-Family
Est. Annual Taxes
- $13,061
Year Built
- Built in 1950
Lot Details
- 0.44 Acre Lot
- Lake Front
- Level Lot
Home Design
- Duplex
- Ranch Style House
- Frame Construction
- Stucco
Bedrooms and Bathrooms
- 3 Bedrooms
- 2 Full Bathrooms
Parking
- Garage
- Carport
- Driveway
Outdoor Features
- Beach Access
- Water Access
- Lake Privileges
- Patio
Schools
- Kent Primary Elementary School
- George Fischer Middle School
- Carmel High School
Utilities
- Cooling System Mounted To A Wall/Window
- Forced Air Heating System
- Heating System Uses Oil
- Drilled Well
- Oil Water Heater
- Septic Tank
Additional Features
- Water Views
- Eat-In Kitchen
- Wood Flooring
- Partial Basement
- Property is near public transit
Listing and Financial Details
- Assessor Parcel Number 372200-033-064-0001-018-000-0000
Community Details
Recreation
- Park
Additional Features
- 2 Units
- Door to Door Trash Pickup
- 2 Separate Electric Meters
Map
Home Values in the Area
Average Home Value in this Area
Property History
| Date | Event | Price | Change | Sq Ft Price |
|---|---|---|---|---|
| 10/23/2024 10/23/24 | Sold | $575,000 | -4.0% | $255 / Sq Ft |
| 07/10/2024 07/10/24 | Pending | -- | -- | -- |
| 06/22/2024 06/22/24 | For Sale | $599,000 | +10.9% | $266 / Sq Ft |
| 10/24/2023 10/24/23 | Sold | $540,000 | +0.2% | $246 / Sq Ft |
| 08/16/2023 08/16/23 | Pending | -- | -- | -- |
| 07/24/2023 07/24/23 | Price Changed | $539,000 | -1.8% | $245 / Sq Ft |
| 05/10/2023 05/10/23 | Price Changed | $549,000 | -4.5% | $250 / Sq Ft |
| 11/15/2022 11/15/22 | Price Changed | $575,000 | -4.0% | $262 / Sq Ft |
| 11/07/2022 11/07/22 | For Sale | $599,000 | -- | $273 / Sq Ft |
Tax History
| Year | Tax Paid | Tax Assessment Tax Assessment Total Assessment is a certain percentage of the fair market value that is determined by local assessors to be the total taxable value of land and additions on the property. | Land | Improvement |
|---|---|---|---|---|
| 2023 | $13,926 | $275,000 | $50,000 | $225,000 |
| 2022 | $8,922 | $199,700 | $22,700 | $177,000 |
| 2021 | $8,835 | $199,700 | $22,700 | $177,000 |
| 2020 | $7,639 | $199,700 | $22,700 | $177,000 |
| 2018 | $5,534 | $199,700 | $22,700 | $177,000 |
| 2017 | $5,215 | $183,200 | $22,500 | $160,700 |
| 2016 | $5,303 | $183,200 | $22,500 | $160,700 |
Mortgage History
| Date | Status | Loan Amount | Loan Type |
|---|---|---|---|
| Previous Owner | $495,000 | New Conventional | |
| Previous Owner | $432,000 | New Conventional |
Deed History
| Date | Type | Sale Price | Title Company |
|---|---|---|---|
| Bargain Sale Deed | $575,000 | Judicial Title | |
| Bargain Sale Deed | $540,000 | First American Title |
Similar Homes in the area
Source: OneKey® MLS
MLS Number: H6311944
APN: 372200 33.64-1-18
- 65 Towners Rd Unit 67
- 0 Wingdale Rd Unit KEY845418
- 22 Adams Ct
- 25 Wingdale Rd
- 14 Pelham Dr
- 17 Heathcote Rd
- 9 Fairfield Rd
- 15 Heathcote Rd
- 549 Route 52
- 49 Brewster Dr
- 9 Ashburton Rd Unit 7
- 11 Dingley Rd
- 340 Route 52
- Lot 41 Towners Rd
- 329 Route 52
- 61 Crestwood Rd
- 600 Route 52
- 44 Haviland Rd
- 64 Union Rd
- 21 Rockwood Rd
