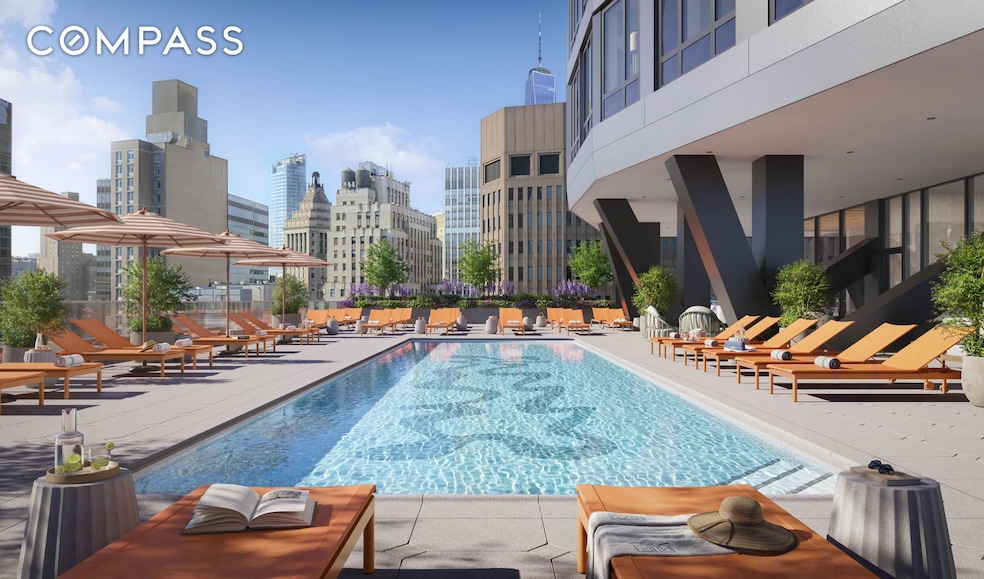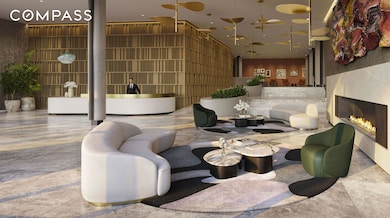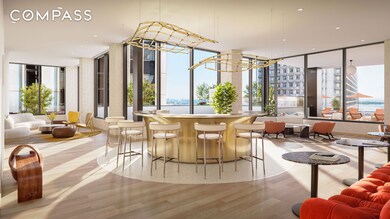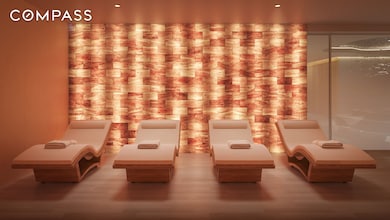25 Water St Unit 844 New York, NY 10004
Financial District NeighborhoodHighlights
- High Ceiling
- 2-minute walk to Whitehall Street-South Ferry
- Recessed Lighting
- P.S. 343 The Peck Slip School Rated A
- Subterranean Parking
- 2-minute walk to Old Slip Park
About This Home
Discover SoMA, featuring brand-new smartly designed studio to three-bedroom residences in the heart of thriving South Manhattan. Spanning 100,000 square feet of unmatched amenities — from serene gardens to expansive social and wellness spaces. Every detail is designed to elevate your lifestyle and transform everyday living into an extraordinary experience.Designed by award-winning architecture firm CetraRuddy, each residence showcases sophisticated design and finishes. Thoughtful layouts are enhanced by built-in lighting and ceilings up to 10-feet high. Custom kitchens seamlessly blend beauty and practicality, with sleek cabinetry, paneled appliances, and quartz countertops. Bathrooms feature floating vanities, and spa-inspired details transforming everyday moments into a retreat. Modern conveniences, including keyless entry, smart temperature control, and in-residence Bosch washer and dryer, ensure effortless living.Located at the heart of a dynamic neighborhood, SoMA is surrounded by culture, cuisine, and boundless exploration. With convenient access to 10 subway lines (1,2,3,4,5,E,J,Z,R,W), PATH trains, ferries, Citi Bikes, the West Side Highway, and FDR Drive, getting around is effortless. Whether you’re enjoying the city or heading out of town, SoMA keeps you connected to it all.
Property Details
Home Type
- Apartment
Year Built
- Built in 1969
Parking
- Subterranean Parking
Interior Spaces
- High Ceiling
- Recessed Lighting
- Laundry in unit
Kitchen
- Electric Oven
- Electric Cooktop
- Dishwasher
Bedrooms and Bathrooms
- 1 Bedroom
- 2 Full Bathrooms
Utilities
- Central Air
- No Heating
Community Details
- 1,320 Units
- High-Rise Condominium
- Financial District Subdivision
- 32-Story Property
Listing and Financial Details
- Property Available on 4/16/25
Map
Source: Real Estate Board of New York (REBNY)
MLS Number: RLS20016915
- 26 Beaver St Unit 17-18
- 3 Hanover Square Unit 22B
- 3 Hanover Square Unit 4C
- 3 Hanover Square Unit 13E
- 3 Hanover Square Unit 11F
- 3 Hanover Square Unit 8E
- 3 Hanover Square Unit 11E
- 3 Hanover Square Unit 22A
- 3 Hanover Square Unit 21-C
- 3 Hanover Square Unit 13F
- 3 Hanover Square Unit 10H
- 3 Hanover Square Unit 9G
- 3 Hanover Square Unit 4K
- 15 William St Unit 23A
- 15 William St Unit 33I
- 15 William St Unit 29E
- 15 William St Unit 33G
- 15 William St Unit 38E
- 15 William St Unit 16C
- 15 William St Unit 11G







