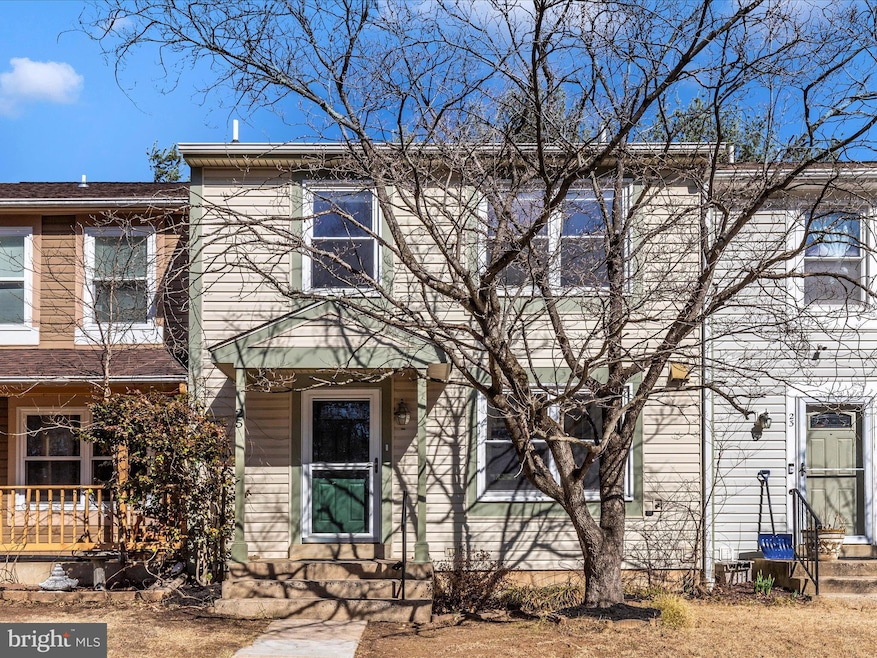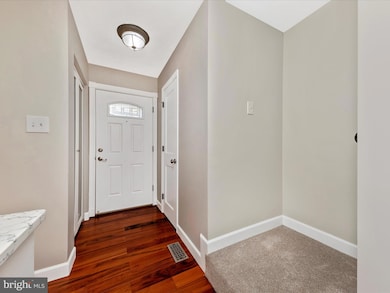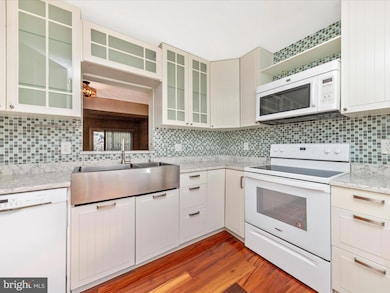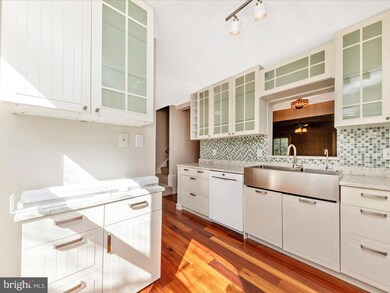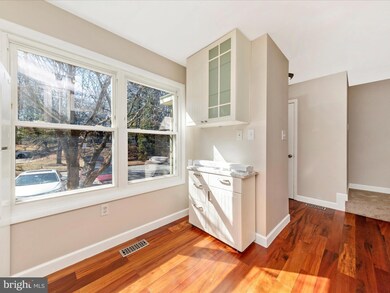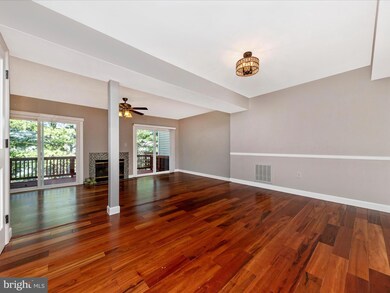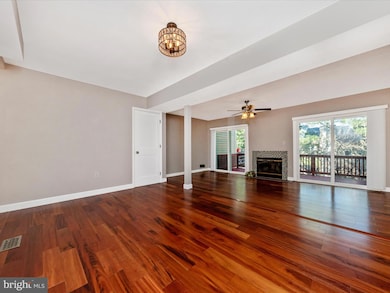
25 Wheatfield Ct Gaithersburg, MD 20879
Highlights
- Colonial Architecture
- Deck
- Wood Flooring
- Fox Chapel Elementary School Rated A
- Traditional Floor Plan
- 1 Fireplace
About This Home
As of April 2025Welcome to this beautifully remodeled townhouse in the sought-after Seneca Park community! This 3-bedroom, 3.5-bath gem is packed with upgrades from gleaming hardwood floors to the stunning kitchen and baths. Step inside and you will find the beautiful hardwood floors continue throughout the first floor, a powder room for guests, a renovated eat-in kitchen featuring upgraded cabinets with glass doors, new quartz countertops and a full tile backsplash. Continue on to the large separate dining room and sunken living room with a cozy fireplace and double sliding glass doors leading out to a large private deck. Upstairs you will find 3 bedrooms and 2 full baths. The owners suite has its own newly remodeled private full bath. Downstairs, in the fully finished walkout basement you will find a large rec room, a 3rd full bath, laundry/storage room. Sliding glass doors lead to a patio with a fully fenced in yard, perfect for entertaining or unwinding. Outdoor enthusiasts will find Great Seneca Park with miles of trails virtually a few blocks away! Not to mention, just minutes away from Seneca Creek State Park and Gunners Lake, Waring Station and Gunners Branch Parks. Commuters will enjoy easy access to I-270 and the MARC train. This is a must see property!
Townhouse Details
Home Type
- Townhome
Est. Annual Taxes
- $3,877
Year Built
- Built in 1985
Lot Details
- 1,500 Sq Ft Lot
- Property is in excellent condition
HOA Fees
- $106 Monthly HOA Fees
Home Design
- Colonial Architecture
- Slab Foundation
- Asphalt Roof
- Vinyl Siding
Interior Spaces
- Property has 3 Levels
- Traditional Floor Plan
- Ceiling Fan
- 1 Fireplace
- Formal Dining Room
- Wood Flooring
Kitchen
- Eat-In Kitchen
- Electric Oven or Range
- Built-In Microwave
- Dishwasher
- Disposal
Bedrooms and Bathrooms
- 3 Bedrooms
Laundry
- Dryer
- Washer
Finished Basement
- Heated Basement
- Walk-Out Basement
- Connecting Stairway
- Exterior Basement Entry
- Basement with some natural light
Parking
- 2 Open Parking Spaces
- 2 Parking Spaces
- Paved Parking
- Parking Lot
- 2 Assigned Parking Spaces
Outdoor Features
- Deck
Schools
- Fox Chapel Elementary School
- Neelsville Middle School
- Clarksburg High School
Utilities
- Central Air
- Air Source Heat Pump
- Water Treatment System
- Electric Water Heater
- Cable TV Available
Community Details
- Association fees include trash, snow removal, common area maintenance
- Vanguard Management HOA
- Seneca Park Subdivision
Listing and Financial Details
- Tax Lot 154
- Assessor Parcel Number 160902212414
Map
Home Values in the Area
Average Home Value in this Area
Property History
| Date | Event | Price | Change | Sq Ft Price |
|---|---|---|---|---|
| 04/11/2025 04/11/25 | Sold | $460,000 | +5.7% | $261 / Sq Ft |
| 03/18/2025 03/18/25 | Off Market | $435,000 | -- | -- |
| 03/16/2025 03/16/25 | Pending | -- | -- | -- |
| 03/11/2025 03/11/25 | For Sale | $435,000 | 0.0% | $247 / Sq Ft |
| 12/01/2022 12/01/22 | Rented | $2,200 | 0.0% | -- |
| 11/16/2022 11/16/22 | Under Contract | -- | -- | -- |
| 10/28/2022 10/28/22 | For Rent | $2,200 | 0.0% | -- |
| 10/23/2022 10/23/22 | Off Market | $2,200 | -- | -- |
| 10/13/2022 10/13/22 | For Rent | $2,200 | +12.8% | -- |
| 06/06/2018 06/06/18 | Rented | $1,950 | 0.0% | -- |
| 06/04/2018 06/04/18 | Under Contract | -- | -- | -- |
| 05/16/2018 05/16/18 | For Rent | $1,950 | -- | -- |
Tax History
| Year | Tax Paid | Tax Assessment Tax Assessment Total Assessment is a certain percentage of the fair market value that is determined by local assessors to be the total taxable value of land and additions on the property. | Land | Improvement |
|---|---|---|---|---|
| 2024 | $3,877 | $305,833 | $0 | $0 |
| 2023 | $3,524 | $276,800 | $150,000 | $126,800 |
| 2022 | $3,330 | $272,100 | $0 | $0 |
| 2021 | $3,156 | $267,400 | $0 | $0 |
| 2020 | $3,156 | $262,700 | $150,000 | $112,700 |
| 2019 | $3,046 | $253,800 | $0 | $0 |
| 2018 | $2,253 | $244,900 | $0 | $0 |
| 2017 | $2,202 | $236,000 | $0 | $0 |
| 2016 | $2,505 | $226,533 | $0 | $0 |
| 2015 | $2,505 | $217,067 | $0 | $0 |
| 2014 | $2,505 | $207,600 | $0 | $0 |
Mortgage History
| Date | Status | Loan Amount | Loan Type |
|---|---|---|---|
| Open | $368,000 | New Conventional | |
| Previous Owner | $237,800 | New Conventional | |
| Previous Owner | $305,100 | New Conventional |
Deed History
| Date | Type | Sale Price | Title Company |
|---|---|---|---|
| Deed | $460,000 | Cardinal Title Group | |
| Deed | $339,000 | -- | |
| Deed | $339,000 | -- | |
| Deed | $105,000 | -- | |
| Deed | $104,016 | -- | |
| Deed | $116,300 | -- |
Similar Homes in Gaithersburg, MD
Source: Bright MLS
MLS Number: MDMC2169716
APN: 09-02212414
- 19312 Plummer Dr
- 11417 Staten Ct
- 11111 Flanagan Ln
- 19120 Plummer Dr
- 10812 Eberhardt Dr
- 18909 Abbotsford Cir
- 18910 Abbotsford Cir
- 11632 Bedford Ct
- 19505 Gunners Branch Rd Unit G
- 19517 Gunners Branch Rd Unit 434
- 19625 Gunners Branch Rd Unit 913
- 1221 Travis View Ct
- 19525 Gunners Branch Rd Unit 232
- 19621 Gunners Branch Rd Unit 833
- 1201 Travis View Ct
- 10511 Cambridge Ct
- 19043 Capehart Dr
- 19033 Capehart Dr
- 19002 Capehart Dr
- 19456 Zinnia Cir
