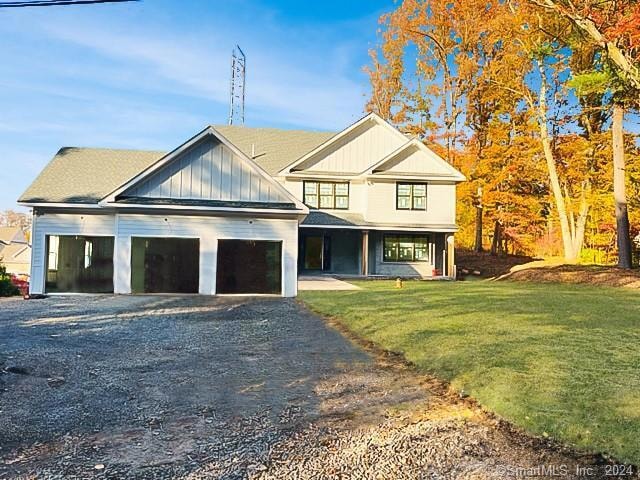
25 Wilton Acres Wilton, CT 06897
Cannondale NeighborhoodHighlights
- Open Floorplan
- Colonial Architecture
- Attic
- Miller-Driscoll School Rated A
- Property is near public transit
- 1 Fireplace
About This Home
As of May 2024Best home on the market at this price point: Fabulous New Construction! All the hard work has been taken care of! Stunning light-filled 4 bed (primary suite has 2 walk in closets), 3 full bath home situated on a prime South Wilton cul de sac! Well-apportioned 4,200+ square foot residence with high ceilings, an open plan and modern vibe will be available for move in shortly. The office on the main level comes with a full bathroom. Enjoy a dedicated laundry room on 2nd floor. Spacious unfinished third floor could make an impressive play/games room. Full basement for storage. Garden area, plus new patio behind the home is perfect for grilling and al fresco enjoyment. There's an attached three car garage and further parking in the driveway. Super quiet location and convenience of everything that South Wilton has to offer: Place your bid today!
Home Details
Home Type
- Single Family
Est. Annual Taxes
- $4,537
Year Built
- Built in 2023 | Under Construction
Lot Details
- 1.03 Acre Lot
- Cul-De-Sac
- Garden
- Property is zoned R1
Home Design
- Colonial Architecture
- Modern Architecture
- Concrete Foundation
- Frame Construction
- Asphalt Shingled Roof
- HardiePlank Siding
- Radon Mitigation System
Interior Spaces
- 4,200 Sq Ft Home
- Open Floorplan
- 1 Fireplace
- Entrance Foyer
- Concrete Flooring
- Walkup Attic
- Unfinished Basement
Kitchen
- Gas Range
- Range Hood
- Microwave
- Dishwasher
Bedrooms and Bathrooms
- 4 Bedrooms
- 3 Full Bathrooms
Laundry
- Laundry Room
- Laundry on upper level
- Dryer
- Washer
Home Security
- Home Security System
- Smart Thermostat
Parking
- 3 Car Garage
- Automatic Garage Door Opener
Outdoor Features
- Patio
Location
- Property is near public transit
- Property is near shops
Schools
- Miller-Driscoll Elementary School
- Middlebrook School
- Wilton High School
Utilities
- Central Air
- Heating System Uses Gas
- Programmable Thermostat
- Private Company Owned Well
- Fuel Tank Located in Ground
Community Details
- Public Transportation
Listing and Financial Details
- Exclusions: Per Inclusions/Exclusions list
- Assessor Parcel Number 1925722
Map
Home Values in the Area
Average Home Value in this Area
Property History
| Date | Event | Price | Change | Sq Ft Price |
|---|---|---|---|---|
| 05/07/2024 05/07/24 | Sold | $1,400,000 | 0.0% | $333 / Sq Ft |
| 03/01/2024 03/01/24 | Pending | -- | -- | -- |
| 01/16/2024 01/16/24 | Price Changed | $1,400,000 | -12.5% | $333 / Sq Ft |
| 01/05/2024 01/05/24 | Price Changed | $1,600,000 | -5.8% | $381 / Sq Ft |
| 11/01/2023 11/01/23 | For Sale | $1,699,000 | +749.5% | $405 / Sq Ft |
| 12/04/2020 12/04/20 | Sold | $200,000 | -11.1% | -- |
| 11/25/2020 11/25/20 | Pending | -- | -- | -- |
| 07/31/2020 07/31/20 | For Sale | $225,000 | +4.7% | -- |
| 06/16/2015 06/16/15 | Sold | $215,000 | -14.0% | -- |
| 05/17/2015 05/17/15 | Pending | -- | -- | -- |
| 01/29/2015 01/29/15 | For Sale | $250,000 | -- | -- |
Tax History
| Year | Tax Paid | Tax Assessment Tax Assessment Total Assessment is a certain percentage of the fair market value that is determined by local assessors to be the total taxable value of land and additions on the property. | Land | Improvement |
|---|---|---|---|---|
| 2024 | $17,857 | $745,920 | $264,390 | $481,530 |
| 2023 | $4,537 | $155,050 | $155,050 | $0 |
| 2022 | $4,377 | $155,050 | $155,050 | $0 |
| 2021 | $4,321 | $155,050 | $155,050 | $0 |
| 2020 | $4,258 | $155,050 | $155,050 | $0 |
| 2019 | $4,425 | $155,050 | $155,050 | $0 |
| 2018 | $7,501 | $266,070 | $266,070 | $0 |
| 2017 | $7,389 | $266,070 | $266,070 | $0 |
| 2016 | $7,274 | $266,070 | $266,070 | $0 |
| 2015 | $7,139 | $266,070 | $266,070 | $0 |
| 2014 | $839 | $31,640 | $31,640 | $0 |
Mortgage History
| Date | Status | Loan Amount | Loan Type |
|---|---|---|---|
| Open | $1,120,000 | Purchase Money Mortgage | |
| Closed | $1,120,000 | Purchase Money Mortgage | |
| Previous Owner | $552,000 | Stand Alone Refi Refinance Of Original Loan | |
| Previous Owner | $65,000 | No Value Available |
Deed History
| Date | Type | Sale Price | Title Company |
|---|---|---|---|
| Warranty Deed | $1,400,000 | None Available | |
| Warranty Deed | $1,400,000 | None Available | |
| Warranty Deed | $200,000 | None Available | |
| Warranty Deed | $200,000 | None Available | |
| Warranty Deed | $215,000 | -- | |
| Warranty Deed | $215,000 | -- |
Similar Homes in the area
Source: SmartMLS
MLS Number: 170607432
APN: WILT-000069-000045
- 48 Village Ct
- 46 Grumman Hill Rd
- 24 Mcfadden Dr
- 189 Westport Rd
- 181 Westport Rd
- 80 Fawn Ridge Ln
- 76 Fawn Ridge Ln
- 10 4 Winds Dr
- 67 Wilton Crest Rd Unit 67
- 158 Wolfpit Rd
- 25 Spoonwood Rd
- 30 Raymond Ln
- 1116 Foxboro Dr
- 31 Sharp Hill Rd
- 666 Main Ave Unit A-216
- 5 Deerfield Rd
- 125 W Meadow Rd
- 433 Belden Hill Rd
- 123 Old Belden Hill Rd Unit 14
- 49 Old Farm Rd
