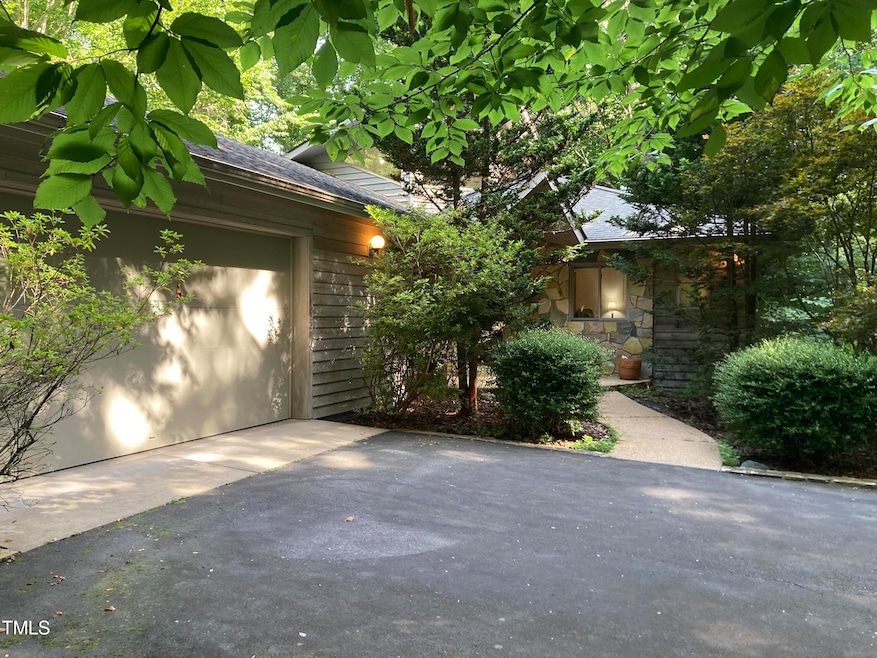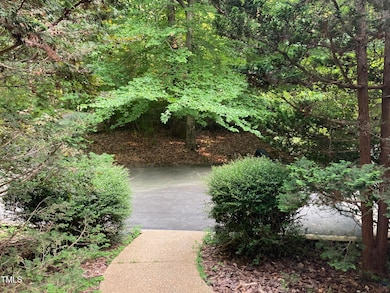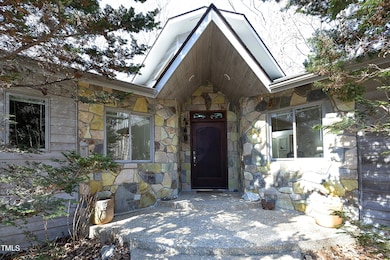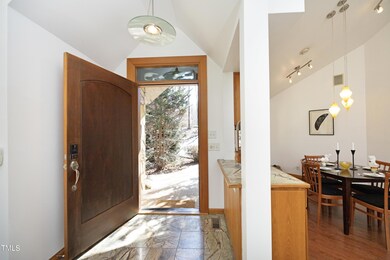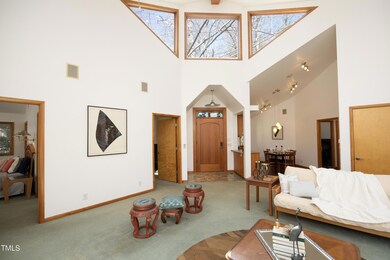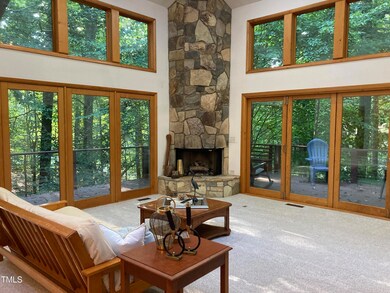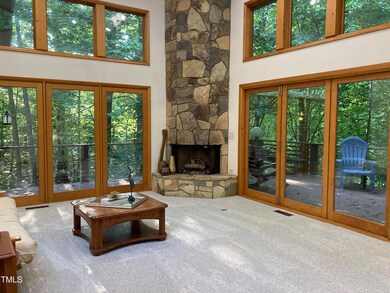
250 Amber Wood Run Chapel Hill, NC 27516
Baldwin NeighborhoodHighlights
- Two Primary Bedrooms
- View of Trees or Woods
- Open Floorplan
- Margaret B. Pollard Middle School Rated A-
- 1.71 Acre Lot
- Deck
About This Home
As of February 2025Private enclave encompasses stunning custom home sited on almost 2 acres of privacy w/easy access to all things Chapel Hill-Features 4 BR, 3.5 bath-Laundry on both levels + 2nd kitchen-Ideal for multi-generational living or long term guests-Step into the tiled foyer to experience beautiful views of lush trees-Sunlight spills through windows along vaulted ceilings-Majestic fireplace adds cozy to open space-Informal dining space is surrounded by windows & patio doors offering vistas+access to deck-Primary suite is crowned by soaring beamed ceiling-GEO THERMAL Heat All this+coveted prestigious address w/ low Chatham County taxes-This elite residence warmly encourages you to experience its unique charm for yourself!
Home Details
Home Type
- Single Family
Est. Annual Taxes
- $4,301
Year Built
- Built in 2003
Lot Details
- 1.71 Acre Lot
- Front Yard Fenced and Back Yard
- Vinyl Fence
- Electric Fence
- Private Lot
- Corner Lot
- Sloped Lot
- Wooded Lot
- Many Trees
Parking
- 2 Car Attached Garage
- Parking Pad
- Additional Parking
- 6 Open Parking Spaces
Home Design
- Contemporary Architecture
- Combination Foundation
- Shingle Roof
- Stone Veneer
- Cedar
Interior Spaces
- 2-Story Property
- Open Floorplan
- Central Vacuum
- Sound System
- Built-In Features
- Bookcases
- Bar
- Dry Bar
- Woodwork
- Beamed Ceilings
- Smooth Ceilings
- Cathedral Ceiling
- Ceiling Fan
- Recessed Lighting
- Chandelier
- Entrance Foyer
- Living Room
- Breakfast Room
- Combination Kitchen and Dining Room
- Home Office
- Screened Porch
- Storage
- Views of Woods
Kitchen
- Eat-In Kitchen
- Breakfast Bar
- Double Oven
- Cooktop with Range Hood
- Dishwasher
- Kitchen Island
Flooring
- Engineered Wood
- Carpet
- Tile
Bedrooms and Bathrooms
- 4 Bedrooms
- Primary Bedroom on Main
- Double Master Bedroom
- Dual Closets
- Walk-In Closet
- In-Law or Guest Suite
- Primary bathroom on main floor
- Bathtub with Shower
- Shower Only
- Walk-in Shower
- Solar Tube
Laundry
- Laundry Room
- Laundry located on main level
- Laundry in Bathroom
- Dryer
- Sink Near Laundry
Finished Basement
- Heated Basement
- Walk-Out Basement
- Partial Basement
- Interior and Exterior Basement Entry
- Apartment Living Space in Basement
- Laundry in Basement
- Crawl Space
- Basement Storage
- Natural lighting in basement
Outdoor Features
- Deck
- Patio
- Exterior Lighting
Schools
- Perry Harrison Elementary School
- Margaret B Pollard Middle School
- Northwood High School
Utilities
- Central Air
- Vented Exhaust Fan
- Geothermal Heating and Cooling
- Gas Available
- Well
- Septic Tank
Listing and Financial Details
- Assessor Parcel Number 9776-00-27-1962
Community Details
Overview
- No Home Owners Association
- Price Creek Subdivision
- Maintained Community
- Community Parking
Amenities
- Laundry Facilities
Map
Home Values in the Area
Average Home Value in this Area
Property History
| Date | Event | Price | Change | Sq Ft Price |
|---|---|---|---|---|
| 02/18/2025 02/18/25 | Sold | $784,000 | -7.7% | $275 / Sq Ft |
| 01/02/2025 01/02/25 | Pending | -- | -- | -- |
| 11/11/2024 11/11/24 | Price Changed | $849,000 | -10.6% | $298 / Sq Ft |
| 08/01/2024 08/01/24 | Price Changed | $950,000 | -13.6% | $333 / Sq Ft |
| 02/22/2024 02/22/24 | For Sale | $1,100,000 | -- | $386 / Sq Ft |
Tax History
| Year | Tax Paid | Tax Assessment Tax Assessment Total Assessment is a certain percentage of the fair market value that is determined by local assessors to be the total taxable value of land and additions on the property. | Land | Improvement |
|---|---|---|---|---|
| 2024 | $4,649 | $529,011 | $117,040 | $411,971 |
| 2023 | $4,649 | $529,011 | $117,040 | $411,971 |
| 2022 | $4,267 | $529,011 | $117,040 | $411,971 |
| 2021 | $4,214 | $529,011 | $117,040 | $411,971 |
| 2020 | $3,474 | $430,426 | $100,087 | $330,339 |
| 2019 | $3,474 | $430,426 | $100,087 | $330,339 |
| 2018 | $3,272 | $430,426 | $100,087 | $330,339 |
| 2017 | $3,238 | $430,426 | $100,087 | $330,339 |
| 2016 | $3,451 | $455,967 | $100,087 | $355,880 |
| 2015 | $3,396 | $455,967 | $100,087 | $355,880 |
| 2014 | $3,362 | $455,967 | $100,087 | $355,880 |
| 2013 | -- | $455,967 | $100,087 | $355,880 |
Mortgage History
| Date | Status | Loan Amount | Loan Type |
|---|---|---|---|
| Open | $627,200 | New Conventional | |
| Previous Owner | $372,000 | New Conventional | |
| Previous Owner | $368,000 | Unknown |
Deed History
| Date | Type | Sale Price | Title Company |
|---|---|---|---|
| Warranty Deed | $784,000 | None Listed On Document | |
| Interfamily Deed Transfer | -- | None Available |
Similar Homes in Chapel Hill, NC
Source: Doorify MLS
MLS Number: 10013102
APN: 74003
- 292 Cedar Lake Rd Unit A
- 203 Lexington Rd
- 1715 U S 15
- 537 Chatham Dr
- 1509 Smith Level Rd
- 1117 Old Lystra Rd
- 170 Cherokee Dr
- 188 Cherokee Dr
- 49 Bonterra Way
- 638 Boulder Point Dr
- 490 Boulder Point Dr
- 237 Abercorn Cir
- 52 N Rosebank Dr
- 562 Boulder Point Dr
- 215 Bonterra Way
- 2819 Meacham Rd
- 1807 Old Lystra Rd
- 540 Patterson Dr
- 298 Bonterra Way
- 53 Oldham Estate Dr
