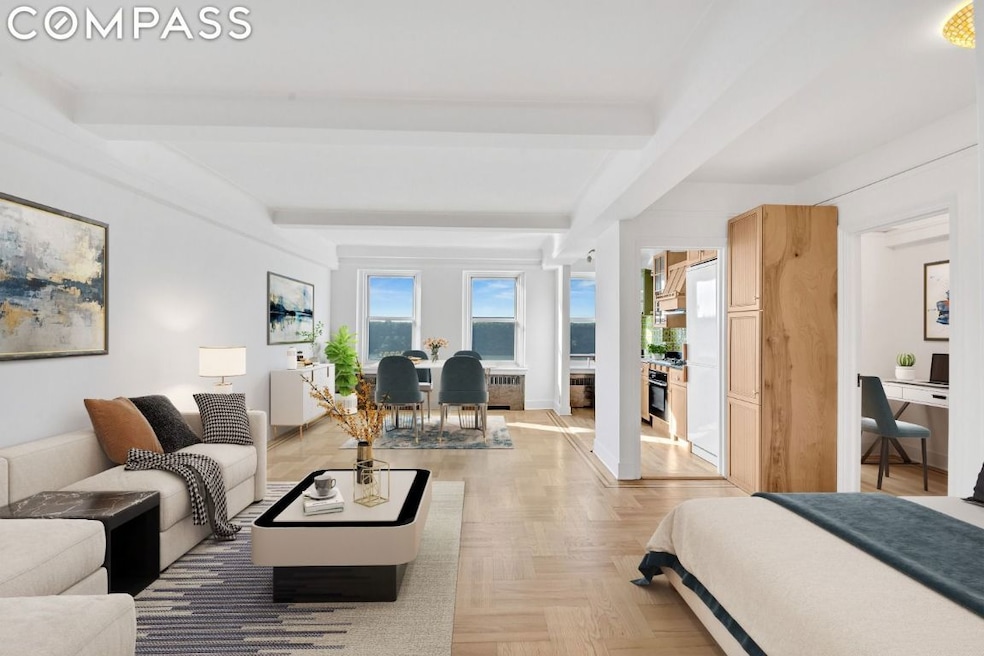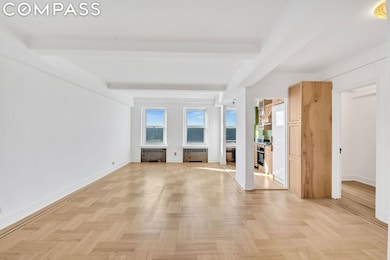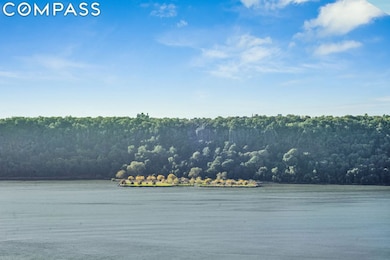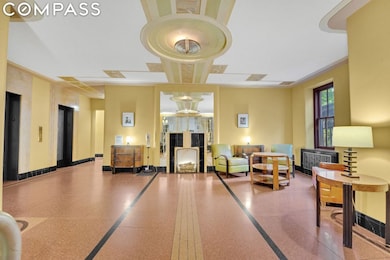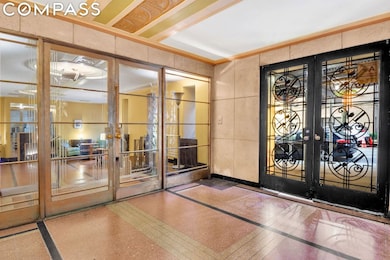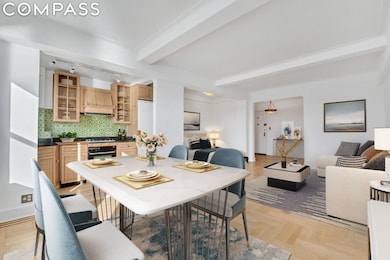
250 Cabrini Boulevard 250 Cabrini Blvd Unit 9J New York, NY 10033
Hudson Heights NeighborhoodHighlights
- River View
- High Ceiling
- Laundry Facilities
- Wood Flooring
- Crown Molding
- 4-minute walk to Bennett Park
About This Home
As of May 2024This is just a breathtaking TOP FLOOR, large alcove studio (Potential Jr. 1) with full Hudson River Views. You’ll find nothing else like it. Every corner of this apartment has been rejuvenated with so much love. The doors have been stripped of their old paint from yesteryear to the original wood and beautifully stained showing off the beautiful wood grain as well as the original Art Deco doorknobs that have also been beautifully refurbished and restored. The open windowed kitchen, includes, a stunning tiled backsplash butcher block and granite counter tops. Newly skimmed plaster walls, as well as, newly sanded oak flooring with inlay throughout. 3 large closet; 2 are walk-in. There’s also a gracious-sized changing area that can be transformed into the perfect home office. The windowed bathroom has its original deco tile throughout and is just waiting for you to hang your toothbrush.
250 Cabrini Boulevard is one of the Premiere Co-operative buildings in Hudson Heights. Built in 1936, it has 2 elevators, 76 units and 9 floors. It is nestled on the corner of West 187th Street and Chittenden Ave, and boasts Hudson River and Palisade Views. The building was built with concrete slabs and masonry walls. The lobby of the building has painstakingly been refurbished to its Art Deco glory. The co-op has a part-time doorman, live-in super, common laundry room, common roof deck, private storage and bike room (both are wait-listed), and this is a pet-friendly building. Located in Hudson Heights, by local restaurants, shopping, Fort Tryon Park and the Cloisters. Transportation: Express A train, M4 and M96 Express Bus. Come on over and check it out!
Property Details
Home Type
- Co-Op
Year Built
- Built in 1936
HOA Fees
- $1,046 Monthly HOA Fees
Interior Spaces
- 1 Full Bathroom
- Crown Molding
- High Ceiling
- Wood Flooring
Utilities
- No Cooling
- No Heating
Listing and Financial Details
- Legal Lot and Block 0466 / 02179
Community Details
Overview
- 76 Units
- High-Rise Condominium
- Hudson Heights Subdivision
- 9-Story Property
Amenities
- Laundry Facilities
Map
About 250 Cabrini Boulevard
Home Values in the Area
Average Home Value in this Area
Property History
| Date | Event | Price | Change | Sq Ft Price |
|---|---|---|---|---|
| 05/15/2024 05/15/24 | Sold | $415,000 | -7.8% | -- |
| 02/05/2024 02/05/24 | Pending | -- | -- | -- |
| 01/17/2024 01/17/24 | For Sale | $450,000 | 0.0% | -- |
| 11/08/2023 11/08/23 | Pending | -- | -- | -- |
| 10/26/2023 10/26/23 | For Sale | $450,000 | -- | -- |
Similar Homes in the area
Source: Real Estate Board of New York (REBNY)
MLS Number: RLS10960904
APN: 02179-04669J
- 250 Cabrini Blvd Unit 7B
- 250 Cabrini Blvd Unit 5C
- 340 Cabrini Blvd Unit 601
- 255 Cabrini Blvd Unit 2K
- 255 Cabrini Blvd Unit 8D
- 17 Chittenden Ave Unit 3C
- 9 Chittenden Ave
- 360 Cabrini Blvd Unit 3D
- 200 Cabrini Blvd Unit 47
- 200 Cabrini Blvd Unit 61
- 200 Cabrini Blvd Unit 117
- 900 W 190th St Unit 5B
- 900 W 190th St Unit 12M
- 900 W 190th St Unit 14E
- 66 Overlook Terrace Unit 4O
- 689 Fort Washington Ave Unit 4B
- 689 Fort Washington Ave Unit 2-M
- 736 W 187th St Unit 303
- 100 Overlook Terrace Unit 21
- 100 Overlook Terrace Unit 85
