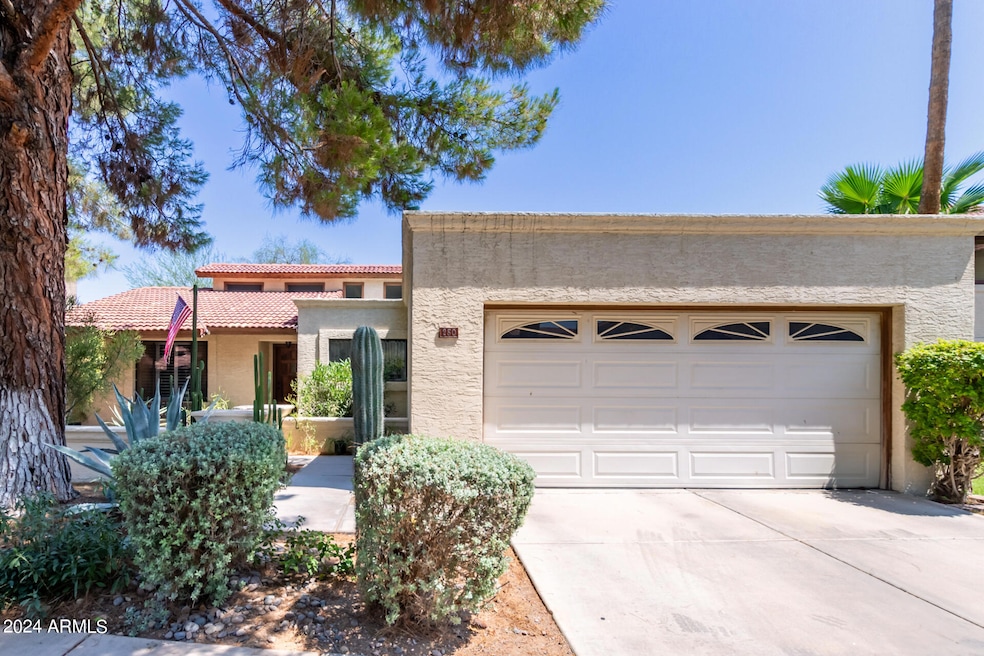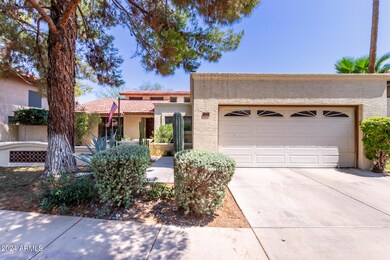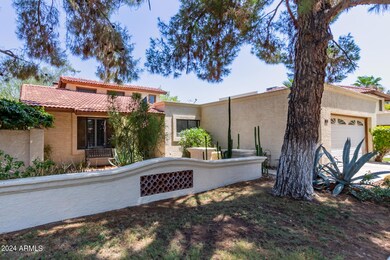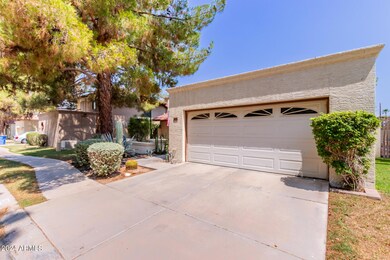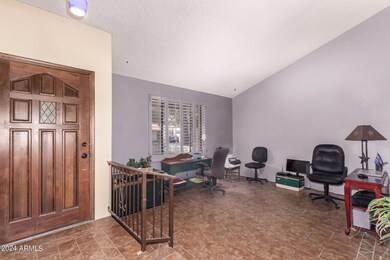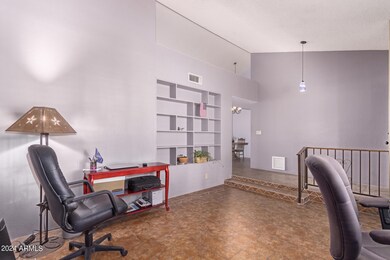
250 E Barbarita Ave Gilbert, AZ 85234
Downtown Gilbert NeighborhoodHighlights
- Vaulted Ceiling
- Covered patio or porch
- Eat-In Kitchen
- Burk Elementary School Rated A-
- 2 Car Direct Access Garage
- Dual Vanity Sinks in Primary Bathroom
About This Home
As of December 2024Seller to offer $5,000 seller concessions with full price offer!! Discover a hidden gem just moments from downtown Gilbert! This beautifully maintained 3-bedroom, 2-bathroom home welcomes you with its open, airy interior. Featuring vaulted ceilings, tile flooring throughout, plantation shutters and a bright, open living space ideal for relaxation and entertaining. The private backyard with desert landscaping is perfect for outdoor enjoyment. With its blend of comfort and convenience, this home provides a peaceful escape while remaining close to vibrant dining and shopping options. Don't miss this opportunity!
Last Buyer's Agent
Non-MLS Agent
Non-MLS Office
Home Details
Home Type
- Single Family
Est. Annual Taxes
- $1,384
Year Built
- Built in 1987
Lot Details
- 5,223 Sq Ft Lot
- Desert faces the front and back of the property
- Block Wall Fence
- Front Yard Sprinklers
- Grass Covered Lot
HOA Fees
- $95 Monthly HOA Fees
Parking
- 2 Car Direct Access Garage
- Garage Door Opener
Home Design
- Tile Roof
- Block Exterior
- Stucco
Interior Spaces
- 1,696 Sq Ft Home
- 1-Story Property
- Vaulted Ceiling
- Ceiling Fan
- Family Room with Fireplace
- Tile Flooring
Kitchen
- Eat-In Kitchen
- Built-In Microwave
- Laminate Countertops
Bedrooms and Bathrooms
- 3 Bedrooms
- Primary Bathroom is a Full Bathroom
- 2 Bathrooms
- Dual Vanity Sinks in Primary Bathroom
Schools
- Burk Elementary School
- Gilbert Junior High School
- Gilbert High School
Utilities
- Refrigerated Cooling System
- Heating Available
- High Speed Internet
- Cable TV Available
Additional Features
- No Interior Steps
- Covered patio or porch
Listing and Financial Details
- Tax Lot 61
- Assessor Parcel Number 304-12-878
Community Details
Overview
- Association fees include ground maintenance, front yard maint
- Heywood Management Association, Phone Number (480) 820-1519
- Breckenridge Manor Unit 3 Subdivision
Recreation
- Community Playground
- Bike Trail
Map
Home Values in the Area
Average Home Value in this Area
Property History
| Date | Event | Price | Change | Sq Ft Price |
|---|---|---|---|---|
| 04/18/2025 04/18/25 | Price Changed | $538,000 | -0.2% | $317 / Sq Ft |
| 04/07/2025 04/07/25 | For Sale | $539,000 | +37.3% | $318 / Sq Ft |
| 12/02/2024 12/02/24 | Sold | $392,500 | -9.8% | $231 / Sq Ft |
| 11/08/2024 11/08/24 | Price Changed | $435,000 | -3.3% | $256 / Sq Ft |
| 08/07/2024 08/07/24 | Price Changed | $450,000 | -7.2% | $265 / Sq Ft |
| 07/13/2024 07/13/24 | For Sale | $485,000 | -- | $286 / Sq Ft |
Tax History
| Year | Tax Paid | Tax Assessment Tax Assessment Total Assessment is a certain percentage of the fair market value that is determined by local assessors to be the total taxable value of land and additions on the property. | Land | Improvement |
|---|---|---|---|---|
| 2025 | $1,372 | $18,985 | -- | -- |
| 2024 | $1,384 | $18,081 | -- | -- |
| 2023 | $1,384 | $32,730 | $6,540 | $26,190 |
| 2022 | $1,342 | $25,320 | $5,060 | $20,260 |
| 2021 | $1,418 | $23,350 | $4,670 | $18,680 |
| 2020 | $1,396 | $21,080 | $4,210 | $16,870 |
| 2019 | $1,283 | $19,010 | $3,800 | $15,210 |
| 2018 | $1,243 | $17,570 | $3,510 | $14,060 |
| 2017 | $1,200 | $15,660 | $3,130 | $12,530 |
| 2016 | $1,242 | $16,330 | $3,260 | $13,070 |
| 2015 | $1,131 | $14,550 | $2,910 | $11,640 |
Mortgage History
| Date | Status | Loan Amount | Loan Type |
|---|---|---|---|
| Open | $30,000 | New Conventional | |
| Open | $340,000 | New Conventional | |
| Closed | $340,000 | New Conventional | |
| Previous Owner | $202,500 | Unknown | |
| Previous Owner | $118,252 | FHA |
Deed History
| Date | Type | Sale Price | Title Company |
|---|---|---|---|
| Warranty Deed | $392,500 | Pioneer Title Agency | |
| Warranty Deed | $392,500 | Pioneer Title Agency | |
| Warranty Deed | $118,450 | First American Title | |
| Interfamily Deed Transfer | -- | -- |
Similar Homes in the area
Source: Arizona Regional Multiple Listing Service (ARMLS)
MLS Number: 6730985
APN: 304-12-878
- 635 N Yale Dr
- 170 E Guadalupe Rd Unit 154
- 170 E Guadalupe Rd Unit 152
- 170 E Guadalupe Rd Unit 14
- 246 E Hemlock Ave
- 142 E Hearne Way
- 240 W Juniper Ave Unit 1116
- 240 W Juniper Ave Unit 1053
- 240 W Juniper Ave Unit 1146
- 441 E Encinas Ave
- 421 E San Angelo Ave
- 500 E Encinas Ave
- 242 E Stonebridge Dr
- 702 N Evergreen St
- 453 N Alder Ct Unit 116
- 250 W Juniper Ave Unit 56
- 310 E Stonebridge Dr
- 428 N Mahogany Ct Unit 78
- 438 E Vaughn Ave
- 158 W Commerce Ct
