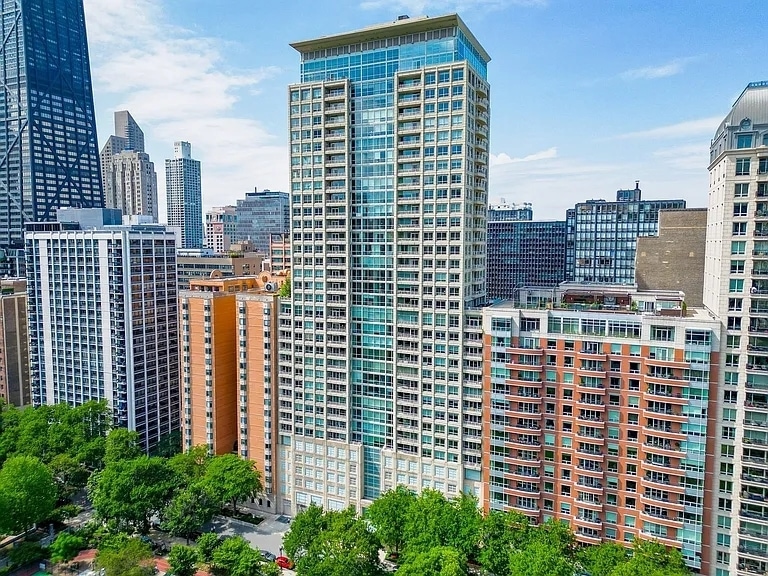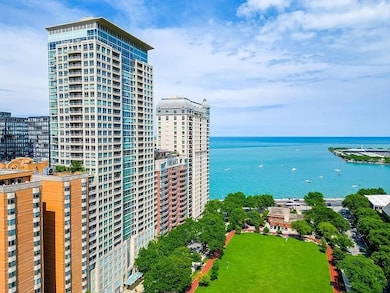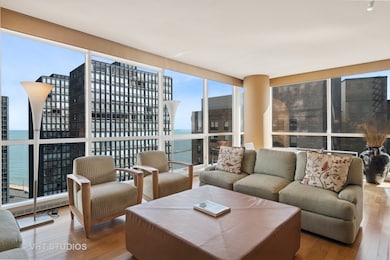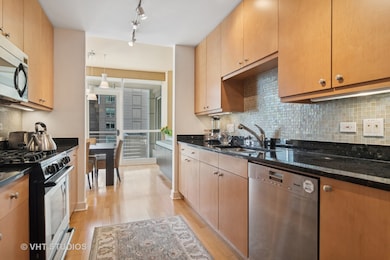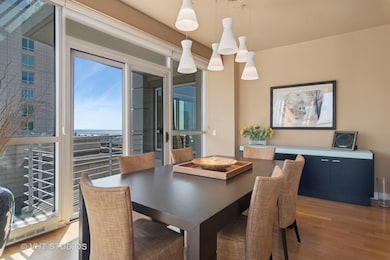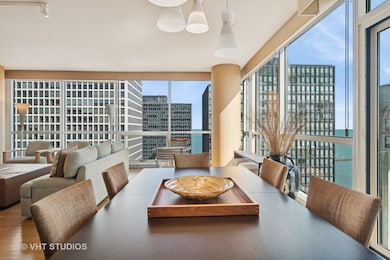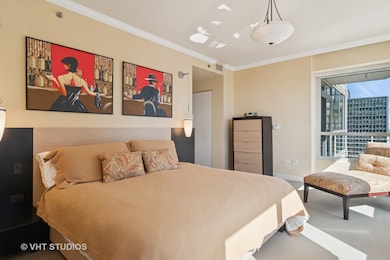
The Pearson 250 E Pearson St Unit 2006 Chicago, IL 60611
Streeterville NeighborhoodEstimated payment $8,603/month
Highlights
- Doorman
- Fitness Center
- Sundeck
- Water Views
- Party Room
- 2-minute walk to Lake Shore Park
About This Home
2 PARKING SPOTS are included in the price! RARELY AVAILABLE CORNER UNIT with FLOOR-TO-CEILING WINDOWS framing stunning views of LAKE MICHIGAN, NAVY PIER, and LAKE SHORE PARK. This 1,900 SQ FT 2 BED / 2.1 BATH home at THE PEARSON offers an expansive open layout flooded with NATURAL LIGHT. Beautifully finished with HARDWOOD FLOORS throughout, GRANITE COUNTERS, STAINLESS STEEL APPLIANCES, and upgraded cabinetry. Spacious living/dining area ideal for entertaining. Oversized PRIMARY SUITE features a WALK-IN CLOSET, a soaking tub, and DOUBLE VANITY. Enjoy IN-UNIT LAUNDRY! Full-amenity building with 24-HOUR DOOR STAFF, FITNESS CENTER, ROOFTOP SUNDECK, PARTY ROOM, BIKE STORAGE, and on-site management. Steps from the LAKEFRONT TRAIL, MCA, and all the best of STREETERVILLE. Assessment includes HEAT, A/C, CABLE & INTERNET. TWO DEEDED
Property Details
Home Type
- Condominium
Est. Annual Taxes
- $19,789
Year Built
- Built in 2003
HOA Fees
- $1,495 Monthly HOA Fees
Parking
- 2 Car Garage
- Parking Included in Price
Home Design
- Stone Siding
- Concrete Block And Stucco Construction
Interior Spaces
- 1,990 Sq Ft Home
- Family Room
- Living Room
- Dining Room
- Laundry Room
Bedrooms and Bathrooms
- 2 Bedrooms
- 2 Potential Bedrooms
Outdoor Features
- Balcony
Utilities
- Zoned Heating and Cooling System
- Baseboard Heating
- Lake Michigan Water
Community Details
Overview
- Association fees include air conditioning, water, gas, parking, insurance, security, doorman, tv/cable, exercise facilities, exterior maintenance, lawn care, scavenger, snow removal, internet
- 180 Units
- Victoria Andersen Association, Phone Number (312) 943-2472
- High-Rise Condominium
- Pearson On The Park Subdivision
- Property managed by First Service Residential
- 56-Story Property
Amenities
- Doorman
- Valet Parking
- Sundeck
- Party Room
- Elevator
- Service Elevator
- Package Room
- Community Storage Space
Recreation
- Bike Trail
Pet Policy
- Dogs and Cats Allowed
Security
- Resident Manager or Management On Site
Map
About The Pearson
Home Values in the Area
Average Home Value in this Area
Tax History
| Year | Tax Paid | Tax Assessment Tax Assessment Total Assessment is a certain percentage of the fair market value that is determined by local assessors to be the total taxable value of land and additions on the property. | Land | Improvement |
|---|---|---|---|---|
| 2024 | $19,291 | $91,507 | $8,545 | $82,962 |
| 2023 | $19,291 | $93,790 | $6,880 | $86,910 |
| 2022 | $19,291 | $93,790 | $6,880 | $86,910 |
| 2021 | $18,860 | $93,789 | $6,880 | $86,909 |
| 2020 | $17,777 | $79,798 | $4,816 | $74,982 |
| 2019 | $17,398 | $86,595 | $4,816 | $81,779 |
| 2018 | $17,105 | $86,595 | $4,816 | $81,779 |
| 2017 | $17,104 | $79,456 | $3,853 | $75,603 |
| 2016 | $15,914 | $79,456 | $3,853 | $75,603 |
| 2015 | $15,027 | $82,005 | $3,853 | $78,152 |
| 2014 | $12,004 | $64,700 | $3,096 | $61,604 |
| 2013 | $11,767 | $64,700 | $3,096 | $61,604 |
Property History
| Date | Event | Price | Change | Sq Ft Price |
|---|---|---|---|---|
| 04/15/2025 04/15/25 | For Sale | $980,000 | -- | $492 / Sq Ft |
Deed History
| Date | Type | Sale Price | Title Company |
|---|---|---|---|
| Warranty Deed | $900,000 | Ct | |
| Warranty Deed | $825,000 | Cti |
Mortgage History
| Date | Status | Loan Amount | Loan Type |
|---|---|---|---|
| Previous Owner | $660,000 | Unknown |
Similar Homes in Chicago, IL
Source: Midwest Real Estate Data (MRED)
MLS Number: 12338809
APN: 17-03-228-032-1093
- 250 E Pearson St Unit 2006
- 250 E Pearson St Unit 1601
- 250 E Pearson St Unit 2606
- 840 N Lake Shore Dr Unit 2001
- 840 N Lake Shore Dr Unit 302
- 840 N Lake Shore Dr Unit 1001
- 840 N Lake Shore Dr Unit 1502
- 840 N Lake Shore Dr Unit 203
- 250 E Pearson St Unit 2501
- 840 N Lake Shore Dr Unit 2102
- 270 E Pearson St Unit 701-801
- 850 N Lake Shore Dr Unit 910
- 850 N Lake Shore Dr Unit 1503
- 850 N Lake Shore Dr Unit 1706
- 850 N Lake Shore Dr Unit 1002
- 850 N Lake Shore Dr Unit 705
- 850 N Lake Shore Dr Unit 808
- 850 N Lake Shore Dr Unit 707
- 850 N Lake Shore Dr Unit 702
- 850 N Lake Shore Dr Unit 506
