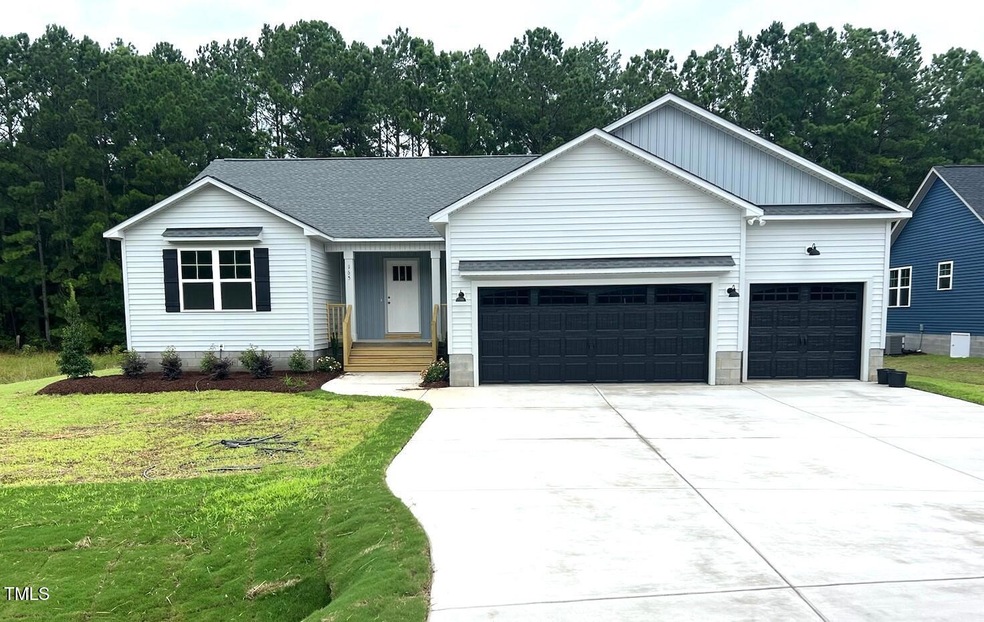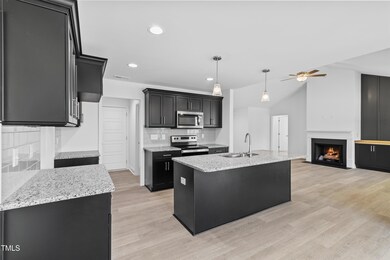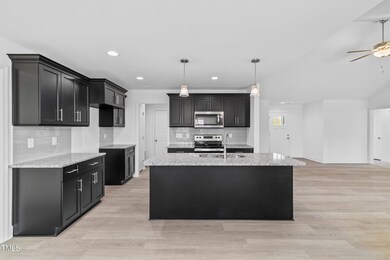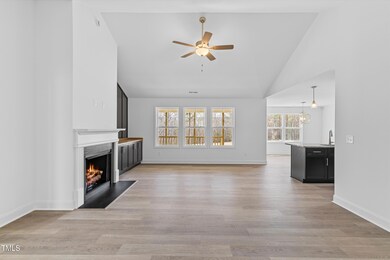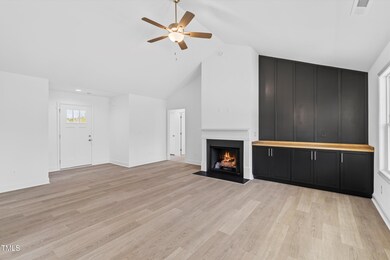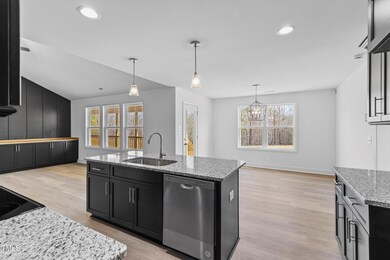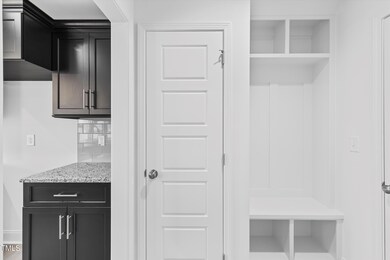
250 Eason Creek Way Clayton, NC 27527
Wilson's Mills NeighborhoodEstimated payment $2,408/month
Highlights
- New Construction
- Transitional Architecture
- Granite Countertops
- Open Floorplan
- High Ceiling
- Screened Porch
About This Home
*Pre-sale*Pictures of Previously Built Home*Welcome to the Abby*Tons of Upgrades including - enclosed conditioned crawl space, custom cabinets, pot filler, toe kick lights in kitchen (these are really cool), upgraded range, upgraded light fixtures, upgraded trim throughout, tile shower, LVP throughout living area, hybrid hot water heater, radiant barrier in the attic, screened porch*Just minutes away from ALA Charter School offering the convenience of nearby quality education options*The surrounding area is an ideal location for those looking to settle in a welcoming community.
Home Details
Home Type
- Single Family
Year Built
- Built in 2025 | New Construction
Lot Details
- 0.3 Acre Lot
- Landscaped
- Back Yard
HOA Fees
- $15 Monthly HOA Fees
Parking
- 3 Car Attached Garage
- Front Facing Garage
- Garage Door Opener
Home Design
- Home is estimated to be completed on 6/30/25
- Transitional Architecture
- Traditional Architecture
- Permanent Foundation
- Frame Construction
- Shingle Roof
- Vinyl Siding
Interior Spaces
- 1,647 Sq Ft Home
- 1-Story Property
- Open Floorplan
- Smooth Ceilings
- High Ceiling
- Ceiling Fan
- Gas Fireplace
- Family Room with Fireplace
- Screened Porch
Kitchen
- Eat-In Kitchen
- Electric Range
- Microwave
- Dishwasher
- Kitchen Island
- Granite Countertops
Flooring
- Carpet
- Ceramic Tile
- Luxury Vinyl Tile
Bedrooms and Bathrooms
- 3 Bedrooms
- Walk-In Closet
- 2 Full Bathrooms
- Double Vanity
- Separate Shower in Primary Bathroom
- Walk-in Shower
Laundry
- Laundry Room
- Laundry on main level
Outdoor Features
- Rain Gutters
Schools
- Wilsons Mill Elementary School
- Smithfield Middle School
- Smithfield Selma High School
Utilities
- Forced Air Heating and Cooling System
- Heat Pump System
- Underground Utilities
- High Speed Internet
- Cable TV Available
Community Details
- Signature Management Association, Phone Number (919) 333-3567
- Built by G.C. Adams Construction Inc
- Eason Creek Subdivision, Abby Floorplan
Listing and Financial Details
- Home warranty included in the sale of the property
- Assessor Parcel Number 169700-13-2080
Map
Home Values in the Area
Average Home Value in this Area
Property History
| Date | Event | Price | Change | Sq Ft Price |
|---|---|---|---|---|
| 01/28/2025 01/28/25 | Pending | -- | -- | -- |
| 01/28/2025 01/28/25 | For Sale | $369,900 | -- | $225 / Sq Ft |
Similar Homes in Clayton, NC
Source: Doorify MLS
MLS Number: 10073223
- 170 Eason Creek Way
- 128 Maple Tree Ln
- 30 Imperial Dr
- 201 Imperial Dr
- 131 Woodglen Dr
- 105 Hanover Ct
- 111 Rivercamp St
- 610 Lockwood Dr
- 105 Jasper Creek Ct
- 00 Swift Creek Rd
- 103 Poplar Dr
- 355 Riverstone Dr
- 131 Holmes Corner Dr
- 57 Lowell Ct
- 134 Holmes Corner Dr
- 129 Holmes Corner Dr
- 128 Holmes Corner Dr
- 120 Holmes Corner Dr
- 135 Holmes Corner Dr
- 123 Holmes Corner Dr
