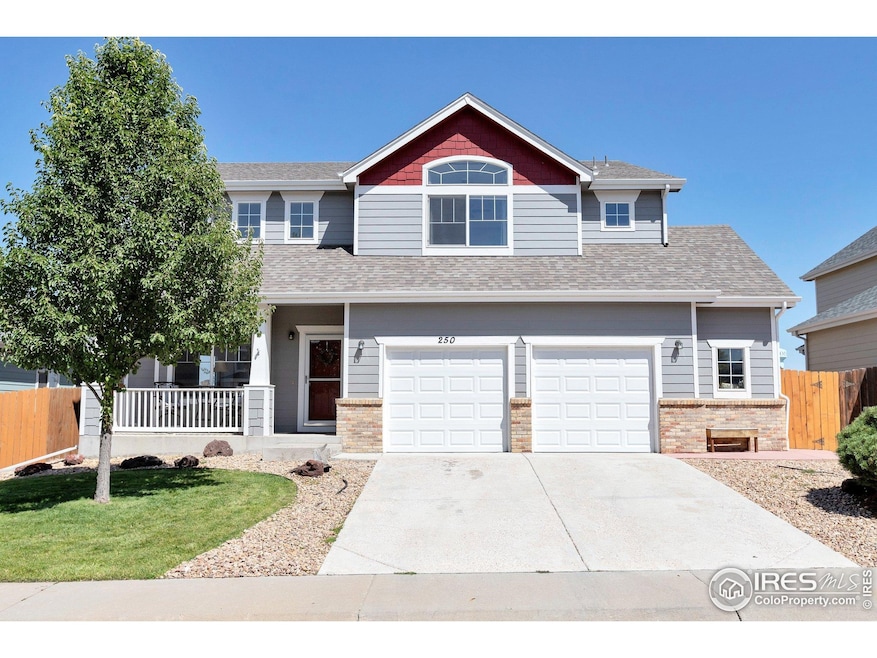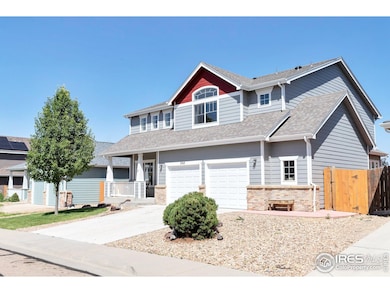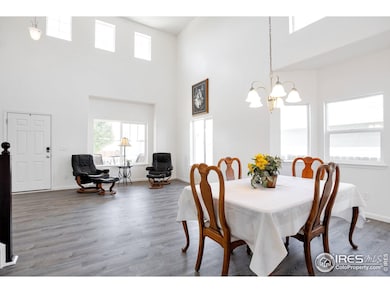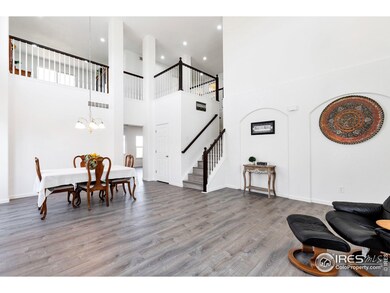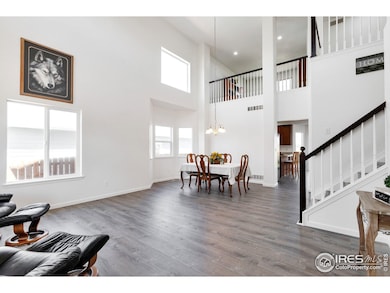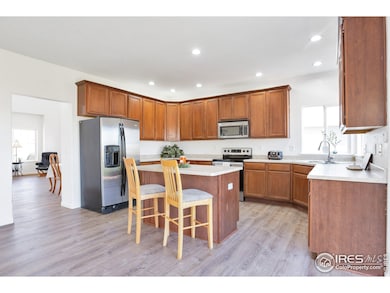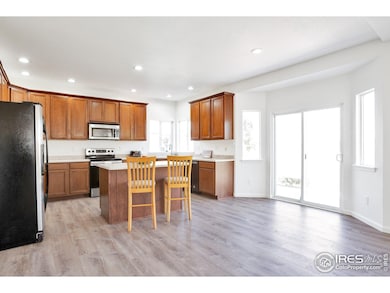Step into this beautifully updated 4-bed, 3 1/2-bath home in tranquil Dacono, CO, where the main level unfolds with a formal living room and dining room framed by vaulted ceilings and oversized windows, a spacious kitchen with sleek countertops, stainless-steel appliances, ample cabinetry, a walk-in pantry and bright eat-in nook. The adjacent family room anchored by a gas fireplace and amazing new windows, plus a conveniently located laundry room and powder room-both refreshed with new tile. Step outside to the east-facing patio that backs onto open space for privacy and morning light and afternoon shade. Upstairs you'll find a spacious loft perfect for an office or play area, two additional bedrooms sharing a full hall bath, and a generous primary suite complete with a five-piece en-suite and large walk-in closet. The fully finished basement offers new carpet, tile and paint throughout, as well as a fourth bedroom with its own walk-in closet, a recreation area, storage room and a 3/4 bath. Recent practical upgrades-including new paint and luxury vinyl plank flooring on the main and upper levels, newer roof, some new windows and newer exterior paint, a solar array to reduce electric bills, and professionally cleaned air ducts in 2024-combine with easy access to shopping, parks and highways to deliver the perfect blend of comfort, style and convenience.

