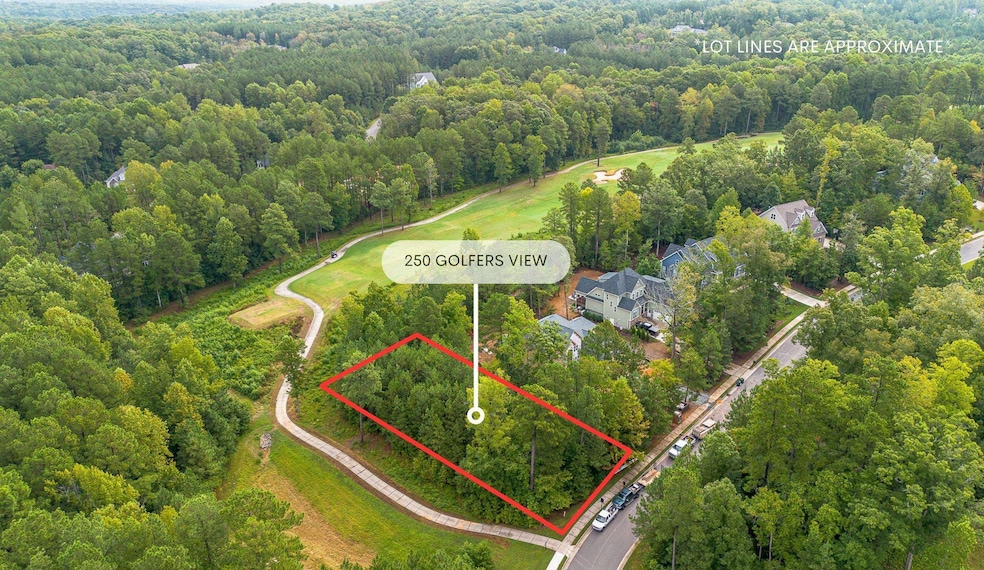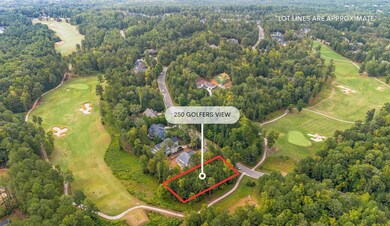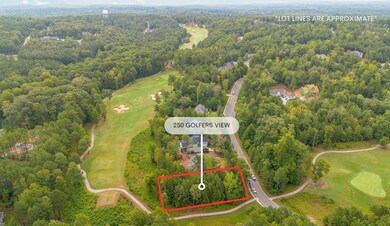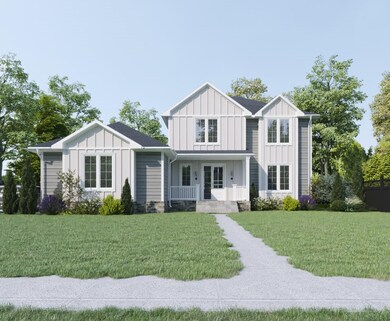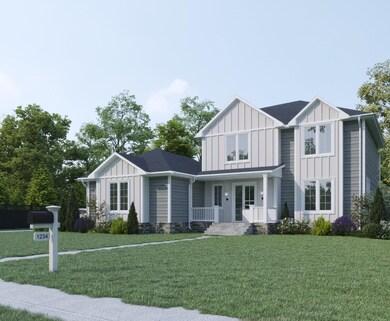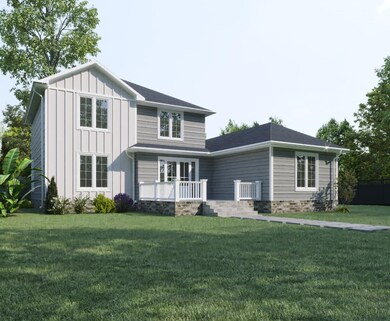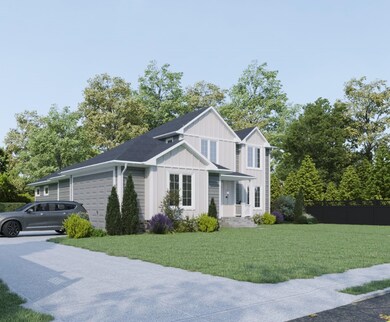250 Golfers View Hadley, NC 27312
Highlights
- On Golf Course
- New Construction
- Clubhouse
- Tennis Courts
- Craftsman Architecture
- Wooded Lot
About This Home
As of March 2025Exciting New 3 Bedroom Design by Lorient Homes. Downstairs Owners Suite. 3 Bedrooms plus a very spacious loft on the 2nd floor. Open plan includes a chef's kitchen with Bosch S/S appliances open to the family room which has a lovely sliding patio door letting in the natural light. 10x10 screened deck. 48' fireplace. Tankless water heater. Separate dining area!Side-entry garage and a wonderful Private wooded homesite with easy access to the incredible amenities at Chapel Ridge including a pool/clubhouse, work out facilities, pickleball, tennis and volleyball as well as basketball and soccer field. The Golf Club at Chapel Ridge affords one of the finest golfing experiences in America. This 18-hole Fred Couples-designed championship course exemplifies the pinnacle of artistry and excellence with its rolling fairways challenging every level of play. In fact, the course is well known for its superior greens, which ensure a faithful return of players at our gates. As one of the best courses in the area, property owners from nearby communities consistently tee off at Chapel Ridge.
Last Agent to Sell the Property
Julian Jahoo
Fonville Morisey Realty License #248787
Co-Listed By
Reese Jahoo
Fonville Morisey Realty License #324415
Home Details
Home Type
- Single Family
Est. Annual Taxes
- $557
Year Built
- Built in 2024 | New Construction
Lot Details
- 0.46 Acre Lot
- On Golf Course
- Corner Lot
- Cleared Lot
- Wooded Lot
- Landscaped with Trees
HOA Fees
- $108 Monthly HOA Fees
Parking
- 2 Car Attached Garage
- Side Facing Garage
- Garage Door Opener
- Private Driveway
- 4 Open Parking Spaces
Home Design
- Home is estimated to be completed on 4/1/25
- Craftsman Architecture
- Transitional Architecture
- Traditional Architecture
- Raised Foundation
- Frame Construction
- Architectural Shingle Roof
- Board and Batten Siding
Interior Spaces
- 2,902 Sq Ft Home
- 2-Story Property
- Smooth Ceilings
- High Ceiling
- Gas Fireplace
- Mud Room
- Entrance Foyer
- Family Room with Fireplace
- Living Room
- Dining Room
- Home Office
- Loft
- Utility Room
- Basement
- Crawl Space
- Fire and Smoke Detector
Kitchen
- Eat-In Kitchen
- Gas Range
- Range Hood
- Microwave
- Plumbed For Ice Maker
- Dishwasher
- Granite Countertops
- Tile Countertops
Flooring
- Wood
- Carpet
- Tile
Bedrooms and Bathrooms
- 4 Bedrooms
- Primary Bedroom on Main
- Walk-In Closet
- Soaking Tub
- Shower Only
- Walk-in Shower
Laundry
- Laundry Room
- Laundry on main level
Accessible Home Design
- Handicap Accessible
Outdoor Features
- Tennis Courts
- Rain Gutters
- Porch
Schools
- Pittsboro Elementary School
- Horton Middle School
- Northwood High School
Utilities
- Forced Air Zoned Heating and Cooling System
- Heating System Uses Natural Gas
- Tankless Water Heater
- Gas Water Heater
- Community Sewer or Septic
- Cable TV Available
Listing and Financial Details
- Assessor Parcel Number 973400437892
Community Details
Overview
- Association fees include ground maintenance, road maintenance, storm water maintenance
- Elite Management Association, Phone Number (919) 545-5543
- Built by Lorient Homes
- Chapel Ridge Subdivision
Amenities
- Clubhouse
Recreation
- Golf Course Community
- Tennis Courts
- Community Playground
- Community Pool
- Trails
Map
Home Values in the Area
Average Home Value in this Area
Property History
| Date | Event | Price | Change | Sq Ft Price |
|---|---|---|---|---|
| 03/26/2025 03/26/25 | Sold | $823,354 | +6.2% | $284 / Sq Ft |
| 12/14/2023 12/14/23 | Off Market | $775,000 | -- | -- |
| 12/14/2023 12/14/23 | Off Market | $115,000 | -- | -- |
| 11/13/2023 11/13/23 | Pending | -- | -- | -- |
| 07/22/2023 07/22/23 | For Sale | $775,000 | +573.9% | $267 / Sq Ft |
| 09/23/2022 09/23/22 | Sold | $115,000 | -11.5% | -- |
| 08/11/2022 08/11/22 | Pending | -- | -- | -- |
| 06/21/2022 06/21/22 | For Sale | $130,000 | -- | -- |
Tax History
| Year | Tax Paid | Tax Assessment Tax Assessment Total Assessment is a certain percentage of the fair market value that is determined by local assessors to be the total taxable value of land and additions on the property. | Land | Improvement |
|---|---|---|---|---|
| 2024 | $557 | $64,264 | $64,264 | $0 |
| 2023 | $557 | $64,264 | $64,264 | $0 |
| 2022 | $509 | $64,264 | $64,264 | $0 |
| 2021 | $522 | $65,983 | $65,983 | $0 |
| 2020 | $404 | $51,030 | $51,030 | $0 |
| 2019 | $404 | $51,030 | $51,030 | $0 |
| 2018 | $0 | $51,030 | $51,030 | $0 |
| 2017 | $383 | $51,030 | $51,030 | $0 |
| 2016 | $919 | $121,500 | $121,500 | $0 |
| 2015 | $904 | $121,500 | $121,500 | $0 |
| 2014 | -- | $121,500 | $121,500 | $0 |
| 2013 | -- | $121,500 | $121,500 | $0 |
Mortgage History
| Date | Status | Loan Amount | Loan Type |
|---|---|---|---|
| Previous Owner | $563,000 | Construction |
Deed History
| Date | Type | Sale Price | Title Company |
|---|---|---|---|
| Warranty Deed | $823,500 | None Listed On Document | |
| Warranty Deed | $823,500 | None Listed On Document | |
| Warranty Deed | $115,000 | -- | |
| Warranty Deed | $114,000 | None Available |
Source: Doorify MLS
MLS Number: 2523096
APN: 81753
- 1267 Golfers View
- 736 Golfers View
- 774 Golfers View
- 1270 Golfers View
- 749 Golfers View
- 684 Golfers View
- 180 Bur Oak Ct
- 601 Golfers View
- 130 Bur Oak Ct
- 123 Bur Oak Ct
- 210 Bur Oak Ct
- 75 Bur Oak Ct
- 818 Cabin Creek
- 12 Cabin Creek
- 1062 Cabin Creek
- 846 Cabin Creek
- 124 Birdie Ct
- 95 Old Hickory
- 95 Colonial Trail Ct
- 147 Colonial Trail Ct
