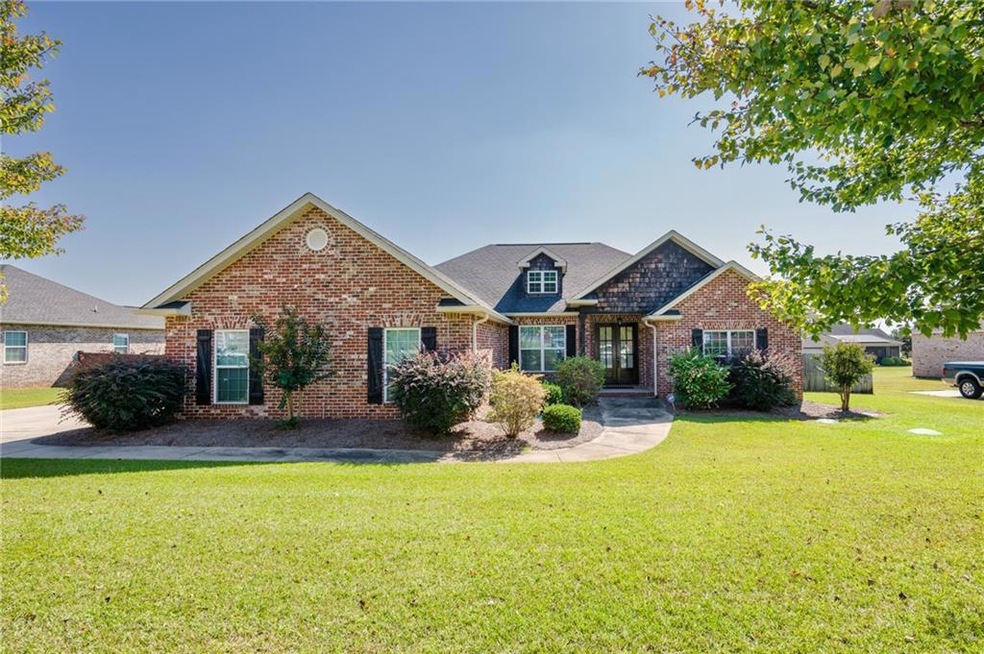
250 Hathersage Dr Kathleen, GA 31047
4
Beds
3
Baths
2,314
Sq Ft
0.38
Acres
Highlights
- Open-Concept Dining Room
- Private Lot
- Wood Flooring
- Perdue Elementary School Rated A-
- Ranch Style House
- Solid Surface Countertops
About This Home
As of January 2025Your dream home in the desirable subdivision of The Rydings! 4Bed / 3Bath, All Brick home in a wonderful neighborhood. Screened a large back porch overlooking a large fenced in yard, privacy and security for outdoor activities and entertaining guests. Convenient location to shopping and restaurants, great schools!
Home Details
Home Type
- Single Family
Est. Annual Taxes
- $2,712
Year Built
- Built in 2015
Lot Details
- 0.38 Acre Lot
- Wood Fence
- Private Lot
- Level Lot
- Back Yard Fenced
HOA Fees
- Property has a Home Owners Association
Parking
- 2 Car Garage
- Parking Accessed On Kitchen Level
- Side Facing Garage
- Garage Door Opener
- Driveway Level
Home Design
- Ranch Style House
- Shingle Roof
- Four Sided Brick Exterior Elevation
- Concrete Perimeter Foundation
Interior Spaces
- 2,314 Sq Ft Home
- Coffered Ceiling
- Ceiling height of 9 feet on the main level
- Ceiling Fan
- Stone Fireplace
- Electric Fireplace
- Double Pane Windows
- Insulated Windows
- Living Room with Fireplace
- Open-Concept Dining Room
- Breakfast Room
- Formal Dining Room
- Screened Porch
- Wood Flooring
Kitchen
- Open to Family Room
- Breakfast Bar
- Walk-In Pantry
- Electric Oven
- Microwave
- Dishwasher
- Solid Surface Countertops
- Disposal
Bedrooms and Bathrooms
- 4 Main Level Bedrooms
- Walk-In Closet
- 3 Full Bathrooms
- Dual Vanity Sinks in Primary Bathroom
- Separate Shower in Primary Bathroom
Laundry
- Laundry Room
- Laundry on main level
- 220 Volts In Laundry
- Electric Dryer Hookup
Home Security
- Security System Owned
- Carbon Monoxide Detectors
- Fire and Smoke Detector
Eco-Friendly Details
- Energy-Efficient Windows
- Energy-Efficient Thermostat
Schools
- David A. Perdue Elementary School
- Mossy Creek Middle School
- Houston County High School
Utilities
- Central Heating and Cooling System
- 110 Volts
- Electric Water Heater
- Septic Tank
- Cable TV Available
Listing and Financial Details
- Assessor Parcel Number 00052C135000
Community Details
Overview
- The Rydings Subdivision
Security
- Security Service
Map
Create a Home Valuation Report for This Property
The Home Valuation Report is an in-depth analysis detailing your home's value as well as a comparison with similar homes in the area
Home Values in the Area
Average Home Value in this Area
Property History
| Date | Event | Price | Change | Sq Ft Price |
|---|---|---|---|---|
| 01/10/2025 01/10/25 | Sold | $354,000 | 0.0% | $153 / Sq Ft |
| 12/11/2024 12/11/24 | Price Changed | $354,000 | -2.7% | $153 / Sq Ft |
| 11/25/2024 11/25/24 | Price Changed | $364,000 | -1.4% | $157 / Sq Ft |
| 11/06/2024 11/06/24 | Price Changed | $369,000 | -5.4% | $159 / Sq Ft |
| 10/17/2024 10/17/24 | For Sale | $390,000 | +1318.2% | $169 / Sq Ft |
| 12/09/2014 12/09/14 | Sold | $27,500 | -16.7% | $12 / Sq Ft |
| 11/19/2014 11/19/14 | Pending | -- | -- | -- |
| 08/02/2014 08/02/14 | For Sale | $33,000 | -- | $14 / Sq Ft |
Source: First Multiple Listing Service (FMLS)
Tax History
| Year | Tax Paid | Tax Assessment Tax Assessment Total Assessment is a certain percentage of the fair market value that is determined by local assessors to be the total taxable value of land and additions on the property. | Land | Improvement |
|---|---|---|---|---|
| 2024 | $3,546 | $148,240 | $16,000 | $132,240 |
| 2023 | $2,738 | $113,280 | $16,000 | $97,280 |
| 2022 | $2,651 | $109,680 | $16,000 | $93,680 |
| 2021 | $2,448 | $100,760 | $16,000 | $84,760 |
| 2020 | $2,371 | $96,880 | $16,000 | $80,880 |
| 2019 | $2,365 | $96,880 | $16,000 | $80,880 |
| 2018 | $2,365 | $96,880 | $16,000 | $80,880 |
| 2017 | $2,269 | $92,880 | $13,200 | $79,680 |
| 2016 | $2,215 | $90,520 | $13,200 | $77,320 |
| 2015 | $207 | $8,440 | $8,440 | $0 |
| 2014 | -- | $8,440 | $8,440 | $0 |
| 2013 | -- | $8,440 | $8,440 | $0 |
Source: Public Records
Mortgage History
| Date | Status | Loan Amount | Loan Type |
|---|---|---|---|
| Open | $336,300 | New Conventional | |
| Closed | $336,300 | New Conventional | |
| Previous Owner | $175,000 | New Conventional | |
| Previous Owner | $200,000 | New Conventional |
Source: Public Records
Deed History
| Date | Type | Sale Price | Title Company |
|---|---|---|---|
| Special Warranty Deed | $354,000 | None Listed On Document | |
| Special Warranty Deed | $354,000 | None Listed On Document | |
| Warranty Deed | $254,950 | -- | |
| Deed | $550,000 | -- |
Source: Public Records
Similar Homes in Kathleen, GA
Source: First Multiple Listing Service (FMLS)
MLS Number: 7473020
APN: 00052C135000
Nearby Homes
