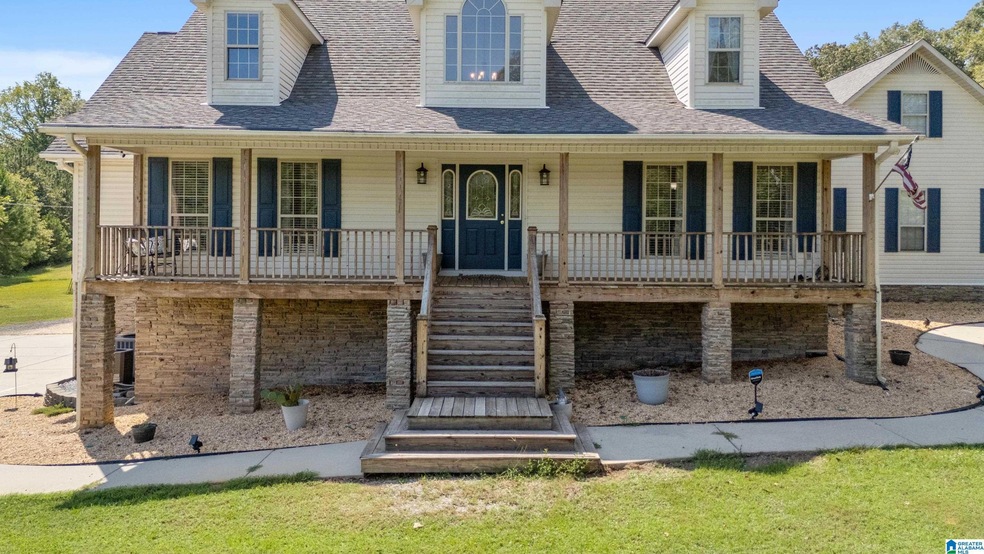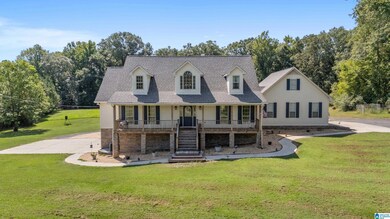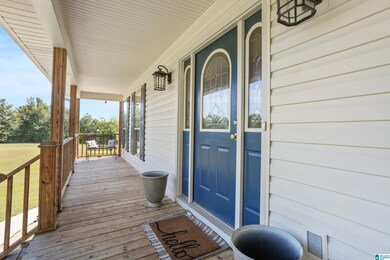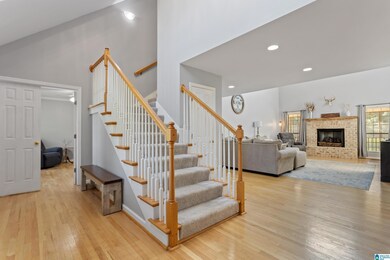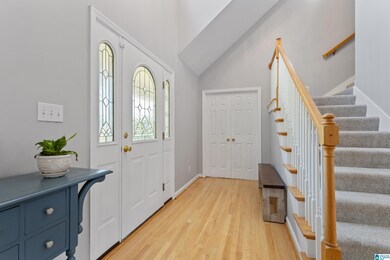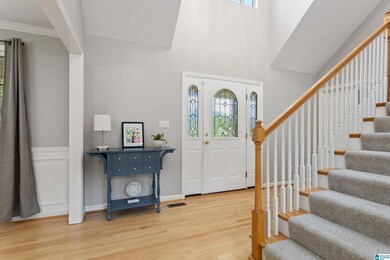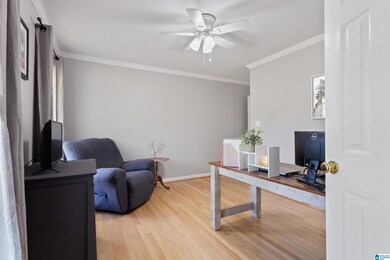
250 Highway 67 Calera, AL 35040
South Shelby NeighborhoodEstimated payment $3,095/month
Highlights
- Safe Room
- Covered Deck
- Wood Flooring
- Calera Elementary School Rated A
- Cathedral Ceiling
- Main Floor Primary Bedroom
About This Home
Mini farm on 1.2 acres, but minutes to I-65! Great privacy and no HOA! Main level parking plus basement parking which is HUGE! Bring your boat--it's going to have it's own space! There is even a carprt for your "toys"! Big welcoming front porch PLUS an even bigger screened porch! Uncovered grilling area, bring the steaks! Totally updated--new appliances in the kitchen, fabulous island in the middle! Large eating space in the kitchen, your large table will fit! Main level master suite with adjoining office or perfect for a nursery! Upstairs are two spacious bedrooms and full bath. All bedrooms have extra large walk-in closets! Den downstairs and a big storage closet--perfect storm room! The basement garage has a TON of storage space!
Home Details
Home Type
- Single Family
Est. Annual Taxes
- $2,657
Year Built
- Built in 2000
Lot Details
- 1.2 Acre Lot
Parking
- 5 Car Attached Garage
- 1 Carport Space
- Basement Garage
- Garage on Main Level
- Side Facing Garage
Home Design
- Vinyl Siding
Interior Spaces
- 1.5-Story Property
- Crown Molding
- Smooth Ceilings
- Cathedral Ceiling
- Recessed Lighting
- Gas Log Fireplace
- Window Treatments
- Great Room with Fireplace
- Dining Room
- Home Office
- Safe Room
Kitchen
- Convection Oven
- Stainless Steel Appliances
- Kitchen Island
- Stone Countertops
Flooring
- Wood
- Carpet
- Tile
Bedrooms and Bathrooms
- 3 Bedrooms
- Primary Bedroom on Main
- Walk-In Closet
- Hydromassage or Jetted Bathtub
- Bathtub and Shower Combination in Primary Bathroom
- Garden Bath
- Separate Shower
- Linen Closet In Bathroom
Laundry
- Laundry Room
- Laundry on main level
- Washer and Electric Dryer Hookup
Attic
- Walkup Attic
- Pull Down Stairs to Attic
Basement
- Basement Fills Entire Space Under The House
- Recreation or Family Area in Basement
Outdoor Features
- Covered Deck
- Covered patio or porch
Schools
- Calera Elementary And Middle School
- Calera High School
Utilities
- Two cooling system units
- Central Heating and Cooling System
- Heat Pump System
- Underground Utilities
- Electric Water Heater
- Septic Tank
Community Details
- $14 Other Monthly Fees
Listing and Financial Details
- Visit Down Payment Resource Website
- Assessor Parcel Number 35-1-11-0-002-004.001
Map
Home Values in the Area
Average Home Value in this Area
Tax History
| Year | Tax Paid | Tax Assessment Tax Assessment Total Assessment is a certain percentage of the fair market value that is determined by local assessors to be the total taxable value of land and additions on the property. | Land | Improvement |
|---|---|---|---|---|
| 2024 | $2,657 | $49,960 | $0 | $0 |
| 2023 | $2,037 | $38,480 | $0 | $0 |
| 2022 | $1,564 | $29,720 | $0 | $0 |
| 2021 | $1,357 | $25,880 | $0 | $0 |
| 2020 | $1,311 | $25,040 | $0 | $0 |
| 2019 | $1,264 | $24,160 | $0 | $0 |
| 2017 | $1,353 | $25,820 | $0 | $0 |
| 2015 | $1,270 | $24,280 | $0 | $0 |
| 2014 | $1,285 | $24,560 | $0 | $0 |
Property History
| Date | Event | Price | Change | Sq Ft Price |
|---|---|---|---|---|
| 03/13/2025 03/13/25 | Price Changed | $515,000 | -1.9% | $167 / Sq Ft |
| 09/03/2024 09/03/24 | For Sale | $525,000 | +5.0% | $171 / Sq Ft |
| 05/24/2023 05/24/23 | Sold | $500,000 | -4.8% | $150 / Sq Ft |
| 03/28/2023 03/28/23 | For Sale | $525,000 | -- | $158 / Sq Ft |
Deed History
| Date | Type | Sale Price | Title Company |
|---|---|---|---|
| Warranty Deed | $500,000 | None Listed On Document | |
| Warranty Deed | $306,500 | None Available |
Mortgage History
| Date | Status | Loan Amount | Loan Type |
|---|---|---|---|
| Open | $480,260 | FHA | |
| Previous Owner | $30,000 | Stand Alone Second | |
| Previous Owner | $300,948 | FHA | |
| Previous Owner | $10,000 | Credit Line Revolving | |
| Previous Owner | $90,000 | Unknown | |
| Previous Owner | $98,000 | Unknown |
Similar Homes in Calera, AL
Source: Greater Alabama MLS
MLS Number: 21396018
APN: 35-1-11-0-002-004-001
- 310 Highway 202
- 121 Trifecta Dr
- 117 Trifecta Dr
- 113 Trifecta Dr
- 109 Trifecta Dr
- 105 Trifecta Dr
- 181 County Rd
- 169 Winner Cir
- 173 Winner Cir
- 177 Winner Cir
- 181 Winner Cir
- 185 Winner Cir
- 189 Winner Cir
- 193 Winner Cir
- 197 Winner Cir
- 205 Winner Cir
- 201 Winner Cir
- 206 Winner Cir
- 202 Winner Cir
- 198 Winner Cir
