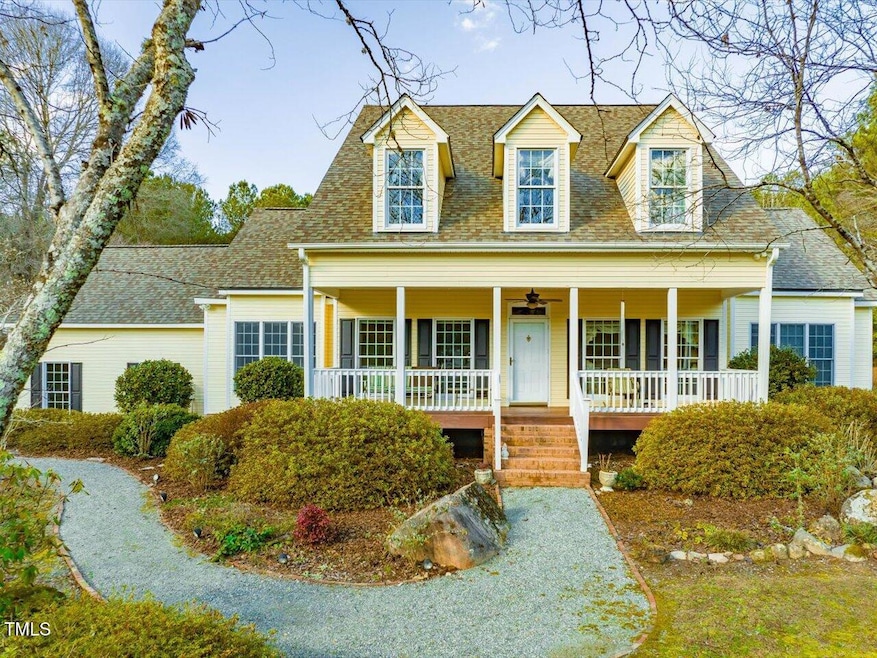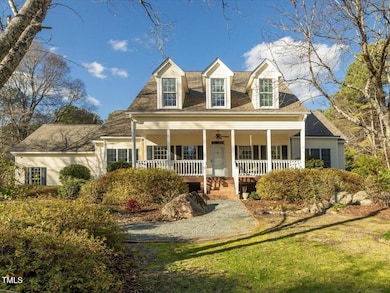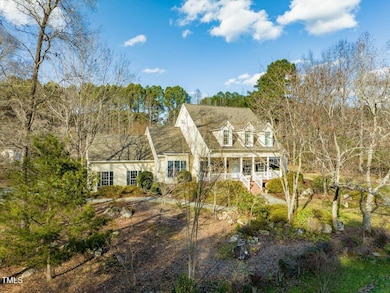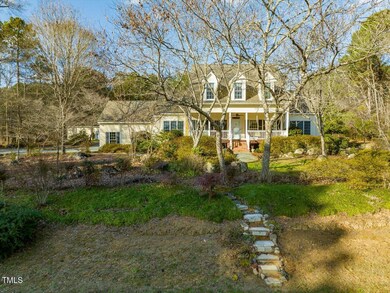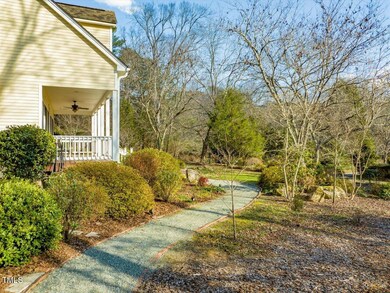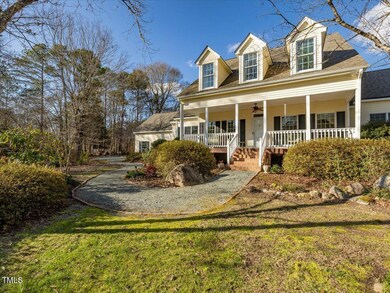
250 Kentview Dr Pittsboro, NC 27312
Baldwin NeighborhoodHighlights
- 2.04 Acre Lot
- Vaulted Ceiling
- Wood Flooring
- Perry W. Harrison Elementary School Rated A
- Traditional Architecture
- Main Floor Primary Bedroom
About This Home
As of January 2025Charming and Lovingly Maintained Home on 2+ Acres - A Tranquil Oasis Near Fearrington Village
Nestled on over 2 acres of private, serene land in the heart of growing Chatham County, this beautifully maintained 3-bedroom, 2.5-bathroom home is a true gem. While the home is in pristine condition, it's ready for your personal touch with interior updates. The primary suite is conveniently located on the main level, offering ease and comfort.
Relax on the inviting covered front porch, or enjoy the spacious two-story, light-filled family room that creates an airy and welcoming atmosphere. The large deck and pergola provide perfect spaces for outdoor entertaining, while the extensive perennial garden blooms year-round, adding a magical touch to this already enchanting property.
The two-story detached garage is a standout feature, offering ample storage and workspace. A separate storage shed provides additional room for gardening tools or hobbies. Recently added, a new vapor barrier ensures peace of mind in maintaining the home's condition.
This property combines the peace and tranquility of rural living with proximity to the vibrant community of Fearrington Village. An ideal retreat within the growing area of Chatham County, this home is ready to become your sanctuary.
Home Details
Home Type
- Single Family
Est. Annual Taxes
- $3,645
Year Built
- Built in 1996
Lot Details
- 2.04 Acre Lot
- Property fronts a county road
- Landscaped with Trees
- Garden
- Back and Front Yard
HOA Fees
- $8 Monthly HOA Fees
Parking
- 2 Car Attached Garage
- Circular Driveway
- Gravel Driveway
- 2 Open Parking Spaces
Home Design
- Traditional Architecture
- Brick Foundation
- Shingle Roof
- Vinyl Siding
Interior Spaces
- 2,610 Sq Ft Home
- 2-Story Property
- Wired For Sound
- Built-In Features
- Vaulted Ceiling
- Ceiling Fan
- Gas Log Fireplace
- Entrance Foyer
- Family Room with Fireplace
- Living Room
- Dining Room
- Garden Views
- Pull Down Stairs to Attic
- Storm Doors
Kitchen
- Eat-In Kitchen
- Electric Range
- Dishwasher
- Kitchen Island
Flooring
- Wood
- Carpet
- Ceramic Tile
Bedrooms and Bathrooms
- 3 Bedrooms
- Primary Bedroom on Main
- Walk-In Closet
- Double Vanity
- Separate Shower in Primary Bathroom
- Bathtub with Shower
Laundry
- Laundry Room
- Laundry on main level
Outdoor Features
- Patio
- Separate Outdoor Workshop
- Pergola
- Front Porch
Schools
- Perry Harrison Elementary School
- Margaret B Pollard Middle School
- Northwood High School
Utilities
- Multiple cooling system units
- Forced Air Heating and Cooling System
- Heating System Uses Gas
- Heating System Uses Natural Gas
- Heat Pump System
- Natural Gas Connected
- Gas Water Heater
- Septic Tank
- Septic System
Community Details
- Kentview South Association, Phone Number (919) 923-6262
- Kentview Subdivision
Listing and Financial Details
- Assessor Parcel Number 0069980
Map
Home Values in the Area
Average Home Value in this Area
Property History
| Date | Event | Price | Change | Sq Ft Price |
|---|---|---|---|---|
| 01/29/2025 01/29/25 | Sold | $716,000 | +2.4% | $274 / Sq Ft |
| 01/13/2025 01/13/25 | Pending | -- | -- | -- |
| 01/08/2025 01/08/25 | For Sale | $699,000 | -- | $268 / Sq Ft |
Tax History
| Year | Tax Paid | Tax Assessment Tax Assessment Total Assessment is a certain percentage of the fair market value that is determined by local assessors to be the total taxable value of land and additions on the property. | Land | Improvement |
|---|---|---|---|---|
| 2024 | $3,508 | $411,210 | $85,330 | $325,880 |
| 2023 | $3,343 | $411,210 | $85,330 | $325,880 |
| 2022 | $3,345 | $411,210 | $85,330 | $325,880 |
| 2021 | $3,304 | $411,210 | $85,330 | $325,880 |
| 2020 | $3,048 | $375,645 | $100,440 | $275,205 |
| 2019 | $3,048 | $375,645 | $100,440 | $275,205 |
| 2018 | $2,871 | $375,645 | $100,440 | $275,205 |
| 2017 | $2,871 | $375,645 | $100,440 | $275,205 |
| 2016 | $2,924 | $379,946 | $100,440 | $279,506 |
| 2015 | -- | $379,946 | $100,440 | $279,506 |
| 2014 | -- | $379,946 | $100,440 | $279,506 |
| 2013 | -- | $379,946 | $100,440 | $279,506 |
Mortgage History
| Date | Status | Loan Amount | Loan Type |
|---|---|---|---|
| Open | $640,000 | New Conventional | |
| Previous Owner | $249,600 | Fannie Mae Freddie Mac |
Deed History
| Date | Type | Sale Price | Title Company |
|---|---|---|---|
| Warranty Deed | $716,000 | None Listed On Document | |
| Warranty Deed | $312,000 | None Available |
About the Listing Agent
Catherine's Other Listings
Source: Doorify MLS
MLS Number: 10069760
APN: 0069980
- 16 Woodbine Ct
- 28 W Madison
- 10 E Madison
- 498 Auburn Ln
- 135 Weatherbend
- 38 Maple Cir
- 140 Hedgerow
- 22 Yancey
- 185 Weatherbend
- 5503 Rutherford Close
- 340 Andrews Store Rd
- 4034 S Mcdowell
- 595 Weathersfield Unit A
- 4331 Millcreek Cir
- 227 Windlestraw
- 577 Woodbury
- 120 Mosaic Blvd Unit 308
- 120 Mosaic Blvd Unit 307
- 446 Crossvine Close
- 277 Taylor Rd
