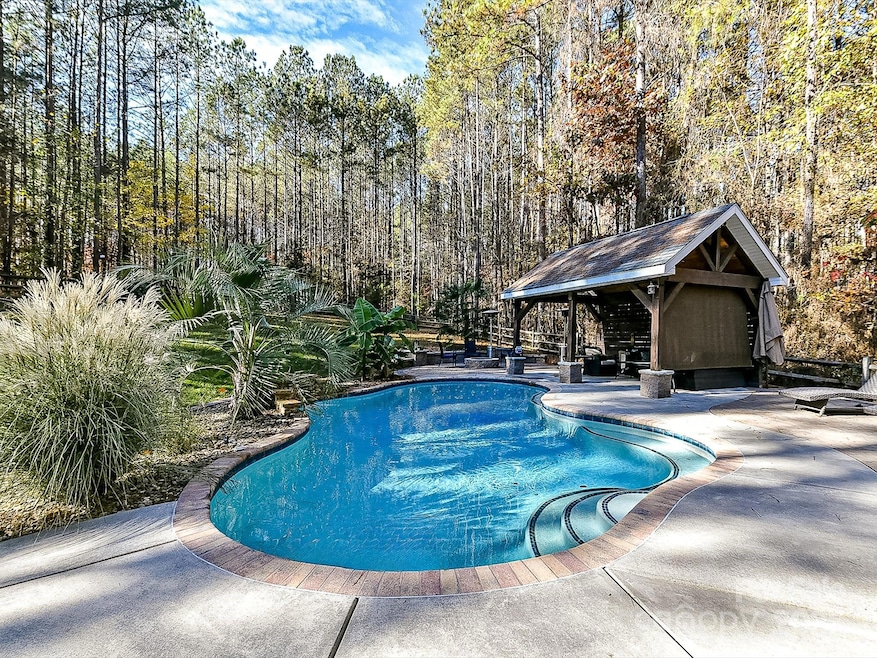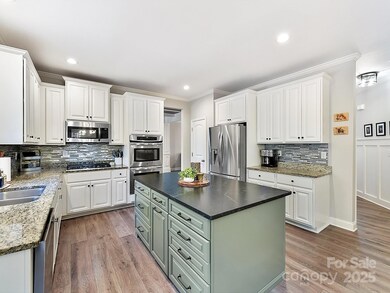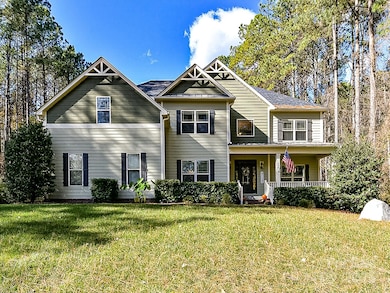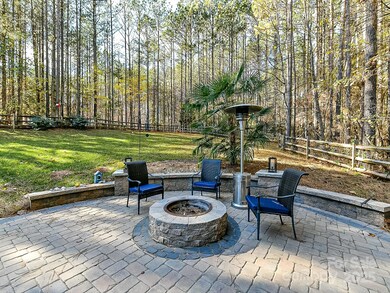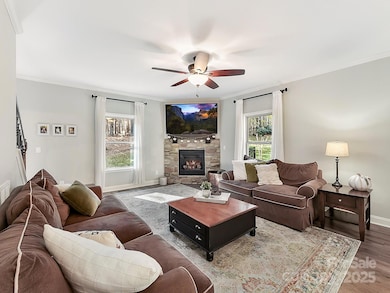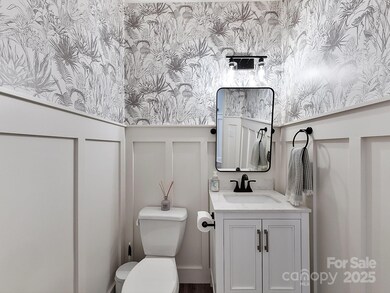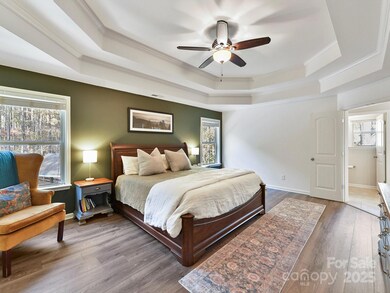
250 Kenway Loop Mooresville, NC 28117
Troutman NeighborhoodEstimated payment $5,684/month
Highlights
- In Ground Pool
- Private Lot
- Walk-In Closet
- Lakeshore Elementary School Rated A-
- Transitional Architecture
- Fire Pit
About This Home
Motivated Seller!! SELLER SAYS SELL!! Welcome to this spacious home with easy access to Lake Norman! Located in Woodleaf, this property sits on almost an acre of privacy! The drive into this community provides picturesque views of Lake Norman, with mature trees and beautiful landscaping. This functional floorplan is perfect for those needing lots of room! The primary suite is located on the second floor along with four other rooms that can serve as secondary bedrooms or flex space. There is also a large bonus room, perfect for movie nights or gaming! The main level boasts of a guest suite, an open kitchen with freshly painted cabinets, and a cozy fireplace. Upgrades include LVP flooring throughout and gorgeous trim work to add just the right amount of razzle dazzle! Let's not forget about the outdoor entertaining area that features a beautiful, heated, saltwater pool and large cabana! Not to mention, the award-winning schools! New roof in 2023.
Listing Agent
Selling Queen City Realty LLC Brokerage Email: linacheanixon@gmail.com License #283723
Home Details
Home Type
- Single Family
Est. Annual Taxes
- $5,373
Year Built
- Built in 2013
Lot Details
- Back Yard Fenced
- Private Lot
- Property is zoned RA
Parking
- 3 Car Garage
- Driveway
Home Design
- Transitional Architecture
- Hardboard
Interior Spaces
- 2-Story Property
- Family Room with Fireplace
- Vinyl Flooring
- Crawl Space
Kitchen
- Gas Oven
- Dishwasher
Bedrooms and Bathrooms
- Walk-In Closet
Pool
- In Ground Pool
- Fence Around Pool
- Saltwater Pool
Outdoor Features
- Fire Pit
Schools
- Lakeshore Elementary And Middle School
- Lake Norman High School
Utilities
- Forced Air Heating and Cooling System
- Septic Tank
Community Details
- Woodleaf Subdivision
Listing and Financial Details
- Assessor Parcel Number 4639-41-3500.000
Map
Home Values in the Area
Average Home Value in this Area
Tax History
| Year | Tax Paid | Tax Assessment Tax Assessment Total Assessment is a certain percentage of the fair market value that is determined by local assessors to be the total taxable value of land and additions on the property. | Land | Improvement |
|---|---|---|---|---|
| 2024 | $5,373 | $885,520 | $80,000 | $805,520 |
| 2023 | $5,373 | $885,520 | $80,000 | $805,520 |
| 2022 | $3,023 | $464,770 | $65,000 | $399,770 |
| 2021 | $2,972 | $464,770 | $65,000 | $399,770 |
| 2020 | $2,948 | $460,930 | $65,000 | $395,930 |
| 2019 | $2,649 | $430,390 | $65,000 | $365,390 |
| 2018 | $2,291 | $374,740 | $50,000 | $324,740 |
| 2017 | $2,291 | $374,740 | $50,000 | $324,740 |
| 2016 | $2,291 | $374,740 | $50,000 | $324,740 |
| 2015 | $2,282 | $373,240 | $50,000 | $323,240 |
| 2014 | $2,262 | $401,860 | $70,000 | $331,860 |
Property History
| Date | Event | Price | Change | Sq Ft Price |
|---|---|---|---|---|
| 04/05/2025 04/05/25 | Price Changed | $939,900 | -1.1% | $244 / Sq Ft |
| 03/28/2025 03/28/25 | Price Changed | $949,900 | -1.6% | $247 / Sq Ft |
| 03/08/2025 03/08/25 | Price Changed | $964,900 | -2.0% | $251 / Sq Ft |
| 03/01/2025 03/01/25 | Price Changed | $984,900 | -0.5% | $256 / Sq Ft |
| 01/02/2025 01/02/25 | For Sale | $989,900 | +117.6% | $257 / Sq Ft |
| 08/01/2019 08/01/19 | Sold | $455,000 | -1.1% | $119 / Sq Ft |
| 06/24/2019 06/24/19 | Pending | -- | -- | -- |
| 06/11/2019 06/11/19 | Price Changed | $459,900 | -1.1% | $120 / Sq Ft |
| 06/05/2019 06/05/19 | Price Changed | $464,999 | -2.1% | $121 / Sq Ft |
| 05/28/2019 05/28/19 | Price Changed | $475,000 | -1.0% | $124 / Sq Ft |
| 05/09/2019 05/09/19 | For Sale | $479,999 | -- | $125 / Sq Ft |
Deed History
| Date | Type | Sale Price | Title Company |
|---|---|---|---|
| Warranty Deed | $455,000 | Meridian Title Company | |
| Warranty Deed | $375,000 | Meridian Title Company | |
| Warranty Deed | $93,500 | None Available |
Mortgage History
| Date | Status | Loan Amount | Loan Type |
|---|---|---|---|
| Open | $85,000 | Credit Line Revolving | |
| Open | $465,000 | New Conventional | |
| Closed | $432,250 | New Conventional | |
| Previous Owner | $216,716 | VA | |
| Previous Owner | $213,900 | New Conventional | |
| Previous Owner | $175,000 | New Conventional |
Similar Homes in Mooresville, NC
Source: Canopy MLS (Canopy Realtor® Association)
MLS Number: 4210215
APN: 4639-41-3500.000
- 220 Kenway Loop
- 165 Blue Ridge Trail
- 327 Kenway Loop
- 125 Trent Pines Dr
- 109 Trent Pines Dr
- 129 Sleepy Cove Trail Unit 5
- 152 Bay Shore Loop
- 459 Kenway Loop
- 227 Wildwood Cove Dr
- 228 Wildwood Cove Dr
- 135 Frostcliff Ln
- 160 Northington Woods Dr
- 1123 Fern Hill Rd
- 540 Kenway Loop
- 154 Fox Hunt Dr
- 152 Fox Hunt Dr
- 252 Bay Shore Loop
- 1140 Fern Hill Rd
- 211 Bullfinch Rd
- L4 Marietta Rd Unit 4
