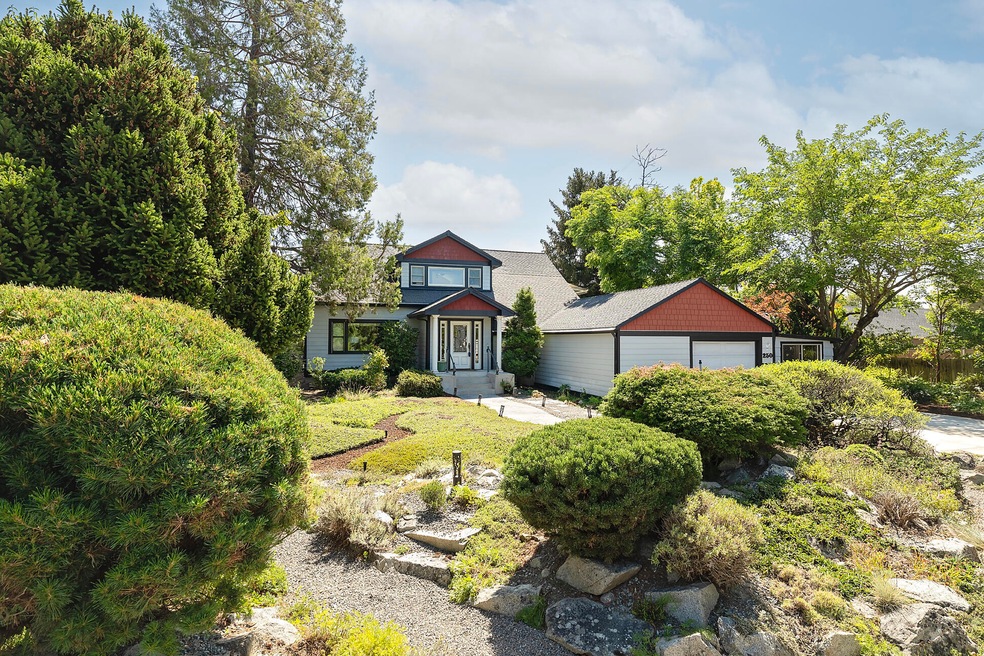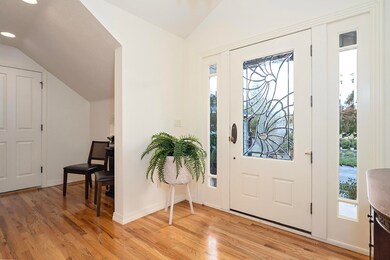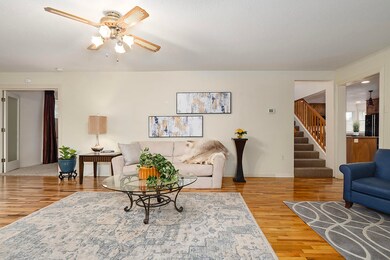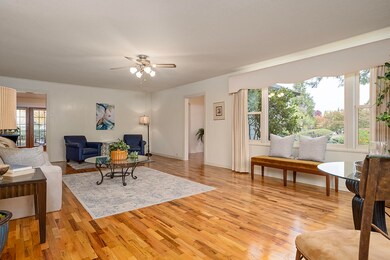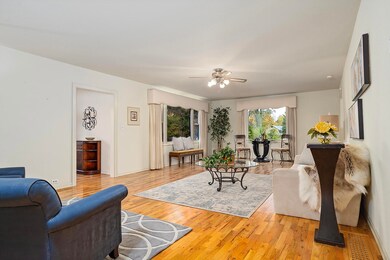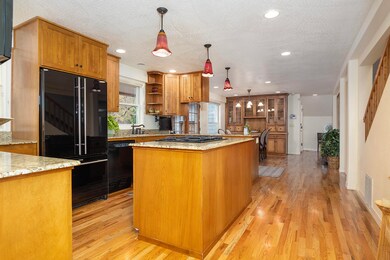
250 Maple St Central Point, OR 97502
Highlights
- Craftsman Architecture
- Territorial View
- Main Floor Primary Bedroom
- Deck
- Wood Flooring
- Bonus Room
About This Home
As of December 2024One of a kind home in Central Point now available! This 3 bedroom, 2 bath home built in 1942 has seen many updates over the years, and offers 2390 sq. ft. of living. Nice size living room w/beautiful red oak floors, a bead board accent wall and ceiling fan. The gourmet kitchen features beautiful custom cabinets w/pull outs, granite counters and island. Adjoining the kitchen is the dining area w/lighted built in cabinet and access to the mahogany deck and backyard. Main level master w/ensuite bath with two vanities. Also on the main level is the wonderful laundry room with sink and extra storage and access to the basement. Upstairs you'll find two good sized bedrooms off the bonus room (one with balcony access w/retractable awning) and second bath. The generous .35 acre city lot was professionally & thoughtfully designed by the same person who designed the Dunsmuir Botanical Gardens! Situated in a great location near restaurants, schools and services. ...Welcome Home!
Home Details
Home Type
- Single Family
Est. Annual Taxes
- $4,504
Year Built
- Built in 1942
Lot Details
- 0.35 Acre Lot
- Fenced
- Drip System Landscaping
- Corner Lot
- Level Lot
- Front and Back Yard Sprinklers
- Garden
- Property is zoned R-2, R-2
Parking
- 1 Car Attached Garage
- Workshop in Garage
- Garage Door Opener
- Driveway
Property Views
- Territorial
- Neighborhood
Home Design
- Craftsman Architecture
- Frame Construction
- Composition Roof
- Concrete Perimeter Foundation
Interior Spaces
- 2,390 Sq Ft Home
- 2-Story Property
- Built-In Features
- Ceiling Fan
- Double Pane Windows
- Vinyl Clad Windows
- Wood Frame Window
- Living Room
- Bonus Room
- Unfinished Basement
- Partial Basement
Kitchen
- Eat-In Kitchen
- Oven
- Range
- Microwave
- Dishwasher
- Kitchen Island
- Granite Countertops
- Laminate Countertops
- Disposal
Flooring
- Wood
- Carpet
- Vinyl
Bedrooms and Bathrooms
- 3 Bedrooms
- Primary Bedroom on Main
- 2 Full Bathrooms
- Double Vanity
- Bathtub with Shower
Laundry
- Laundry Room
- Dryer
- Washer
Home Security
- Carbon Monoxide Detectors
- Fire and Smoke Detector
Eco-Friendly Details
- Sprinklers on Timer
Outdoor Features
- Deck
- Outdoor Water Feature
- Shed
Schools
- Central Point Elementary School
- Scenic Middle School
- Crater High School
Utilities
- Forced Air Heating and Cooling System
- Heating System Uses Natural Gas
- Natural Gas Connected
- Water Heater
- Fiber Optics Available
- Cable TV Available
Community Details
- No Home Owners Association
Listing and Financial Details
- Legal Lot and Block 1900 / DD
- Assessor Parcel Number 10140394
Map
Home Values in the Area
Average Home Value in this Area
Property History
| Date | Event | Price | Change | Sq Ft Price |
|---|---|---|---|---|
| 12/24/2024 12/24/24 | Sold | $515,000 | 0.0% | $215 / Sq Ft |
| 11/22/2024 11/22/24 | Pending | -- | -- | -- |
| 11/05/2024 11/05/24 | For Sale | $515,000 | 0.0% | $215 / Sq Ft |
| 09/24/2024 09/24/24 | Pending | -- | -- | -- |
| 08/23/2024 08/23/24 | For Sale | $515,000 | +45.1% | $215 / Sq Ft |
| 08/09/2018 08/09/18 | Sold | $355,000 | -6.3% | $149 / Sq Ft |
| 07/11/2018 07/11/18 | Pending | -- | -- | -- |
| 06/05/2018 06/05/18 | For Sale | $379,000 | -- | $159 / Sq Ft |
Tax History
| Year | Tax Paid | Tax Assessment Tax Assessment Total Assessment is a certain percentage of the fair market value that is determined by local assessors to be the total taxable value of land and additions on the property. | Land | Improvement |
|---|---|---|---|---|
| 2024 | $4,654 | $271,790 | $56,790 | $215,000 |
| 2023 | $4,505 | $263,880 | $55,140 | $208,740 |
| 2022 | $4,399 | $263,880 | $55,140 | $208,740 |
| 2021 | $4,274 | $256,200 | $53,540 | $202,660 |
| 2020 | $4,149 | $248,740 | $51,980 | $196,760 |
| 2019 | $4,047 | $234,470 | $49,000 | $185,470 |
| 2018 | $3,924 | $227,650 | $47,570 | $180,080 |
| 2017 | $3,825 | $227,650 | $47,570 | $180,080 |
| 2016 | $3,713 | $214,590 | $44,830 | $169,760 |
| 2015 | $3,558 | $214,590 | $44,830 | $169,760 |
| 2014 | $3,467 | $202,280 | $42,260 | $160,020 |
Mortgage History
| Date | Status | Loan Amount | Loan Type |
|---|---|---|---|
| Open | $369,000 | New Conventional | |
| Previous Owner | $337,500 | New Conventional | |
| Previous Owner | $337,250 | New Conventional | |
| Previous Owner | $100,000 | Unknown | |
| Previous Owner | $102,000 | Fannie Mae Freddie Mac |
Deed History
| Date | Type | Sale Price | Title Company |
|---|---|---|---|
| Warranty Deed | $515,000 | First American Title | |
| Warranty Deed | $355,000 | First American Title | |
| Interfamily Deed Transfer | -- | Lawyers Title Ins |
Similar Homes in Central Point, OR
Source: Southern Oregon MLS
MLS Number: 220188730
APN: 10140394
- 332 N 2nd St
- 441 N 1st St Unit 441-439
- 242 N 7th St
- 55 Crater Ln
- 445 N 9th St
- 660 Valley Oak Blvd
- 1055 N 5th St Unit 91
- 252 Hiatt Ln
- 619 Palo Verde Way
- 1075 N 5th St
- 511 Blue Moon Dr
- 173 Logan Ave
- 155 Casey Way
- 183 Logan Ave
- 279 Tyler Ave
- 1121 Temple Dr
- 1110 Crown Ave
- 340 Freeman Rd
- 669 Silver Creek Dr Unit 2
- 2161 Taylor Rd Unit 3
