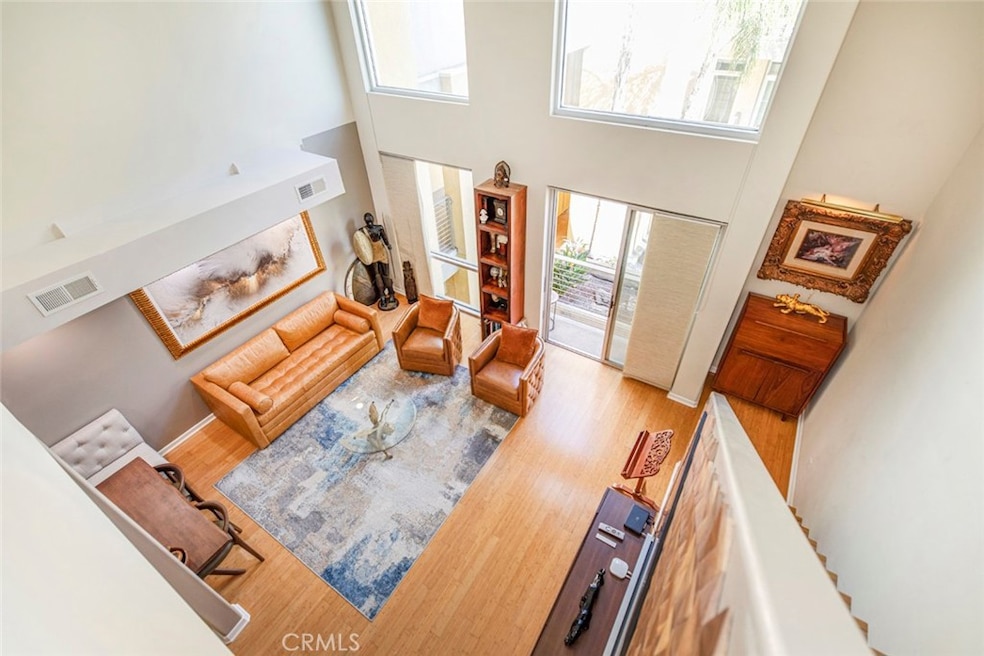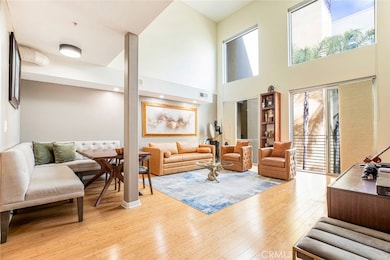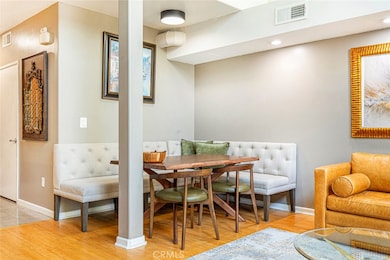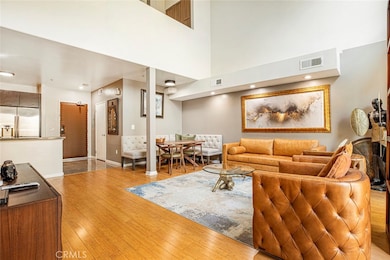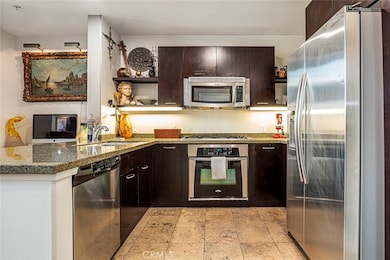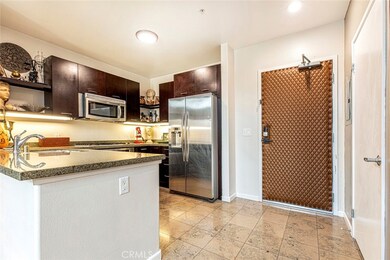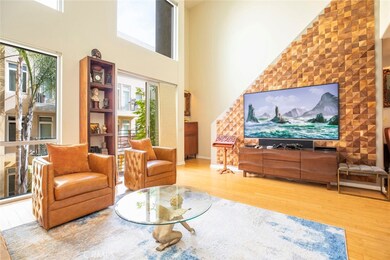250 N First St Unit 408 Burbank, CA 91502
Downtown Burbank NeighborhoodHighlights
- 1.93 Acre Lot
- Fireplace in Primary Bedroom
- Granite Countertops
- Ralph Emerson Elementary School Rated A-
- Hydromassage or Jetted Bathtub
- Community Pool
About This Home
PRIME DOWNTOWN BURBANK! Introducing this stylish, top-floor condo in the heart of Burbank offers an unmatched blend of luxury, privacy, and convenience! Available unfurnished or furnished with elegant, luxury furniture, this unit is designed for comfortable upscale living. Step into this sophisticated, quiet space, where modern design meets artistic flair. You’ll be welcomed by soaring 18-foot ceilings, a wall of windows that floods the home with natural light, and sleek light-colored flooring that enhances the bright, open feel.
This unit features a Juliet balcony with courtyard views, a spacious loft-style bedroom, two bathrooms, and abundant closet space for all your storage needs. The gourmet kitchen, perfect for entertaining, includes a generous breakfast nook for relaxed mornings or casual dining. In-unit laundry, along with central AC and heat, adds convenience and comfort.
Enjoy exclusive amenities, including a sparkling outdoor pool, clubhouse with a billiard table, bocce ball court, putting green, BBQ areas, a fully-equipped gym, and more!
Located in the vibrant AMC Plaza corridor of downtown Burbank, you’re steps from movie theaters, top-notch restaurants, outdoor concerts, and a variety of art and food festivals. This unit includes Internet, DIRECTV, gas, water, and trash services, along with gated parking and two assigned spaces with storage.
With Disney, NBC, Warner Bros, Universal, and Nickelodeon Studios nearby and easy access to the 5 Freeway, Burbank Airport, and the Empire Center, this condo is ideally situated for both entertainment and convenience. Don’t miss the chance to make this beautiful home yours!
THERE IS NO VIRTUAL TOUR OF THIS HOME. THE VIRUAL TOUR LISTED IS AN ERROR BY ZILLOW.
Listing Agent
Coldwell Banker Hallmark Brokerage Phone: 818-305-7744 License #02084983

Condo Details
Home Type
- Condominium
Est. Annual Taxes
- $6,784
Year Built
- Built in 2007
Parking
- 2 Car Attached Garage
Interior Spaces
- 1,020 Sq Ft Home
- 2-Story Property
- Furniture Can Be Negotiated
- Family Room with Fireplace
- Family Room Off Kitchen
- Laminate Flooring
Kitchen
- Breakfast Area or Nook
- Gas Oven
- Gas Range
- Microwave
- Dishwasher
- Granite Countertops
- Quartz Countertops
Bedrooms and Bathrooms
- 1 Bedroom | 2 Main Level Bedrooms
- Fireplace in Primary Bedroom
- All Upper Level Bedrooms
- 2 Full Bathrooms
- Granite Bathroom Countertops
- Quartz Bathroom Countertops
- Tile Bathroom Countertop
- Hydromassage or Jetted Bathtub
- Walk-in Shower
Laundry
- Laundry Room
- Dryer
- Washer
Accessible Home Design
- Accessible Elevator Installed
- Accessible Parking
Schools
- John Muir Elementary School
- Burbank Middle School
- Burbank High School
Additional Features
- Balcony
- 1 Common Wall
- Central Heating and Cooling System
Listing and Financial Details
- Security Deposit $4,000
- 12-Month Minimum Lease Term
- Available 11/8/24
- Tax Lot 1
- Tax Tract Number 62742
- Assessor Parcel Number 2453005114
- Seller Considering Concessions
Community Details
Overview
- Property has a Home Owners Association
- 118 Units
Recreation
- Community Pool
Pet Policy
- Call for details about the types of pets allowed
- Pet Deposit $500
Map
Source: California Regional Multiple Listing Service (CRMLS)
MLS Number: GD24230570
APN: 2453-005-114
- 250 N First St Unit 336
- 250 N First St Unit 337
- 502 E Magnolia Blvd
- 227 E Burbank Blvd Unit C
- 510 E Harvard Rd Unit D
- 607 E Olive Ave
- 525 E Verdugo Ave Unit E
- 335 E Providencia Ave
- 300 E Providencia Ave Unit 214
- 621 E Olive Ave Unit 106
- 235 W Tujunga Ave
- 606 N 6th St
- 645 E Magnolia Blvd Unit C
- 610 E Harvard Rd
- 620 E Harvard Rd Unit C
- 246 W Tujunga Ave Unit 106
- 634 E Harvard Rd
- 721 E Olive Ave
- 521 S Lake St Unit C
- 924 W Clark Ave
