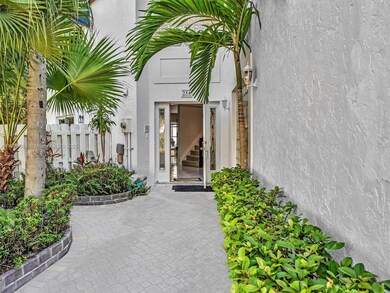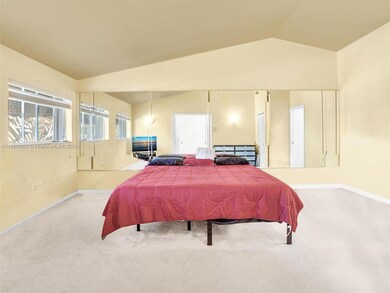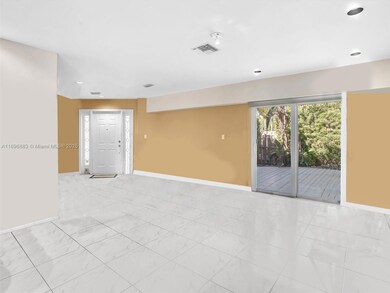
250 NE 212th St Miami, FL 33179
Ives Estates NeighborhoodEstimated payment $4,256/month
Highlights
- Fitness Center
- In Ground Pool
- Clubhouse
- Tennis Courts
- Gated Community
- Vaulted Ceiling
About This Home
voluminous two-story home, 3 bed 3 bath and "flex" room for office or other, offering the perfect blend of comfort and luxury. It's driveway accommodates up to four cars. Enjoy the outdoors with a huge corner lot, featuring an outdoor patio equipped with a built-in barbecue grill, creating the ideal space for al fresco dining, under the stars. Inside, you'll find four complete bathrooms, ensuring convenience for all family members and guests. The garage serves as an office or playroom. Natural light provided by skylight and Windows throughout the home. Open concept Kitchen design to keep guest connected while cooking. Room with a balcony providing the stunning views of community.. Gated community itself is filled with fantastic amenities, everything you need right at your doorstep.
Home Details
Home Type
- Single Family
Est. Annual Taxes
- $2,769
Year Built
- Built in 1991
Lot Details
- 5,918 Sq Ft Lot
- North Facing Home
- Fenced
- Property is zoned 3800
HOA Fees
- $535 Monthly HOA Fees
Parking
- 1 Car Attached Garage
- 4 Detached Carport Spaces
- Converted Garage
- Driveway
- Open Parking
Property Views
- Garden
- Tennis Court
Home Design
- Old Spanish Architecture
- Concrete Block And Stucco Construction
Interior Spaces
- 2,161 Sq Ft Home
- 2-Story Property
- Vaulted Ceiling
- Ceiling Fan
- Blinds
- Family or Dining Combination
- Storage Room
- Complete Accordion Shutters
Kitchen
- Eat-In Kitchen
- Gas Range
- Microwave
- Dishwasher
- Trash Compactor
- Disposal
Flooring
- Carpet
- Ceramic Tile
Bedrooms and Bathrooms
- 3 Bedrooms
- Primary Bedroom Upstairs
- Split Bedroom Floorplan
- Closet Cabinetry
- 2 Full Bathrooms
- Roman Tub
- Bathtub and Shower Combination in Primary Bathroom
Laundry
- Laundry in Utility Room
- Dryer
Outdoor Features
- In Ground Pool
- Tennis Courts
- Balcony
- Patio
- Exterior Lighting
- Outdoor Grill
- Porch
Schools
- Norland Elementary School
- Andover Middle School
- Miami Norland High School
Utilities
- Central Heating and Cooling System
- Septic Tank
Listing and Financial Details
- Assessor Parcel Number 30-12-31-099-0900
Community Details
Overview
- San Simeon Homes,San Simeon Homes Subdivision
Recreation
- Tennis Courts
- Fitness Center
- Community Pool
Additional Features
- Clubhouse
- Gated Community
Map
Home Values in the Area
Average Home Value in this Area
Tax History
| Year | Tax Paid | Tax Assessment Tax Assessment Total Assessment is a certain percentage of the fair market value that is determined by local assessors to be the total taxable value of land and additions on the property. | Land | Improvement |
|---|---|---|---|---|
| 2024 | $2,769 | $175,565 | -- | -- |
| 2023 | $2,769 | $170,452 | $0 | $0 |
| 2022 | $2,642 | $165,488 | $0 | $0 |
| 2021 | $2,608 | $160,668 | $0 | $0 |
| 2020 | $2,577 | $158,450 | $0 | $0 |
| 2019 | $2,520 | $154,888 | $0 | $0 |
| 2018 | $2,393 | $152,000 | $0 | $0 |
| 2017 | $2,370 | $148,874 | $0 | $0 |
| 2016 | $2,336 | $145,812 | $0 | $0 |
| 2015 | $2,360 | $144,799 | $0 | $0 |
| 2014 | $2,385 | $143,650 | $0 | $0 |
Property History
| Date | Event | Price | Change | Sq Ft Price |
|---|---|---|---|---|
| 05/29/2025 05/29/25 | Price Changed | $630,000 | -1.6% | $292 / Sq Ft |
| 05/26/2025 05/26/25 | For Sale | $640,000 | 0.0% | $296 / Sq Ft |
| 04/27/2025 04/27/25 | Off Market | $640,000 | -- | -- |
| 03/24/2025 03/24/25 | Price Changed | $640,000 | -2.9% | $296 / Sq Ft |
| 11/22/2024 11/22/24 | For Sale | $659,000 | -- | $305 / Sq Ft |
Purchase History
| Date | Type | Sale Price | Title Company |
|---|---|---|---|
| Quit Claim Deed | -- | None Listed On Document |
Mortgage History
| Date | Status | Loan Amount | Loan Type |
|---|---|---|---|
| Previous Owner | $187,000 | New Conventional |
Similar Homes in the area
Source: MIAMI REALTORS® MLS
MLS Number: A11696883
APN: 30-1231-099-0900
- 253 NE 212th Terrace
- 21300 San Simeon Way Unit K2
- 21408 NE 2nd Path
- 350 NE 212th St
- 21420 NE 2nd Path
- 21388 NE 2nd Ct
- 21419 NE 2nd Ct
- 402 NE 211th Terrace
- 21430 NE 3rd Place
- 21442 NE 3rd Place
- 370 NE 214th St Unit 370
- 220 NE 211th St
- 378 NE 214th St
- 21441 NE 3rd Place
- 21440 NE 3rd Path
- 21463 NE 3rd Path
- 21040 NE 2nd Ct
- 430 NE 210th Cir Terrace Unit 2033
- 3928 SW 52nd Ave Unit F3
- 426 NE 210th Cir Terrace Unit 1042
- 21300 San Simeon Way Unit K2
- 21300 San Simeon Way
- 21443 NE 2nd Path
- 21430 NE 3rd Place
- 438 NE 210th Cir Terrace Unit 2024B
- 462 NE 210th Cir Terrace
- 5525 SW 41st St
- 435 NE 210th Cir Terrace Unit 10223
- 5525 SW 41st St Unit 115
- 5525 SW 41st St Unit 312
- 5525 SW 41st St Unit 209
- 434 NE 210th Cir Terrace Unit 2074A
- 20960 NE 2nd Ct
- 439 NE 210th Cir Terrace Unit 20322
- 3924 SW 52nd Ave
- 5100 SW 41st St Unit 114
- 5100 SW 41st St Unit 106
- 5100 SW 41st St Unit 316
- 5100 SW 41st St Unit 328
- 3840 SW 52nd Ave






