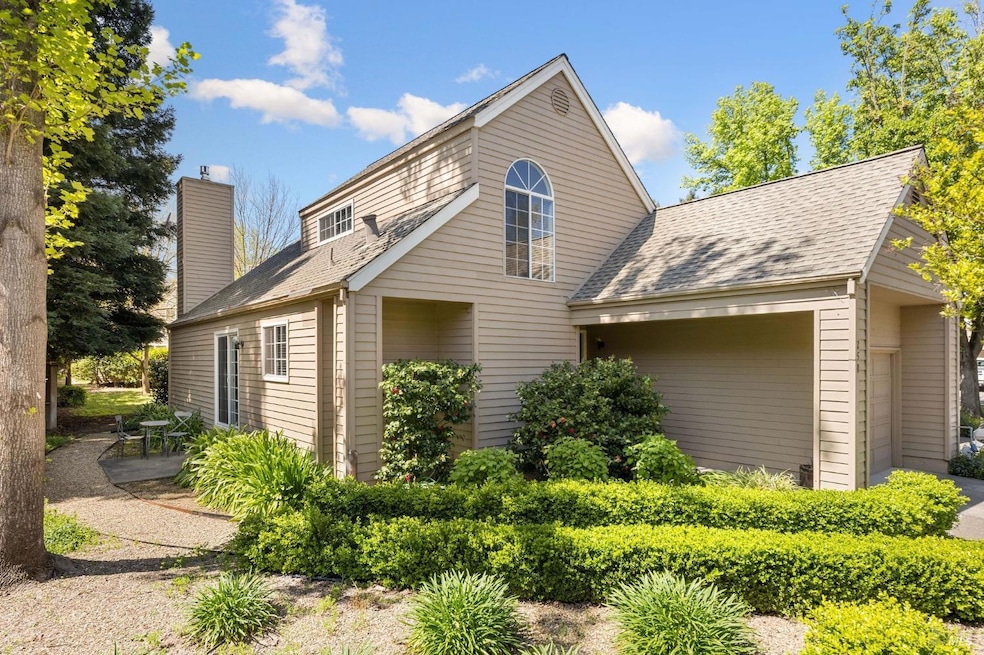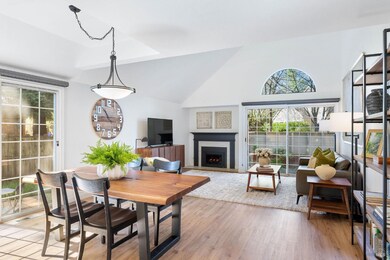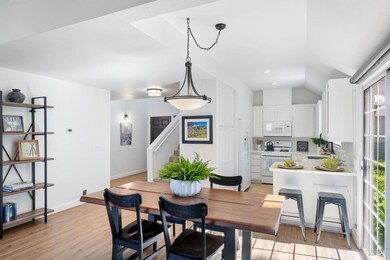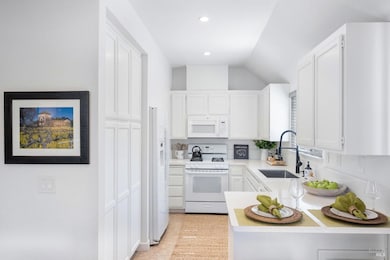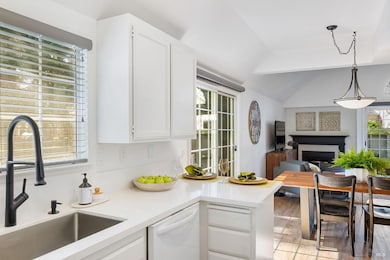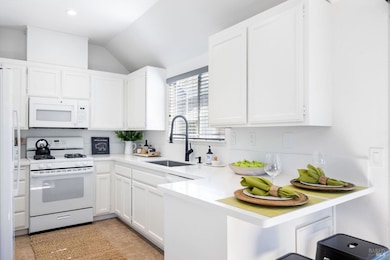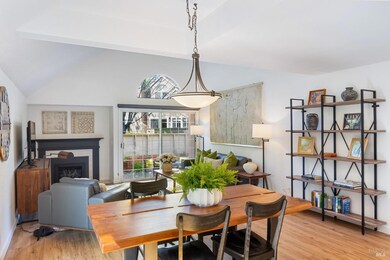
250 Nemo Ct Saint Helena, CA 94574
Estimated payment $5,766/month
Highlights
- Clubhouse
- Cathedral Ceiling
- Loft
- Saint Helena Primary School Rated A
- Main Floor Primary Bedroom
- End Unit
About This Home
This bright and airy end-unit condo is perfectly situated near downtown St. Helena, offering a rare blend of privacy and accessibility. Surrounded by a peaceful greenbelt on the back and side, the home feels tucked away while remaining just moments from the area's acclaimed restaurants, shops, and wineries. Natural light pours into the open living areas, where soaring vaulted ceilings and a cozy fireplace enhance the spacious, welcoming feel. The main-level primary bedroom has vaulted ceilings and features an ensuite bathroom and direct access to a private, fenced courtyard, ideal for quiet mornings or entertaining under the stars. The courtyard is also accessible from the living room, creating a seamless connection between indoor and outdoor living. Upstairs, a generous vaulted loft offers flexible use as a second bedroom, home office, or creative retreat. An attached one-car garage provides added convenience and storage. Residents enjoy access to a beautifully maintained community pool and hot tub. Whether you're searching for a full-time residence or a weekend retreat, this charming condo captures the essence of Napa Valley living.
Open House Schedule
-
Saturday, April 26, 202511:00 am to 2:00 pm4/26/2025 11:00:00 AM +00:004/26/2025 2:00:00 PM +00:00Hosted by Angie RitterAdd to Calendar
Property Details
Home Type
- Condominium
Est. Annual Taxes
- $7,690
Year Built
- Built in 1989
Lot Details
- End Unit
- Wood Fence
- Landscaped
HOA Fees
- $800 Monthly HOA Fees
Parking
- 1 Car Attached Garage
- 1 Open Parking Space
- Front Facing Garage
Home Design
- Composition Roof
Interior Spaces
- 1,418 Sq Ft Home
- 2-Story Property
- Cathedral Ceiling
- Gas Log Fireplace
- Living Room with Fireplace
- Combination Dining and Living Room
- Loft
Kitchen
- Free-Standing Gas Range
- Microwave
- Dishwasher
Bedrooms and Bathrooms
- 1 Primary Bedroom on Main
- Main Floor Bedroom
- Bathroom on Main Level
Laundry
- Laundry in Garage
- Dryer
- Washer
Home Security
Outdoor Features
- Enclosed patio or porch
Utilities
- Central Heating and Cooling System
- Natural Gas Connected
Listing and Financial Details
- Assessor Parcel Number 009-650-013-000
Community Details
Overview
- Association fees include common areas, homeowners insurance, insurance on structure, maintenance exterior, ground maintenance, management, roof
- St. Helena Park Association, Eugene Burger Mgt Association, Phone Number (707) 584-5123
Amenities
- Clubhouse
Recreation
- Community Pool
- Community Spa
Security
- Carbon Monoxide Detectors
- Fire and Smoke Detector
Map
Home Values in the Area
Average Home Value in this Area
Tax History
| Year | Tax Paid | Tax Assessment Tax Assessment Total Assessment is a certain percentage of the fair market value that is determined by local assessors to be the total taxable value of land and additions on the property. | Land | Improvement |
|---|---|---|---|---|
| 2023 | $7,690 | $705,840 | $352,920 | $352,920 |
| 2022 | $6,773 | $641,217 | $315,353 | $325,864 |
| 2021 | $6,684 | $628,645 | $309,170 | $319,475 |
| 2020 | $6,617 | $622,200 | $306,000 | $316,200 |
| 2019 | $6,503 | $346,320 | $123,683 | $222,637 |
| 2018 | $3,649 | $339,530 | $121,258 | $218,272 |
| 2017 | $3,580 | $332,874 | $118,881 | $213,993 |
| 2016 | $3,495 | $326,348 | $116,550 | $209,798 |
| 2015 | $3,468 | $321,447 | $114,800 | $206,647 |
| 2014 | $3,435 | $315,152 | $112,552 | $202,600 |
Property History
| Date | Event | Price | Change | Sq Ft Price |
|---|---|---|---|---|
| 04/15/2025 04/15/25 | For Sale | $775,000 | +12.0% | $547 / Sq Ft |
| 04/12/2022 04/12/22 | Sold | $691,660 | -0.5% | $488 / Sq Ft |
| 04/01/2022 04/01/22 | Pending | -- | -- | -- |
| 03/06/2022 03/06/22 | For Sale | $695,000 | -- | $490 / Sq Ft |
Deed History
| Date | Type | Sale Price | Title Company |
|---|---|---|---|
| Grant Deed | $692,000 | Old Republic Title | |
| Interfamily Deed Transfer | -- | None Available |
Mortgage History
| Date | Status | Loan Amount | Loan Type |
|---|---|---|---|
| Open | $445,000 | New Conventional | |
| Closed | $445,000 | New Conventional |
Similar Homes in Saint Helena, CA
Source: Bay Area Real Estate Information Services (BAREIS)
MLS Number: 325030837
APN: 009-650-013
- 250 Nemo Ct
- 1664 Spring St
- 1148 Hudson Ave
- 1243 Stockton St
- 1814 Spring St
- 1217 Allyn Ave
- 1149 Hudson Ave
- 1503 Tainter St
- 1191 Hudson Ave
- 1133 Oak Ave
- 1123 Oak Ave
- 0 Spring St
- 1777 Adams St
- 1310 Hudson Ave
- 1040 Valley View St
- 1134 Valley View St
- 1077 Valley View St
- 1430 Stockton St
- 1467 Kearney St
- 1477 Oak Ave
