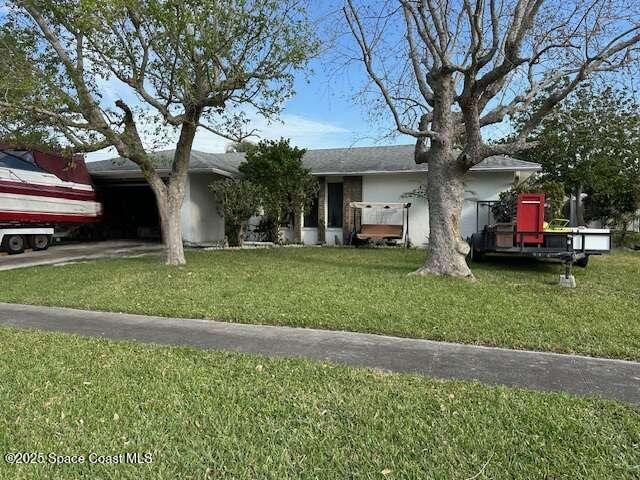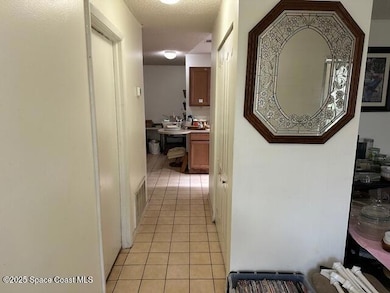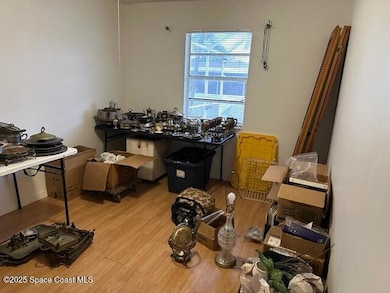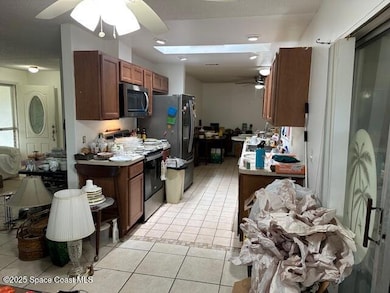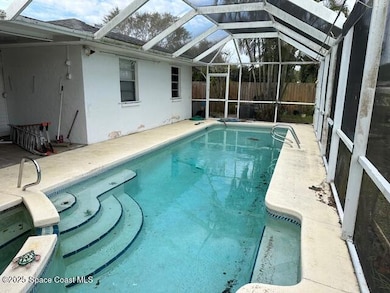
250 Perth Ave Merritt Island, FL 32953
Estimated payment $2,354/month
Highlights
- Private Pool
- No HOA
- Brick Veneer
- Senior Community
- 2 Car Attached Garage
- 4-minute walk to Pineview Park
About This Home
This charming 4-bedroom, 2-bath home at 250 Perth Ave offers 1,449 sq ft of comfortable living space, complete with a private pool for relaxation and fun. Recent updates include a new fence and pool enclosure, ensuring both privacy and safety. The roof and HVAC are in excellent condition, requiring no major repairs. Located in a quiet neighborhood, this home is perfect for families and entertainers alike. Property sold AS-IS.
Home Details
Home Type
- Single Family
Est. Annual Taxes
- $4,475
Year Built
- Built in 1981
Lot Details
- 8,276 Sq Ft Lot
- West Facing Home
- Many Trees
Parking
- 2 Car Attached Garage
Home Design
- Brick Veneer
- Concrete Siding
- Stone Siding
Interior Spaces
- 1,449 Sq Ft Home
- 1-Story Property
Bedrooms and Bathrooms
- 3 Bedrooms
- 2 Full Bathrooms
Schools
- Mila Elementary School
- Jefferson Middle School
- Merritt Island High School
Additional Features
- Private Pool
- Central Heating and Cooling System
Community Details
- Senior Community
- No Home Owners Association
- Barony Estates Unit 2 Sec 2 Subdivision
Listing and Financial Details
- Assessor Parcel Number 24-36-26-32-0000h.0-0013.00
Map
Home Values in the Area
Average Home Value in this Area
Tax History
| Year | Tax Paid | Tax Assessment Tax Assessment Total Assessment is a certain percentage of the fair market value that is determined by local assessors to be the total taxable value of land and additions on the property. | Land | Improvement |
|---|---|---|---|---|
| 2023 | $4,713 | $335,580 | $120,000 | $215,580 |
| 2022 | $1,342 | $116,160 | $0 | $0 |
| 2021 | $1,353 | $112,780 | $0 | $0 |
| 2020 | $1,287 | $111,230 | $0 | $0 |
| 2019 | $1,219 | $108,730 | $0 | $0 |
| 2018 | $1,206 | $106,710 | $0 | $0 |
| 2017 | $1,399 | $104,520 | $0 | $0 |
| 2016 | $1,415 | $102,380 | $28,000 | $74,380 |
| 2015 | $1,023 | $101,670 | $22,000 | $79,670 |
| 2014 | $1,027 | $100,870 | $20,000 | $80,870 |
Property History
| Date | Event | Price | Change | Sq Ft Price |
|---|---|---|---|---|
| 04/21/2025 04/21/25 | Price Changed | $355,000 | -2.7% | $245 / Sq Ft |
| 03/28/2025 03/28/25 | Price Changed | $365,000 | -1.4% | $252 / Sq Ft |
| 03/21/2025 03/21/25 | Price Changed | $370,000 | -1.3% | $255 / Sq Ft |
| 03/13/2025 03/13/25 | For Sale | $375,000 | -- | $259 / Sq Ft |
Deed History
| Date | Type | Sale Price | Title Company |
|---|---|---|---|
| Deed | $100 | -- |
Mortgage History
| Date | Status | Loan Amount | Loan Type |
|---|---|---|---|
| Previous Owner | $35,000 | Credit Line Revolving |
Similar Homes in Merritt Island, FL
Source: Space Coast MLS (Space Coast Association of REALTORS®)
MLS Number: 1040027
APN: 24-36-26-32-0000H.0-0013.00
- 290 Eyre Ave
- 270 Viscount Ave
- 115 Darwin Ave
- 355 Hunt Dr
- 95 Melbourne Ave
- 995 Bevis Rd
- 275 Alaska Rd
- 245 Alaska Rd
- 940 Butia St
- 280 Quail Dr
- 205 Lucas Rd
- 6215 Moonrise Dr
- 140 Minna Ln Unit 108
- 140 Minna Ln
- 545 Lucas Place
- 425 Island Oaks Place
- 105 Richland Ave
- 385 Island Oaks Place
- 118 1st St
- 107 1st St
