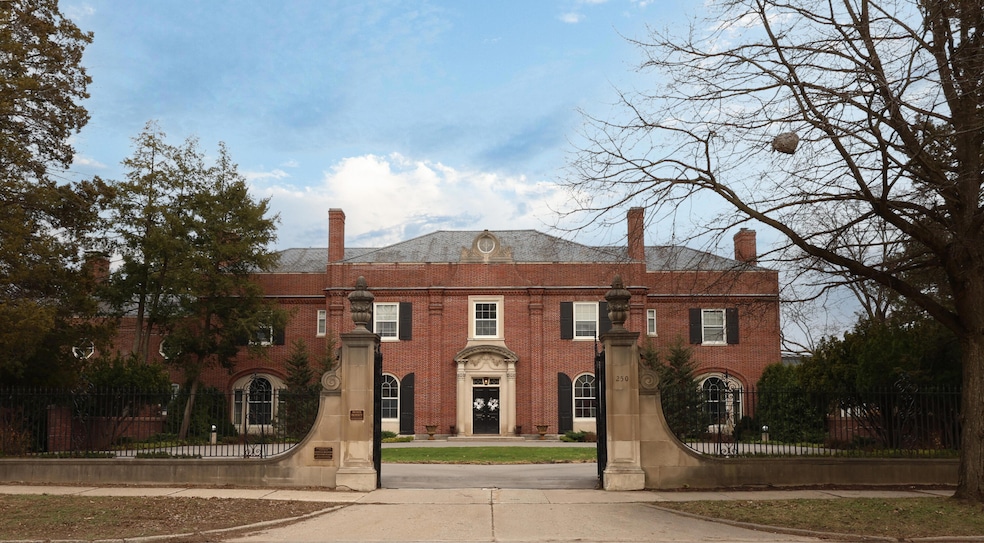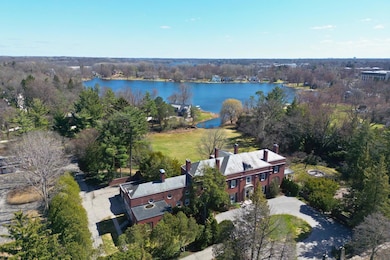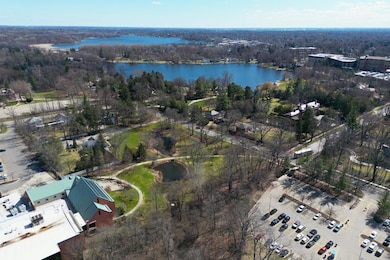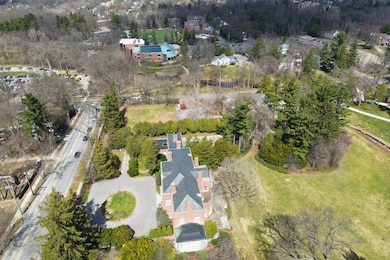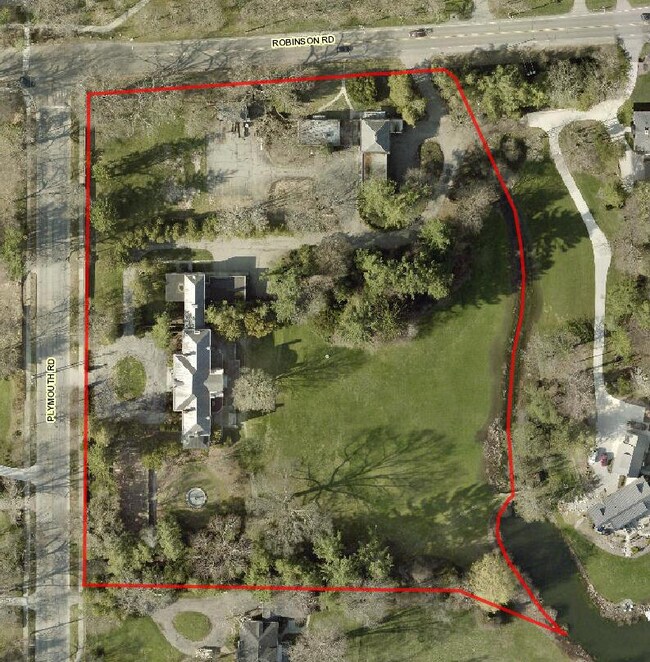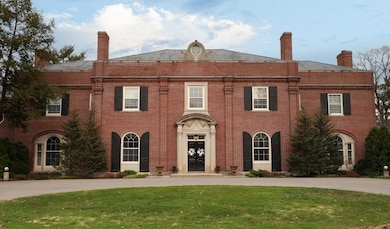250 Plymouth Ave SE Grand Rapids, MI 49506
Estimated payment $21,719/month
Highlights
- Private Waterfront
- Guest House
- Maid or Guest Quarters
- East Grand Rapids High School Rated A
- 5.59 Acre Lot
- Fireplace in Primary Bedroom
About This Home
Brookby, formerly the Blodgett Estate and now part of Aquinas College, serves as the residence of the college president and a venue for distinguished guests. This historic 12,000 sq. ft. estate hosts weddings, graduation parties, recitals, and presentations with ease. The grand manor features 8 bedrooms, 10 bathrooms, a stunning hall, two full kitchens, and sits on over 5 acres of lush, landscaped grounds with private lakefront access. Two additional buildings are included (see complete floor plans of manor & ground survey). Suggested uses include: private residence, senior living with inter-generational collab through Aquinas, B&B, event venue, or an additional building site. Any change of use is subject to approval by the City of EGR and must comply with all appl. zoning regulations. Buyers are responsible for verifying permitted uses under the current zoning designation with the City. Prospective buyers must provide proof of funds or a mortgage pre-qualification letter prior to scheduling a property tour. Brookby is a rare gem-rich in history, elegance, and endless potential. There's so much to experience, it truly demands a grand tour.
Home Details
Home Type
- Single Family
Year Built
- Built in 1929
Lot Details
- 5.59 Acre Lot
- Private Waterfront
- 165 Feet of Waterfront
- Decorative Fence
- Shrub
- Corner Lot: Yes
- Garden
- Historic Home
Parking
- 3 Car Attached Garage
- Side Facing Garage
- Garage Door Opener
Home Design
- Brick Exterior Construction
- Asphalt Roof
- Rubber Roof
- Metal Roof
Interior Spaces
- 11,858 Sq Ft Home
- 2-Story Property
- Wet Bar
- Built-In Desk
- Vaulted Ceiling
- Wood Burning Fireplace
- Window Treatments
- Mud Room
- Family Room with Fireplace
- Living Room with Fireplace
- Dining Room with Fireplace
- 8 Fireplaces
- Den with Fireplace
- Water Views
- Basement Fills Entire Space Under The House
Kitchen
- Eat-In Kitchen
- Range
- Microwave
- Dishwasher
- Kitchen Island
Flooring
- Wood
- Carpet
- Ceramic Tile
Bedrooms and Bathrooms
- 8 Bedrooms
- Fireplace in Primary Bedroom
- En-Suite Bathroom
- Maid or Guest Quarters
Laundry
- Laundry Room
- Laundry on upper level
- Dryer
- Washer
Outdoor Features
- Water Access
- Balcony
- Enclosed patio or porch
- Water Fountains
- Terrace
Additional Homes
- Guest House
Utilities
- Heating System Uses Natural Gas
- Radiant Heating System
- Hot Water Heating System
- Heating System Uses Steam
Community Details
- Elevator
Map
Home Values in the Area
Average Home Value in this Area
Tax History
| Year | Tax Paid | Tax Assessment Tax Assessment Total Assessment is a certain percentage of the fair market value that is determined by local assessors to be the total taxable value of land and additions on the property. | Land | Improvement |
|---|---|---|---|---|
| 2024 | -- | $0 | $0 | $0 |
| 2023 | -- | $0 | $0 | $0 |
| 2022 | -- | $0 | $0 | $0 |
| 2021 | $0 | $0 | $0 | $0 |
| 2020 | $0 | $0 | $0 | $0 |
| 2019 | $0 | $0 | $0 | $0 |
| 2018 | $0 | $0 | $0 | $0 |
| 2017 | $0 | $0 | $0 | $0 |
| 2016 | $0 | $0 | $0 | $0 |
| 2015 | -- | $0 | $0 | $0 |
| 2013 | -- | $106,400 | $0 | $0 |
Property History
| Date | Event | Price | Change | Sq Ft Price |
|---|---|---|---|---|
| 04/11/2025 04/11/25 | For Sale | $3,300,000 | -- | $278 / Sq Ft |
Deed History
| Date | Type | Sale Price | Title Company |
|---|---|---|---|
| Interfamily Deed Transfer | -- | None Available | |
| Interfamily Deed Transfer | -- | None Available | |
| Warranty Deed | -- | None Available |
Mortgage History
| Date | Status | Loan Amount | Loan Type |
|---|---|---|---|
| Previous Owner | $1,014,000 | Fannie Mae Freddie Mac | |
| Previous Owner | $500,000 | Credit Line Revolving | |
| Previous Owner | $495,000 | Credit Line Revolving | |
| Previous Owner | $499,000 | Unknown |
Source: Southwestern Michigan Association of REALTORS®
MLS Number: 25014741
APN: 41-14-28-376-021
- 345 Plymouth Ave SE
- 245 Briarwood Ave SE
- 421 Plymouth Ave SE
- 455 Plymouth Ave SE
- 1621 Wealthy St SE
- 2359 Elinor Ln SE
- 235 Norwood Ave SE
- 31 Mayfair Dr NE
- 500 Belvedere Dr SE
- 537 Greenwood Ave SE Unit D
- 557 Greenwood Ave SE
- 1824 Duffield Dr NE
- 48 Wallinwood Ave NE
- 359 Atlas Ave SE
- 2150 Lansing St SE
- 700 Cambridge Blvd SE
- 123 Holmdene Blvd NE
- 320 Benjamin Ave SE
- 62 Lowell Ave NE
- 678 Croswell Ave SE
