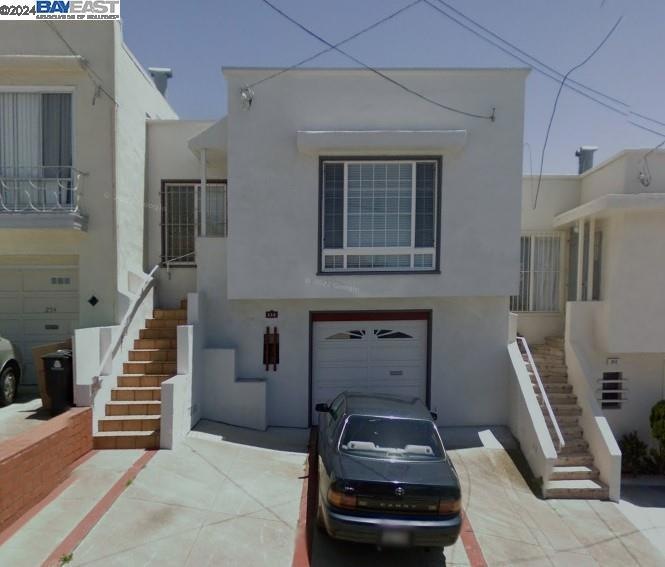
250 Ramsell St San Francisco, CA 94132
Ingleside Heights Neighborhood
2
Beds
1
Bath
1,000
Sq Ft
2,500
Sq Ft Lot
Highlights
- Wood Flooring
- 2-minute walk to Randolph And Arch
- 1 Car Attached Garage
- Ortega (Jose) Elementary School Rated A
- No HOA
- 3-minute walk to Randolph Bright Mini Park
About This Home
As of October 2024Absolute Bargain! Unbelievable Price! Hurry it won't last long at this Low, Low Price! 8 ft ceiling in garage. Room for ADU in back yard. MUNI is just half block away. Walking distance to SFSU and City College. Don't miss this Golden Opportunity for a Fantastic Deal in a Wonderful Area.
Home Details
Home Type
- Single Family
Est. Annual Taxes
- $623
Year Built
- Built in 1941
Lot Details
- 2,500 Sq Ft Lot
- Wood Fence
- Rectangular Lot
- Paved or Partially Paved Lot
- Back Yard Fenced and Front Yard
Parking
- 1 Car Attached Garage
- Front Facing Garage
- Tandem Parking
Home Design
- Wood Siding
- Stucco
Interior Spaces
- 2-Story Property
- Living Room with Fireplace
- Gas Range
- Washer and Dryer Hookup
Flooring
- Wood
- Carpet
- Tile
Bedrooms and Bathrooms
- 2 Bedrooms
- 1 Full Bathroom
Home Security
- Prewired Security
- Security Gate
- Fire and Smoke Detector
Utilities
- No Cooling
- Gravity Heating System
Community Details
- No Home Owners Association
- Bay East Association
- Engleside Subdivision
Listing and Financial Details
- Assessor Parcel Number 7088 034
Map
Create a Home Valuation Report for This Property
The Home Valuation Report is an in-depth analysis detailing your home's value as well as a comparison with similar homes in the area
Home Values in the Area
Average Home Value in this Area
Property History
| Date | Event | Price | Change | Sq Ft Price |
|---|---|---|---|---|
| 04/24/2025 04/24/25 | For Sale | $1,199,000 | +31.8% | $771 / Sq Ft |
| 02/04/2025 02/04/25 | Off Market | $910,000 | -- | -- |
| 10/04/2024 10/04/24 | Sold | $910,000 | +30.0% | $910 / Sq Ft |
| 09/09/2024 09/09/24 | Pending | -- | -- | -- |
| 08/26/2024 08/26/24 | For Sale | $699,888 | -- | $700 / Sq Ft |
Source: Bay East Association of REALTORS®
Tax History
| Year | Tax Paid | Tax Assessment Tax Assessment Total Assessment is a certain percentage of the fair market value that is determined by local assessors to be the total taxable value of land and additions on the property. | Land | Improvement |
|---|---|---|---|---|
| 2024 | $623 | $50,670 | $14,462 | $36,208 |
| 2023 | $614 | $49,678 | $14,179 | $35,499 |
| 2022 | $603 | $48,704 | $13,901 | $34,803 |
| 2021 | $593 | $47,750 | $13,629 | $34,121 |
| 2020 | $593 | $47,262 | $13,490 | $33,772 |
| 2019 | $575 | $46,336 | $13,226 | $33,110 |
| 2018 | $558 | $45,428 | $12,967 | $32,461 |
| 2017 | $551 | $44,538 | $12,713 | $31,825 |
| 2016 | $511 | $43,665 | $12,464 | $31,201 |
| 2015 | $505 | $43,010 | $12,277 | $30,733 |
| 2014 | $492 | $42,168 | $12,037 | $30,131 |
Source: Public Records
Mortgage History
| Date | Status | Loan Amount | Loan Type |
|---|---|---|---|
| Open | $637,000 | New Conventional | |
| Previous Owner | $1,312,500 | No Value Available | |
| Previous Owner | $1,312,500 | Credit Line Revolving | |
| Previous Owner | $257,000 | New Conventional | |
| Previous Owner | $157,000 | New Conventional | |
| Previous Owner | $119,468 | Unknown | |
| Previous Owner | $100,000 | Credit Line Revolving | |
| Previous Owner | $85,000 | Credit Line Revolving | |
| Previous Owner | $68,000 | Unknown |
Source: Public Records
Deed History
| Date | Type | Sale Price | Title Company |
|---|---|---|---|
| Grant Deed | -- | First American Title | |
| Grant Deed | -- | Fnc Title | |
| Interfamily Deed Transfer | -- | None Available |
Source: Public Records
Similar Homes in San Francisco, CA
Source: Bay East Association of REALTORS®
MLS Number: 41071011
APN: 7088-034
Nearby Homes
- 146 Ralston St
- 230 Ralston St
- 20 Sargent St
- 259 Ralston St
- 8 Saint Charles Ave
- 330 Vernon St
- 271 Montana St
- 186 Byxbee St
- 714 Shields St
- 252 Minerva St
- 289 Sadowa St
- 430 Garfield St
- 8200 Oceanview Terrace Unit 314
- 8200 Oceanview Terrace Unit 321
- 8300 Oceanview Terrace Unit 101
- 211 Sadowa St
- 191 Thrift St
- 8 Orizaba Ave
- 40 Niantic Ave
- 1165 Holloway Ave
