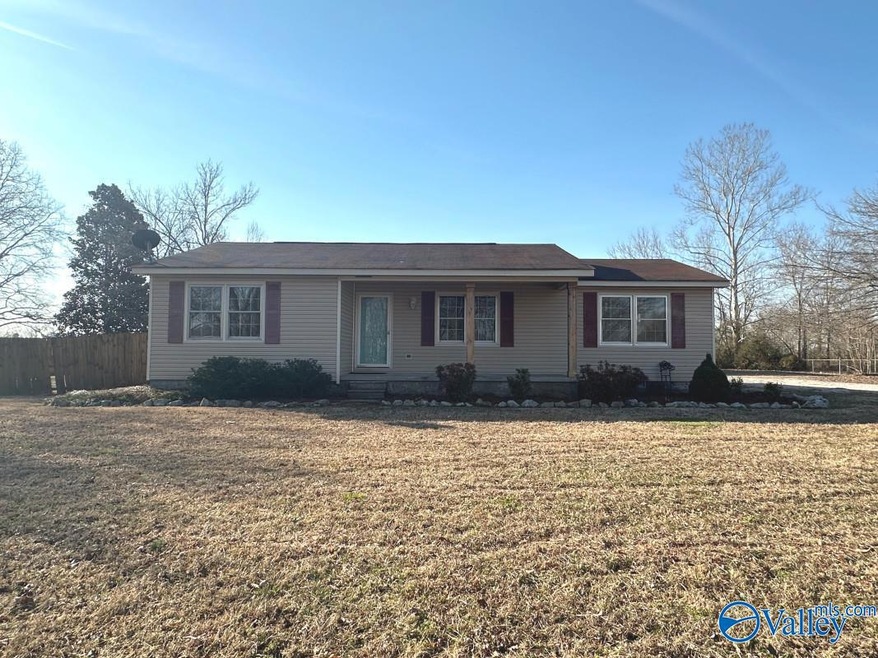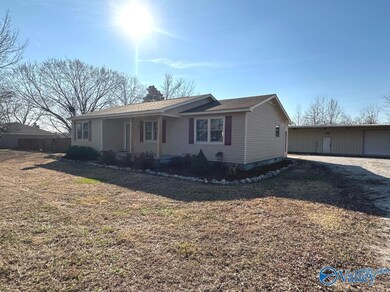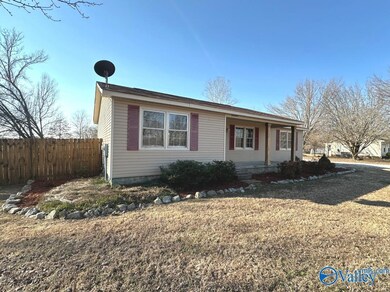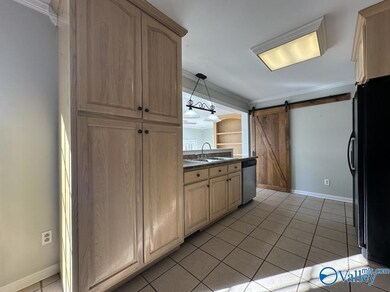
250 Rolan Gooch Rd Hazel Green, AL 35750
3
Beds
2
Baths
1,440
Sq Ft
1
Acres
Highlights
- No HOA
- Central Heating and Cooling System
- Privacy Fence
- 2 Car Detached Garage
About This Home
As of April 2024Check out this Discounted 3 Bed 2 Bath 1,440 SqFt Ranch Ranch Home w/ 40 x 60 Detached Warehouse/Shop Conveniently Located on a Spacious Acre Lot in Prosperous Hazel Green & Only Minutes from New Commercial & Residential Development along Hwy 431! This Property features Roof 2022. HVAC 2021. LVP Floors. Tile Floors. Newer Vinyl Windows. Some SS Appliances. Sunroom. Laundry Room. Covered Front Porch. Wooden Fenced Backyard.
Home Details
Home Type
- Single Family
Est. Annual Taxes
- $1,421
Year Built
- Built in 1985
Lot Details
- 1 Acre Lot
- Privacy Fence
Parking
- 2 Car Detached Garage
Interior Spaces
- 1,440 Sq Ft Home
- Property has 1 Level
- Crawl Space
- Dishwasher
Bedrooms and Bathrooms
- 3 Bedrooms
- 2 Full Bathrooms
Schools
- Sparkman Elementary School
- Sparkman High School
Utilities
- Central Heating and Cooling System
Community Details
- No Home Owners Association
- Metes And Bounds Subdivision
Listing and Financial Details
- Assessor Parcel Number 0506240002012000
Map
Create a Home Valuation Report for This Property
The Home Valuation Report is an in-depth analysis detailing your home's value as well as a comparison with similar homes in the area
Home Values in the Area
Average Home Value in this Area
Property History
| Date | Event | Price | Change | Sq Ft Price |
|---|---|---|---|---|
| 04/15/2024 04/15/24 | Sold | $240,000 | +4.3% | $167 / Sq Ft |
| 03/11/2024 03/11/24 | Pending | -- | -- | -- |
| 02/22/2024 02/22/24 | For Sale | $230,000 | -- | $160 / Sq Ft |
Source: ValleyMLS.com
Tax History
| Year | Tax Paid | Tax Assessment Tax Assessment Total Assessment is a certain percentage of the fair market value that is determined by local assessors to be the total taxable value of land and additions on the property. | Land | Improvement |
|---|---|---|---|---|
| 2024 | $1,421 | $39,340 | $5,000 | $34,340 |
| 2023 | $1,421 | $39,340 | $5,000 | $34,340 |
| 2022 | $1,175 | $32,400 | $2,600 | $29,800 |
| 2021 | $1,073 | $29,600 | $2,600 | $27,000 |
| 2020 | $1,005 | $13,870 | $1,300 | $12,570 |
| 2019 | $970 | $13,400 | $1,300 | $12,100 |
| 2018 | $879 | $24,260 | $0 | $0 |
| 2017 | $879 | $24,260 | $0 | $0 |
| 2016 | $879 | $24,260 | $0 | $0 |
| 2015 | $879 | $24,260 | $0 | $0 |
| 2014 | $871 | $24,040 | $0 | $0 |
Source: Public Records
Mortgage History
| Date | Status | Loan Amount | Loan Type |
|---|---|---|---|
| Open | $204,000 | New Conventional | |
| Closed | $204,000 | New Conventional | |
| Previous Owner | $86,250 | New Conventional |
Source: Public Records
Deed History
| Date | Type | Sale Price | Title Company |
|---|---|---|---|
| Warranty Deed | $240,000 | Jacob Title | |
| Warranty Deed | $240,000 | Jacob Title | |
| Warranty Deed | $160,000 | Jacob Title |
Source: Public Records
Similar Homes in Hazel Green, AL
Source: ValleyMLS.com
MLS Number: 21853906
APN: 05-06-24-0-002-012.000
Nearby Homes
- 1603 Ready Section Rd
- 1019 Morris Rd
- 1004 Carter Grove Rd
- 106 Jude Ln
- 100 Jude Ln
- 168 Morris Ln
- 162 Jude Ln
- 2499 Carter Grove Rd
- 141 Jude Ln
- 157 Jude Ln
- 139 Jude Ln
- 128 Jude Ln
- 159 Jude Ln
- 155 Jude Ln
- 143 Jude Ln
- 31 Acres Brooks Church Rd
- 1455 Carter Grove Rd Unit A & B
- 136 Jude Ln
- 138 Jude Ln
- 142 Jude Ln






