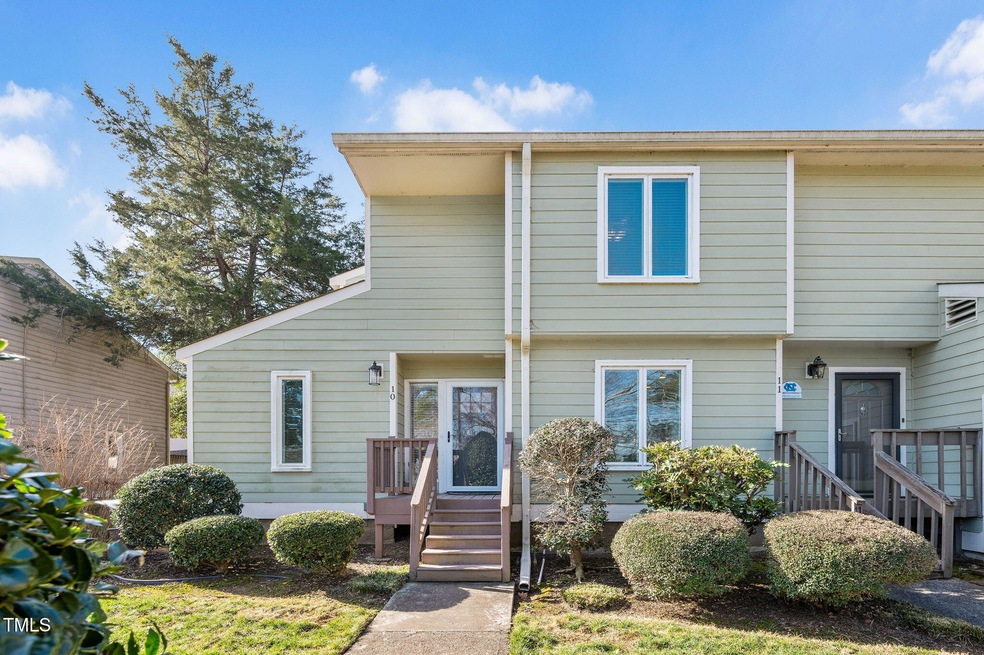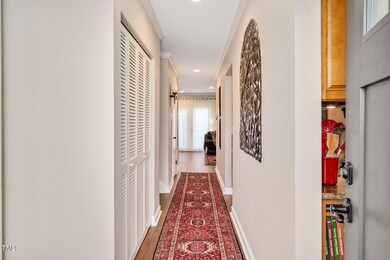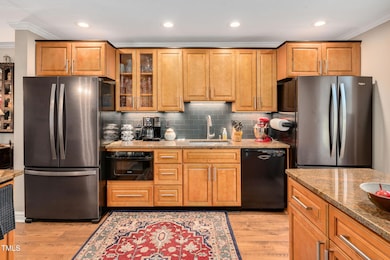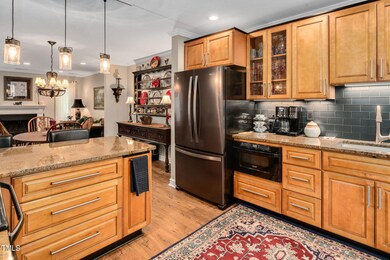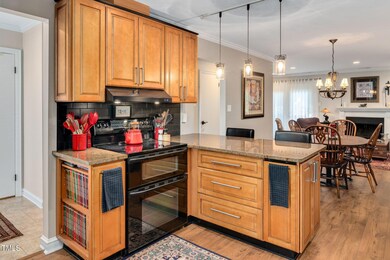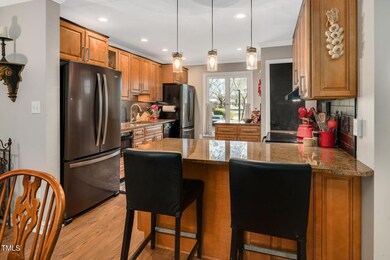
250 S Estes Dr Unit 10 De Soto, NC 27514
Highlights
- Pasture Views
- Craftsman Architecture
- Wood Flooring
- Rashkis Elementary School Rated A
- Deck
- End Unit
About This Home
As of March 2025Welcome home to this beautifully custom-designed and updated 2-bedroom, 2.5-bathroom residence, featuring an additional flex room within nearly 1,500 square feet, all situated in an amazing Chapel Hill location. This home boasts a chef's kitchen that includes custom upgraded wood cabinets, Granite counters, a tile backsplash, under-counter lighting, a pantry, two refrigerators, a drawer microwave, two ovens, and much more!
The kitchen opens up to a spacious dining room and a large, light-filled living room, complete with a wood-burning fireplace and French doors that lead to a generous back deck.
Upstairs, you will find a nicely sized secondary bedroom, a large updated bathroom, and a laundry area. The main bedroom features a Juliet balcony, a walk-in closet, and an ensuite bathroom with a walk-in shower and additional storage.
All of this is just steps away from University Place, which offers shopping, dining, a movie theater, a weekly farmers' market, and more. Come take a tour today—you won't want to miss this gem in Chapel Hill!
Townhouse Details
Home Type
- Townhome
Est. Annual Taxes
- $2,218
Year Built
- Built in 1974
Lot Details
- End Unit
- No Units Located Below
- No Unit Above or Below
- 1 Common Wall
- Landscaped
- Cleared Lot
HOA Fees
- $337 Monthly HOA Fees
Property Views
- Pasture
- Neighborhood
Home Design
- Craftsman Architecture
- Block Foundation
- Shingle Roof
- Wood Siding
- Lead Paint Disclosure
Interior Spaces
- 1,478 Sq Ft Home
- 2-Story Property
- Built-In Features
- Crown Molding
- Ceiling Fan
- Recessed Lighting
- Chandelier
- Wood Burning Fireplace
- Window Screens
- French Doors
- Living Room with Fireplace
- Dining Room
- Den
- Pull Down Stairs to Attic
Kitchen
- Eat-In Kitchen
- Breakfast Bar
- Double Self-Cleaning Oven
- Electric Oven
- Electric Cooktop
- Range Hood
- Microwave
- Dishwasher
- Granite Countertops
- Disposal
Flooring
- Wood
- Tile
Bedrooms and Bathrooms
- 2 Bedrooms
- Walk-in Shower
Laundry
- Laundry in Hall
- Washer and Dryer
Home Security
Parking
- 5 Parking Spaces
- Common or Shared Parking
- Lighted Parking
- Paved Parking
- 1 Open Parking Space
- Assigned Parking
Outdoor Features
- Balcony
- Deck
- Outdoor Storage
- Rain Gutters
- Porch
Schools
- Rashkis Elementary School
- Guy Phillips Middle School
- East Chapel Hill High School
Utilities
- Central Air
- Heat Pump System
- Underground Utilities
- Septic System
- High Speed Internet
- Cable TV Available
Listing and Financial Details
- Assessor Parcel Number 9799116613.004
Community Details
Overview
- Association fees include ground maintenance, maintenance structure, pest control, sewer, trash, water
- Onyx Brookwood HOA, Phone Number (919) 403-1130
- Brookwood Subdivision
- Maintained Community
- Community Parking
Amenities
- Picnic Area
- Trash Chute
Recreation
- Community Pool
Security
- Storm Doors
- Fire and Smoke Detector
Map
Home Values in the Area
Average Home Value in this Area
Property History
| Date | Event | Price | Change | Sq Ft Price |
|---|---|---|---|---|
| 03/28/2025 03/28/25 | Sold | $300,000 | -4.8% | $203 / Sq Ft |
| 02/16/2025 02/16/25 | Pending | -- | -- | -- |
| 02/08/2025 02/08/25 | For Sale | $315,000 | -- | $213 / Sq Ft |
Tax History
| Year | Tax Paid | Tax Assessment Tax Assessment Total Assessment is a certain percentage of the fair market value that is determined by local assessors to be the total taxable value of land and additions on the property. | Land | Improvement |
|---|---|---|---|---|
| 2024 | $2,432 | $134,200 | $0 | $134,200 |
| 2023 | $2,373 | $134,200 | $0 | $134,200 |
| 2022 | $2,280 | $134,200 | $0 | $134,200 |
| 2021 | $2,252 | $134,200 | $0 | $134,200 |
| 2020 | $2,232 | $124,800 | $0 | $124,800 |
| 2018 | $2,174 | $124,800 | $0 | $124,800 |
| 2017 | $2,141 | $124,800 | $0 | $124,800 |
| 2016 | $2,141 | $122,760 | $5,875 | $116,885 |
| 2015 | $2,141 | $122,760 | $5,875 | $116,885 |
| 2014 | $2,082 | $122,760 | $5,875 | $116,885 |
Mortgage History
| Date | Status | Loan Amount | Loan Type |
|---|---|---|---|
| Open | $270,000 | New Conventional | |
| Closed | $270,000 | New Conventional | |
| Previous Owner | $13,900 | Credit Line Revolving | |
| Previous Owner | $5,000 | Credit Line Revolving | |
| Previous Owner | $75,000 | Purchase Money Mortgage |
Deed History
| Date | Type | Sale Price | Title Company |
|---|---|---|---|
| Warranty Deed | $300,000 | Spruce Title | |
| Warranty Deed | $300,000 | Spruce Title | |
| Warranty Deed | $119,000 | None Available | |
| Warranty Deed | $113,000 | -- | |
| Warranty Deed | $90,000 | -- |
Similar Homes in the area
Source: Doorify MLS
MLS Number: 10075466
APN: 9799116613.004
- 250 S Estes Dr Unit 113
- 250 S Estes Dr Unit 94
- 3 Shepherd Ln Unit Bldg C
- 130 S Estes Dr Unit F6
- 130 S Estes Dr Unit 5-C
- 130 S Estes Dr Unit J1
- 130 S Estes Dr Unit G3
- 130 S Estes Dr Unit A-8
- 130 S Estes Dr Unit G5
- 130 S Estes Dr Unit B-11
- 130 S Estes Dr Unit B-7
- 1200 Roosevelt Dr
- 1513 E Franklin St Unit C129
- 636 Christopher Rd
- 105 Elizabeth St
- 904 Grove St
- 35 Rogerson Dr
- 182 Chetango Mountain Rd
- 220 Glenhill Ln
- 220 Elizabeth St Unit A17
